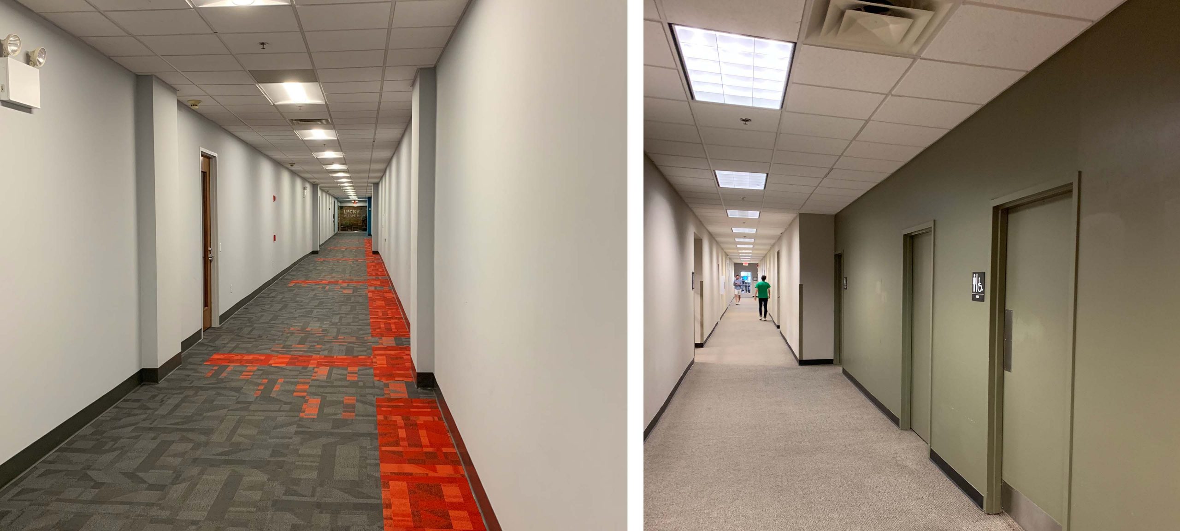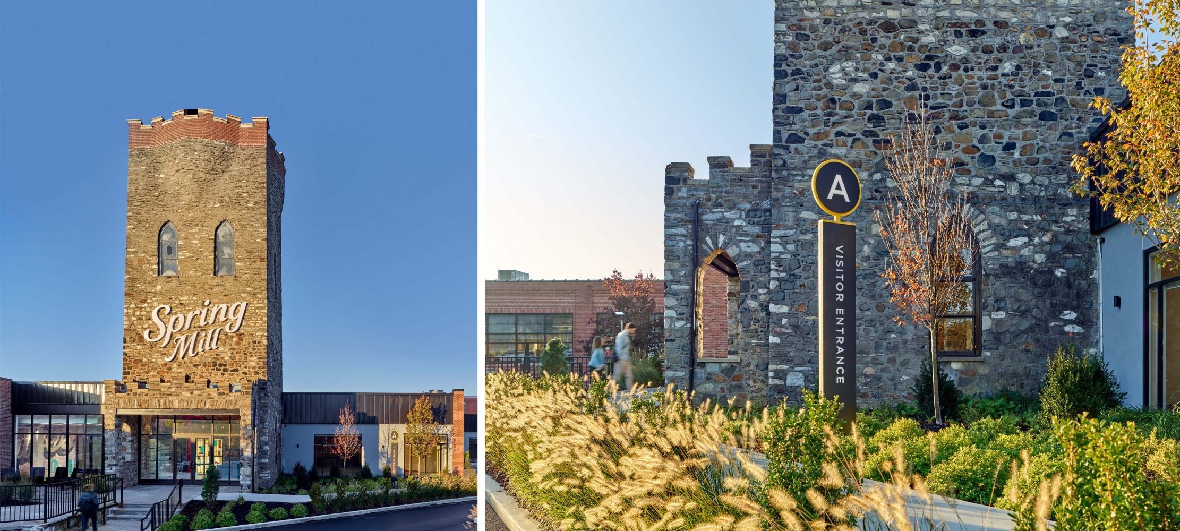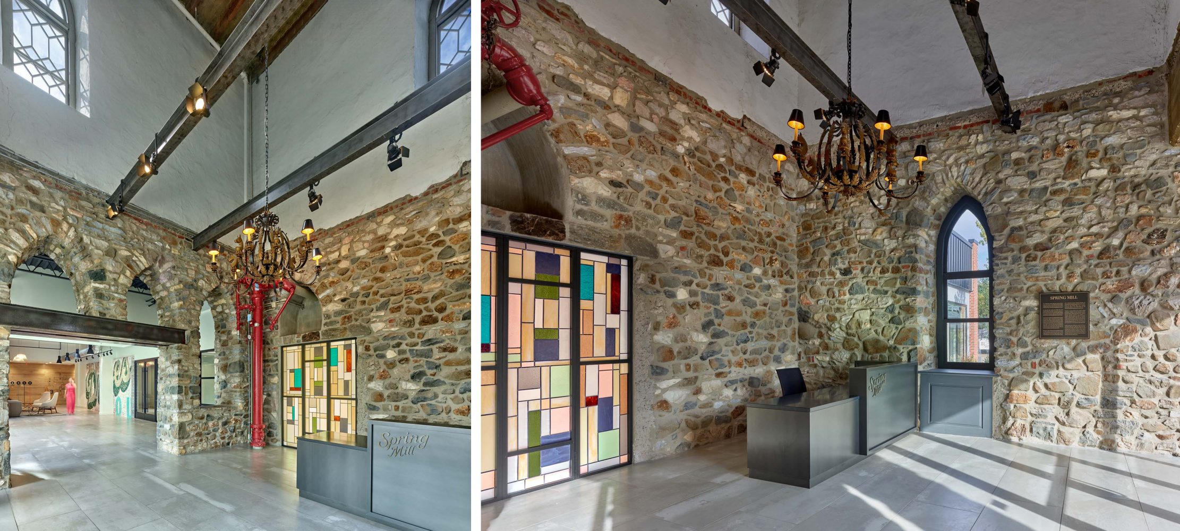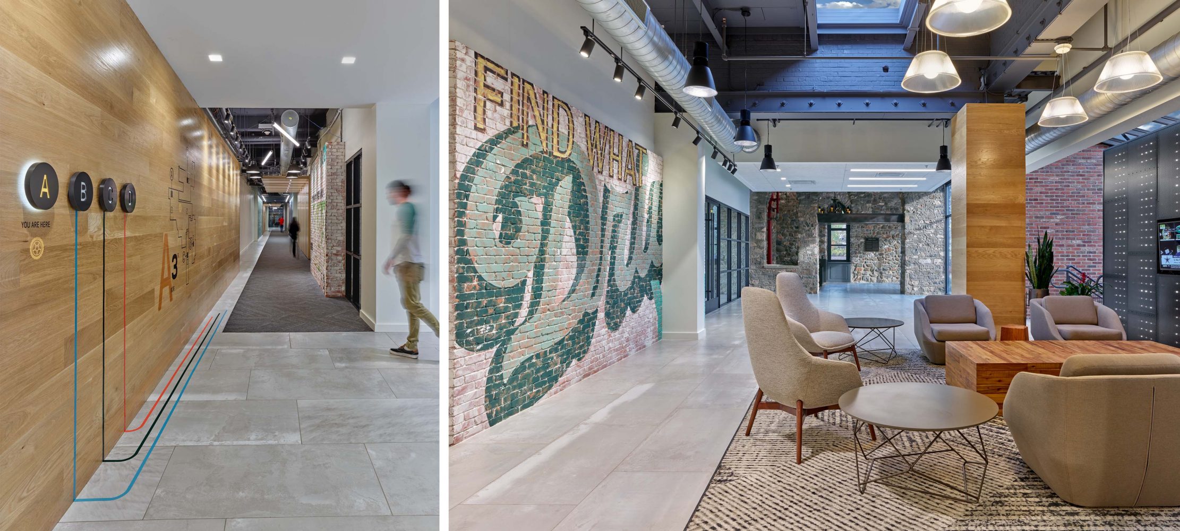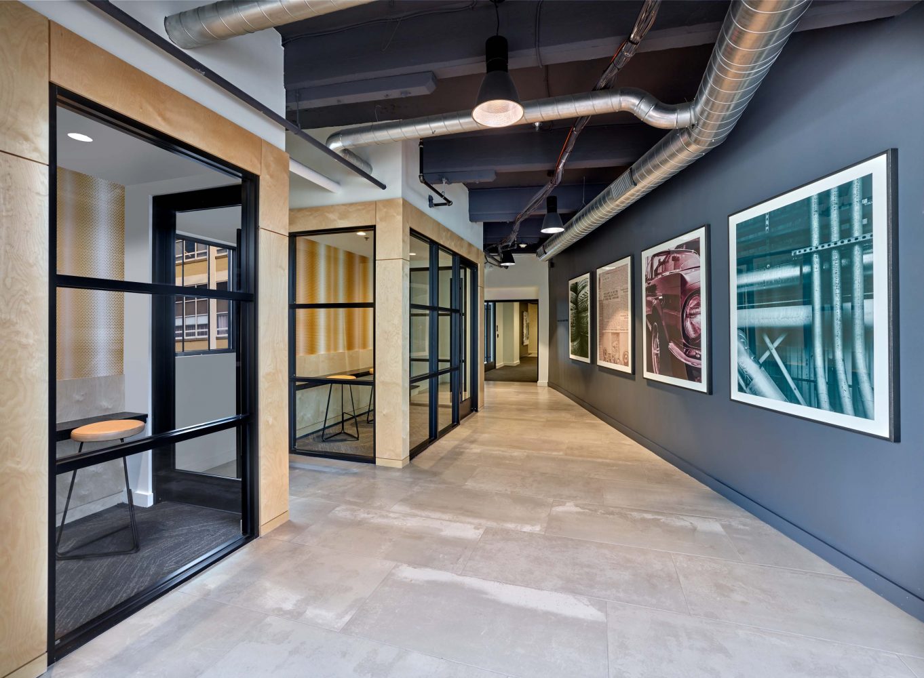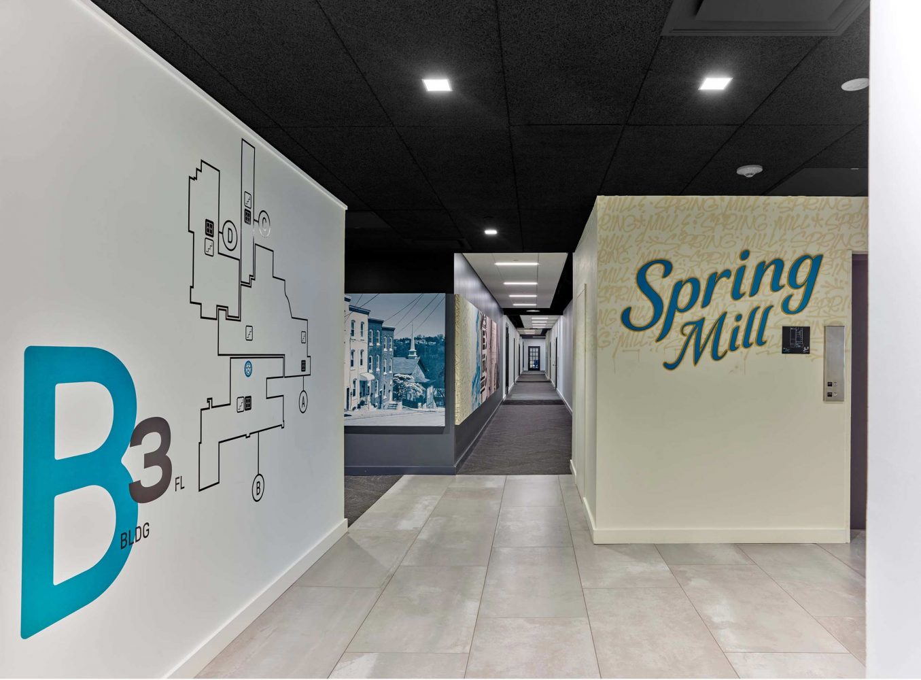Spring Mill Campus
From 1887 factory building to a multi-building creative office campus today, Spring Mill has gone through 125 years of conversions. D2 was brought on by real estate investor, Alliance HP, to further transform the property from street approach to interior experience. Wayfinding and signage ease navigation to and through the 500,000 square foot campus with creative installations that reflect the new Spring Mill brand and form cohesion among previously disparate buildings. Multiple main entry points were consolidated into one and, once a labyrinth of corridors, the interior circulation is now an easy course full of interest, landmarks, and thoughtful directional signage. The exterior and interior have been updated to reflect the site’s industrial roots with newly exposed structure, concrete floors, and the addition of painted brick, and raw woods. Artwork and environmental graphics along with residential furniture settings create comfortable environments that are no longer a series of pass throughs – they are places for congregation, socialization, and cultural events for tenants and for the local community. The renovations have revitalized the aging campus and created a highly desirable workplace that has become a hub for businesses looking for creative space, urban walkability, and connection to a vibrant neighborhood community.
Before
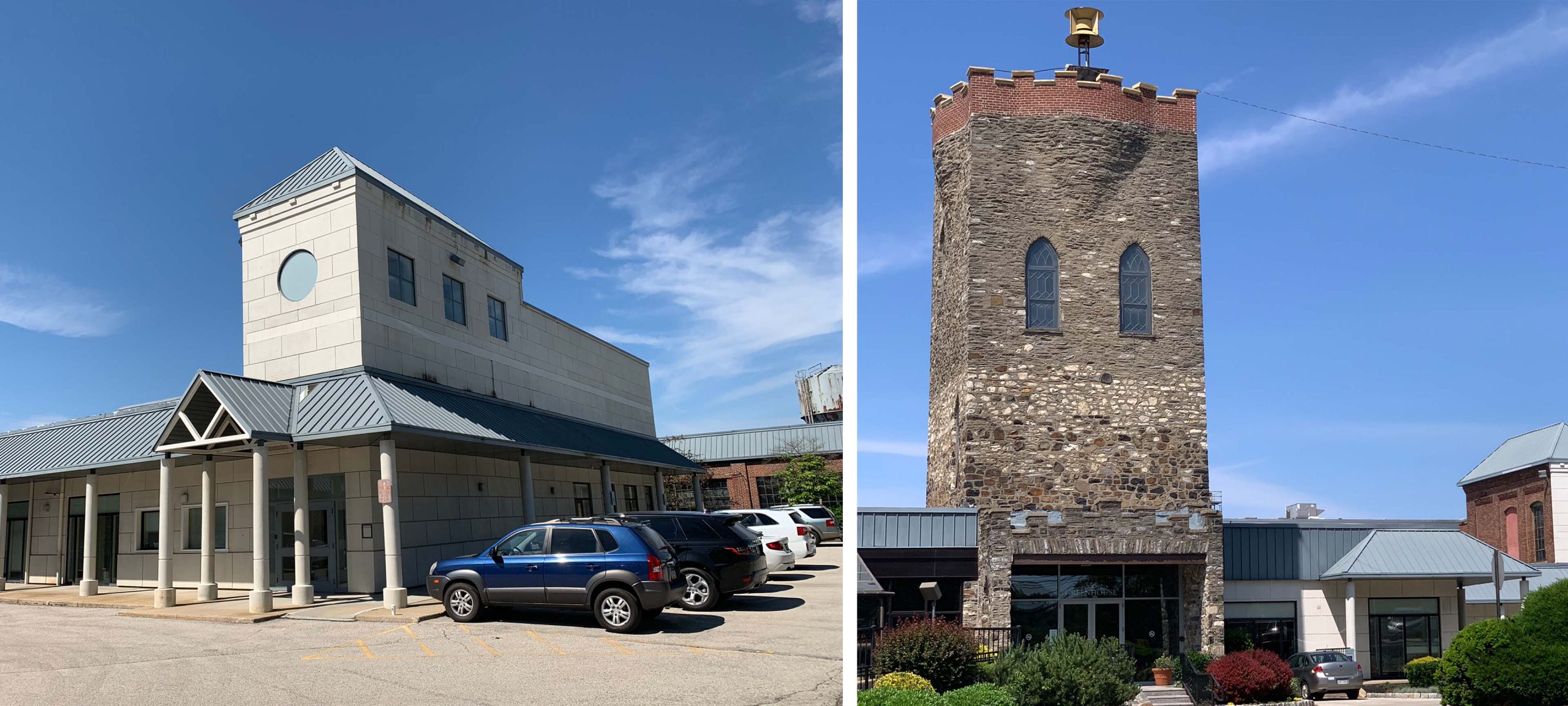
Before
