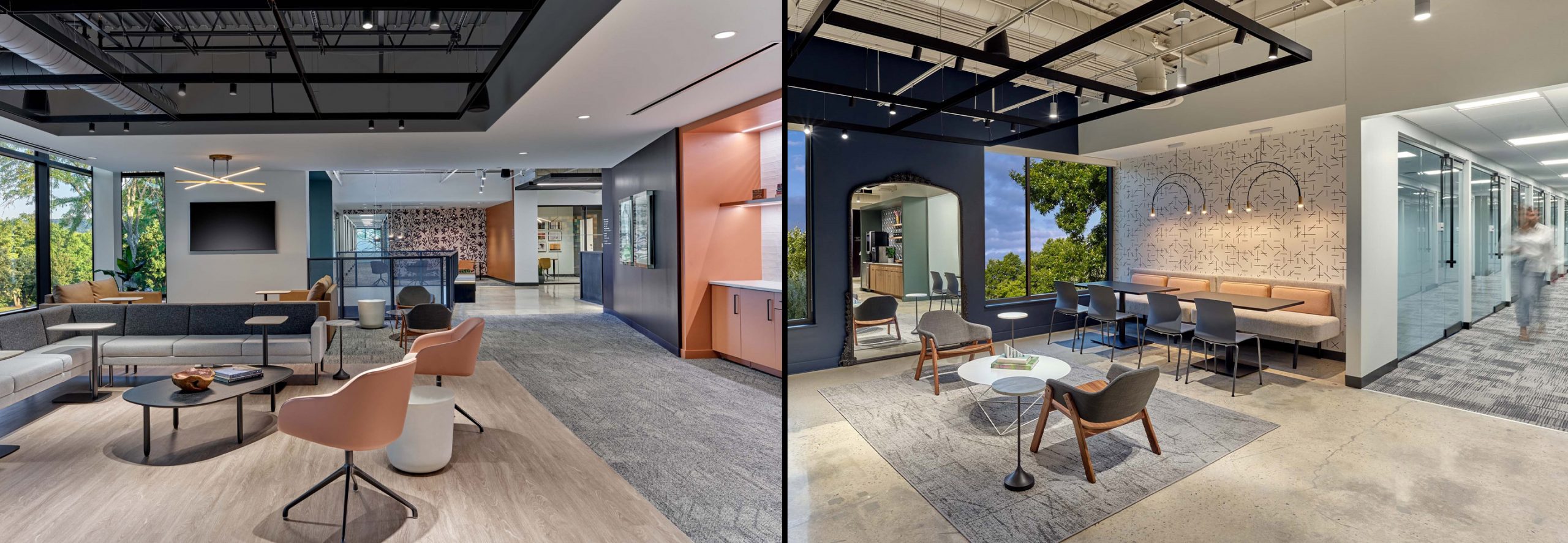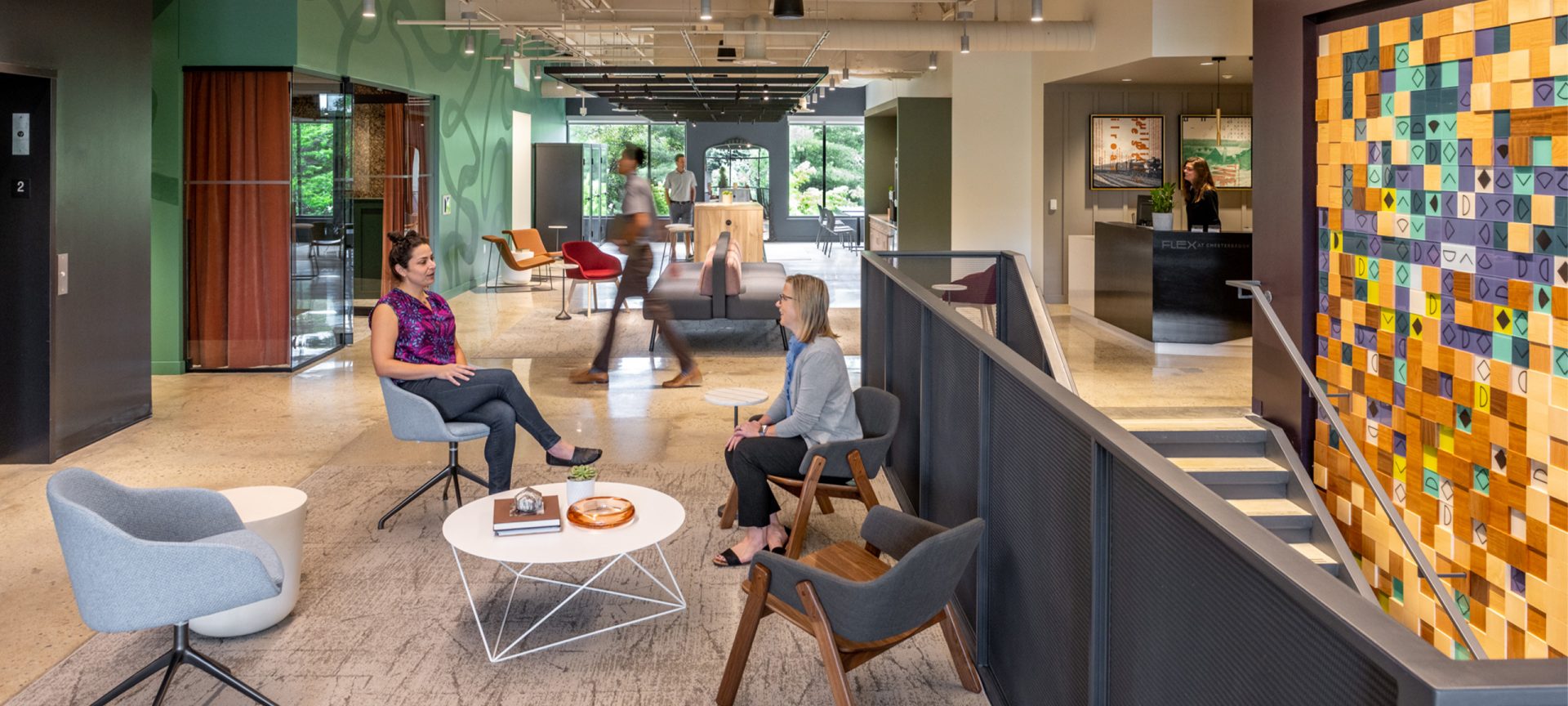
From Vacancy to Vitality: How Chesterbrook Became a Coworking Destination
CHESTERBROOK, previously facing the challenge of underutilized and vacant spaces, now boasts a thriving coworking hub that leased to capacity in just a few months. This transformation — led by D2, leasing agency JLL, and new owners Rubenstein — turned an overlooked two-story, 42,000-square-foot building into a dynamic coworking and amenity complex, drawing startups, small businesses, and growing teams alike. The results speak for themselves: a restored sense of community, a new image for Chesterbrook, and a coworking space that, as FLEX coworking manager Kristin Eichengreen noted, practically “sells itself.”
Future-Forward Focus
In its prime, Chesterbrook thrived as a sprawling, bucolic business campus attracting large, single-occupancy tenants. However, as companies shifted towards hybrid work structures, the once-successful model stretched thin, leaving swaths of vacant space scattered across its 140 acres. Rubenstein recognized the need for a bold new vision to breathe life back into Chesterbrook and partnered with D2 and JLL to create a solution that would appeal to the evolving needs of modern tenants.
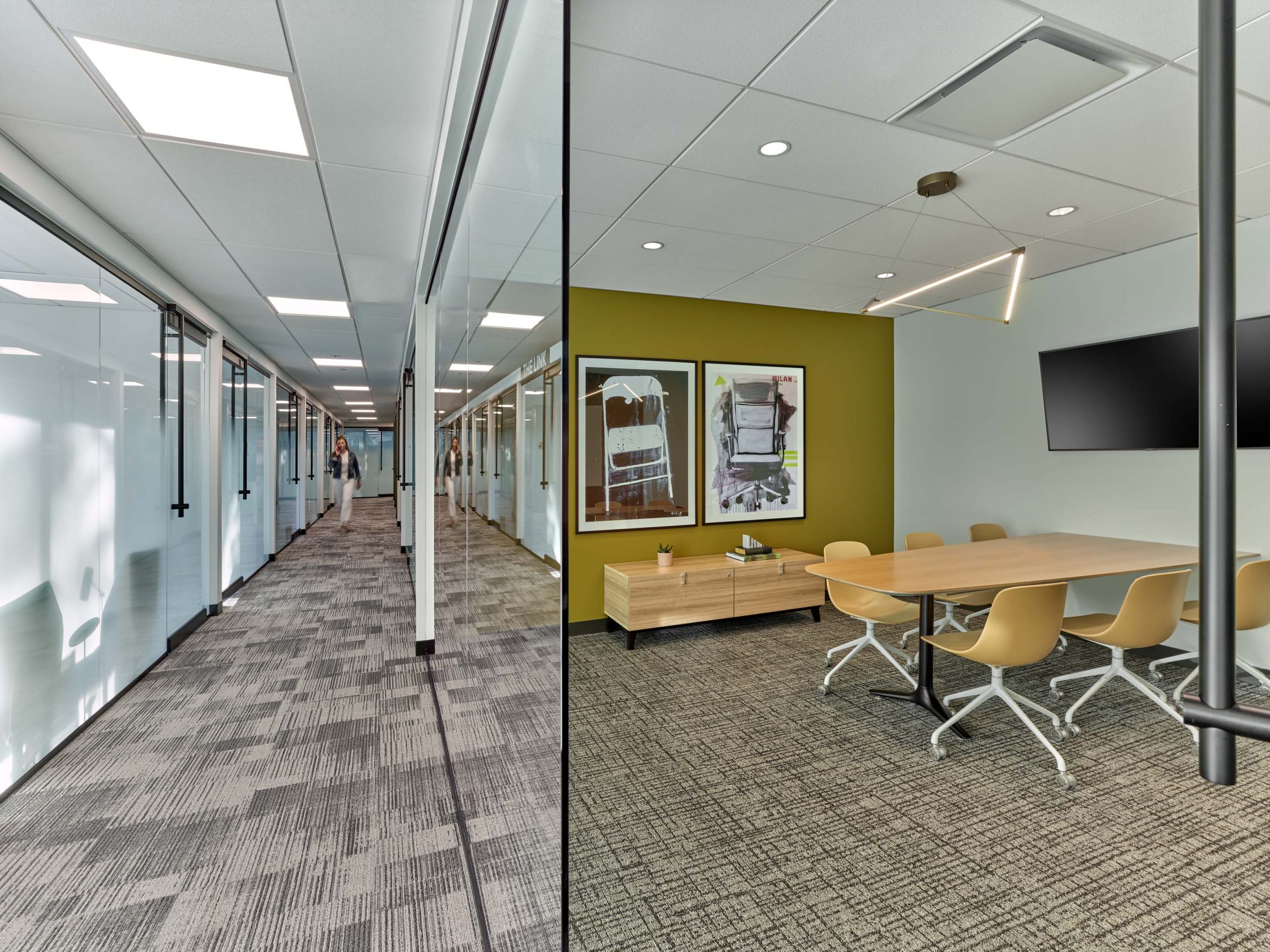 Community at its Heart
Community at its Heart
The x-factor of this transformation? A vacant two-story, 42,000-square-foot building at the center of the campus. FLEX became the linchpin of the revitalization, offering a flexible 2nd-floor coworking office atop an amenity complex, each housed within the Circuit at the center of the campus. The new coworking center has become an incubator for small businesses and startups, allowing them to scale on-site by graduating into surrounding buildings on campus. The concept fosters an active ecosystem where tenants thrive and grow together, creating a vibrant internal community with increased networking opportunities and long-term tenant relationships.
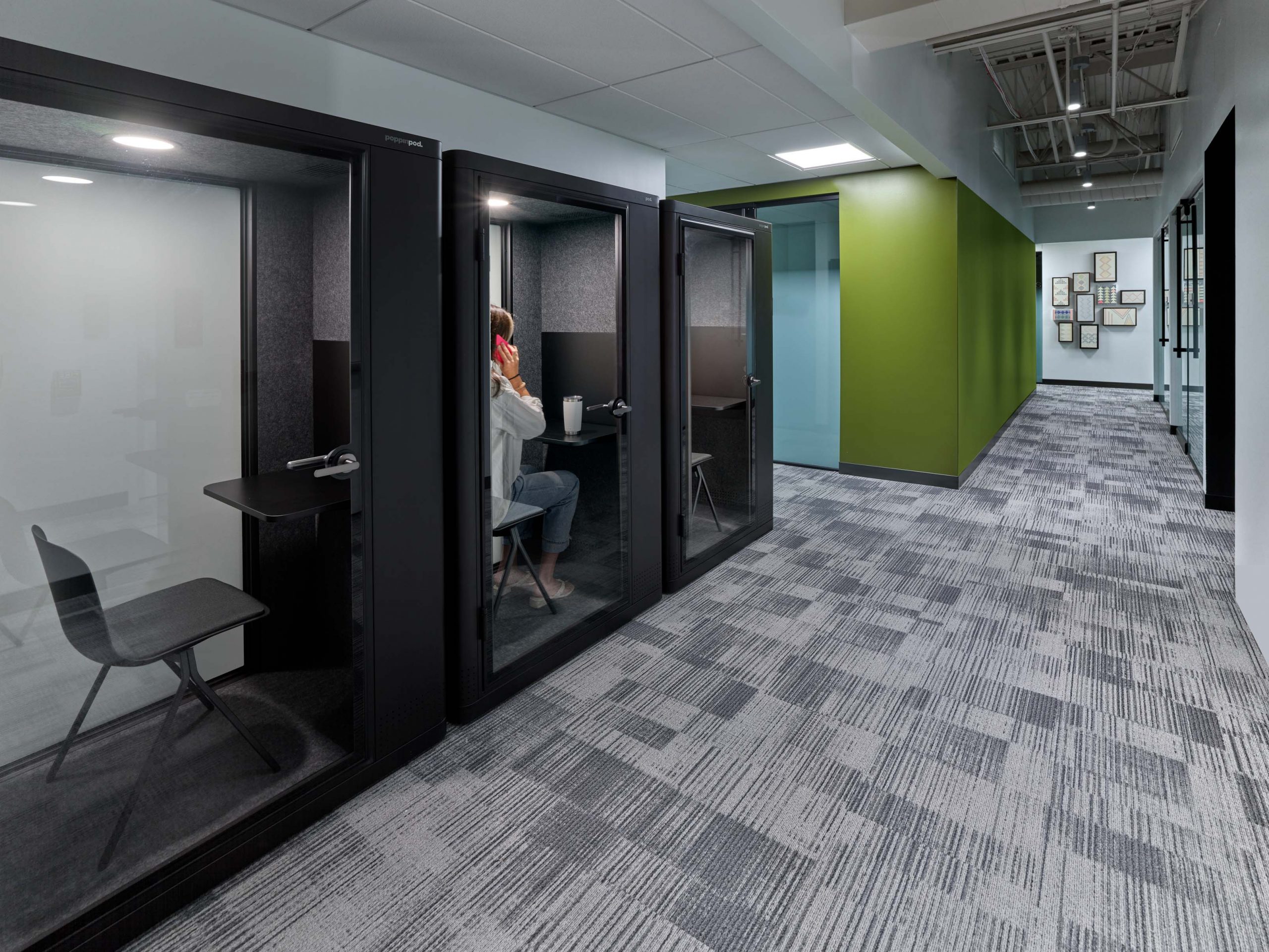 Stacking the Benefits
Stacking the Benefits
The first-floor amenity center complements the coworking hub with offerings and perks that appeal to today’s workers. The center features three restaurants, a coffee bar, a fitness center, conference rooms, and indoor/outdoor event spaces, providing everything tenants need to support a balanced and adaptable workday. Managed and leased by JLL, the coworking space was designed to be modular, allowing easy expansion as businesses mature and tenants scale. Private offices for 1-10 people could expand into team suites for 10-50 people and eventually into other campus buildings, seamlessly accommodating growth without requiring tenants to leave Chesterbrook.
The building sells itself. That makes our job easy, and we have D2 to thank for that.
Kristin Eichengreen, FLEX manager
Business Casual
The interior design further sets FLEX apart, combining a relaxed, homey atmosphere in shared spaces with advanced technology to support hybrid meetings. This blend of hospitality and functionality creates an inspiring work environment that compels tenants to sign up. Custom-branded decor and curated art add to the unique identity of the space, while the open layout supports networking, flow, and variety. Tenants choose from cozy corners, collaborative zones, and private spaces, providing flexibility for different work styles and tasks.
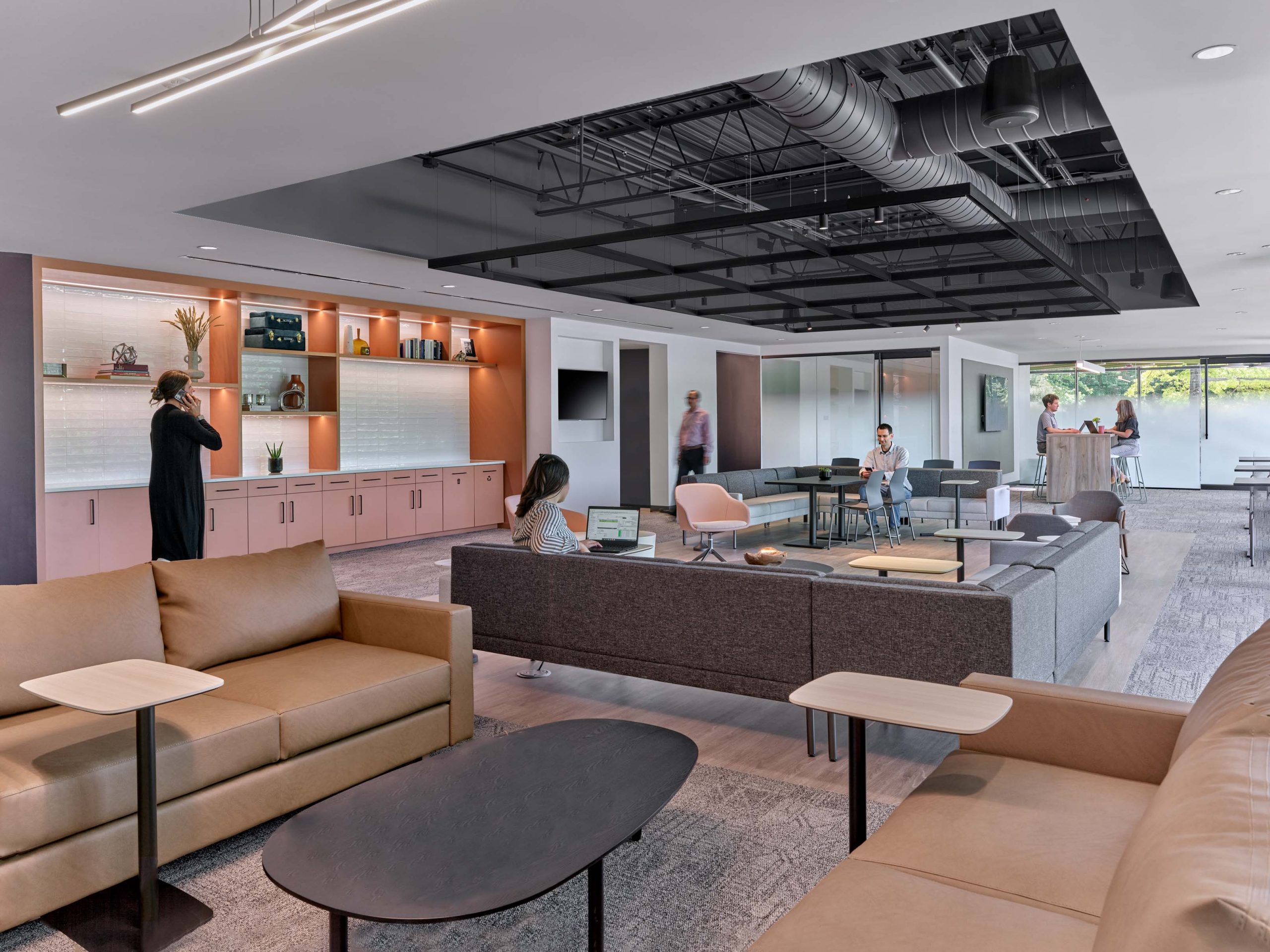 Resetting the Standard
Resetting the Standard
The results of this ambitious project are immediately apparent. FLEX filled a critical gap in the local market, provided a much-needed amenity on campus, and shifted the brand perception of Chesterbrook. FLEX adds a new sense of community and, with the amenities at Circuit, has become the heartbeat of the campus. Within a few quick months, the coworking hub leased to capacity — an impressive outcome highlighting the demand for thoughtfully designed, adaptable workspaces. As FLEX manager Kristin Eichengreen raves, “The building sells itself. That makes our job easy, and we have D2 to thank for that.”
