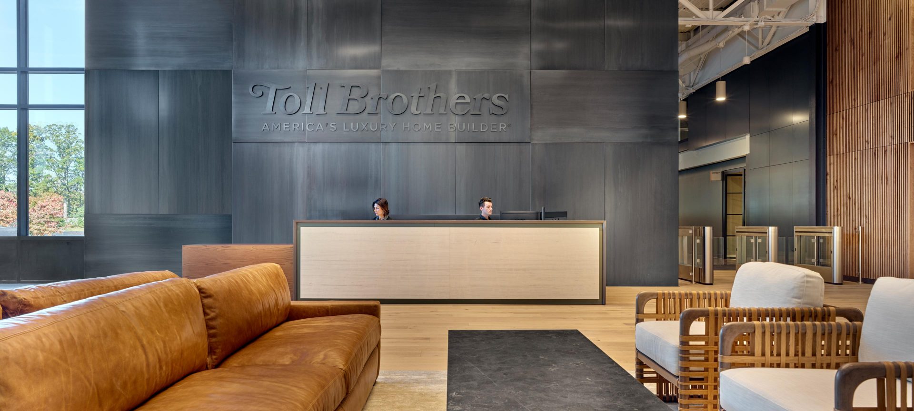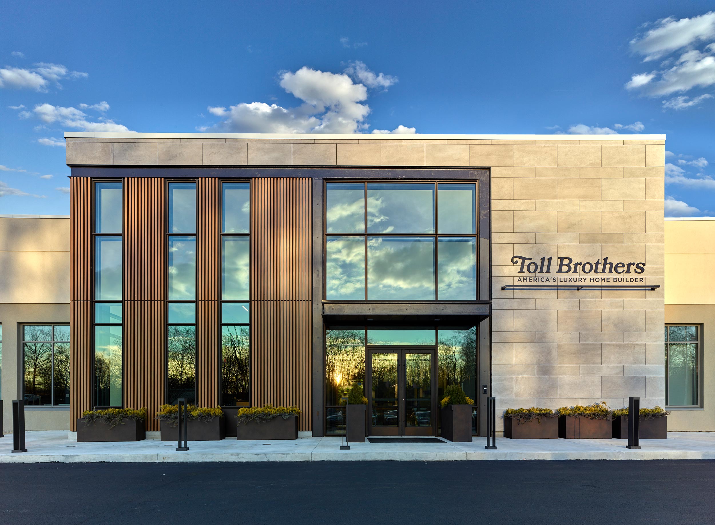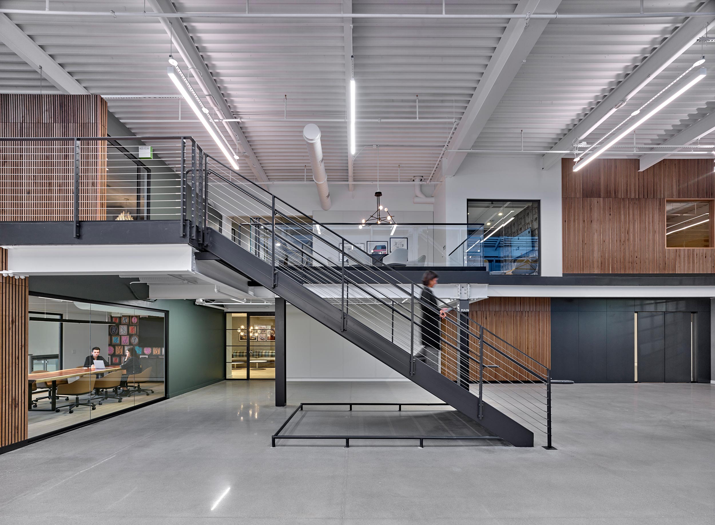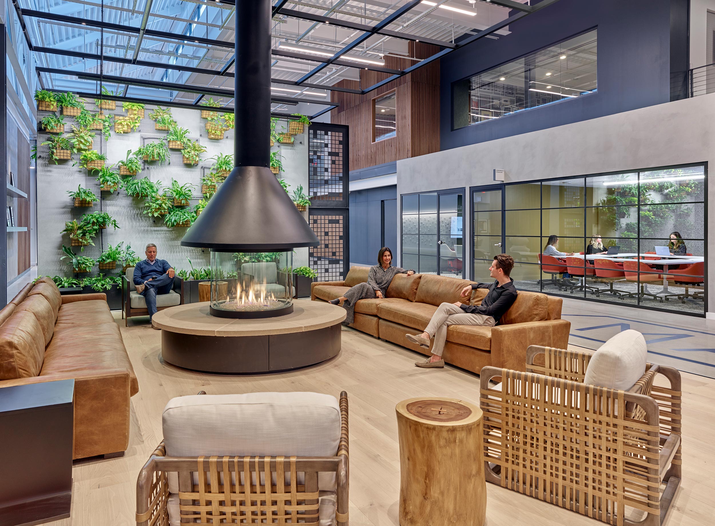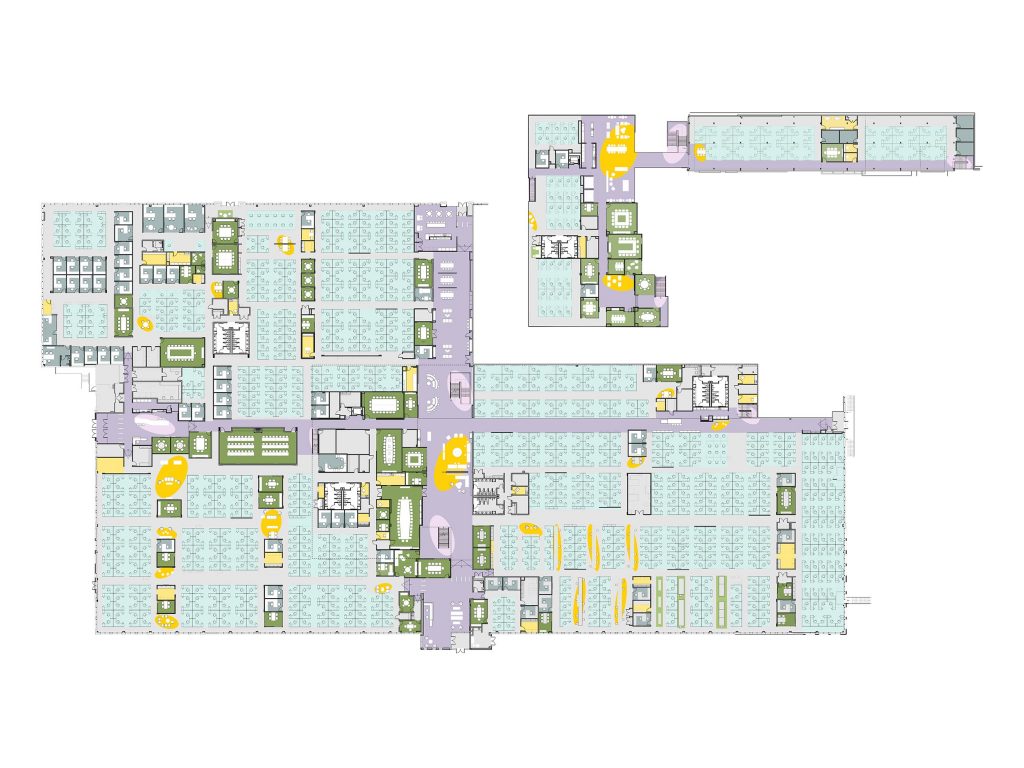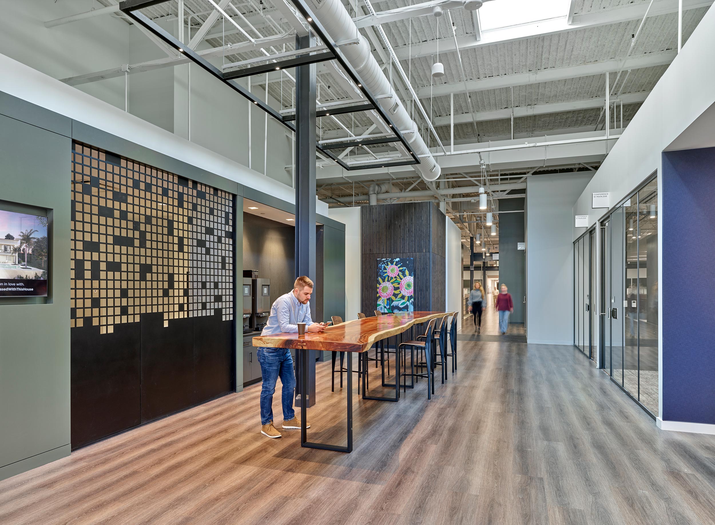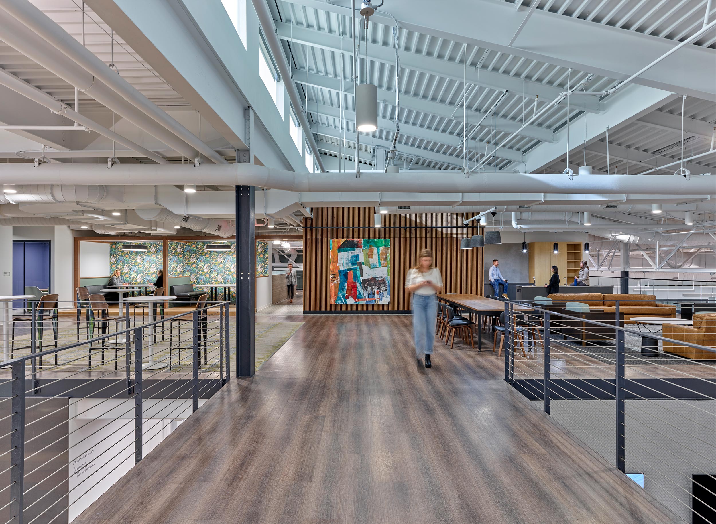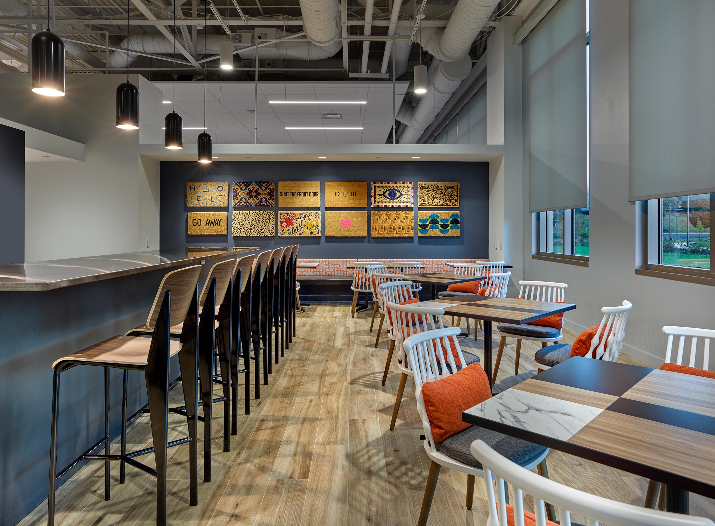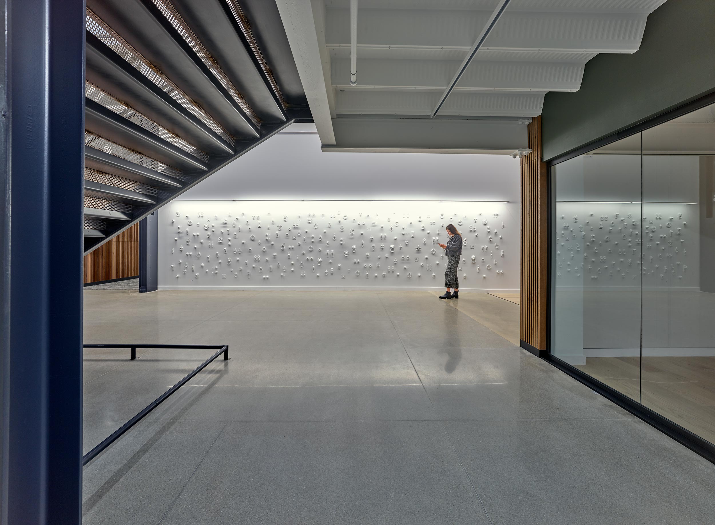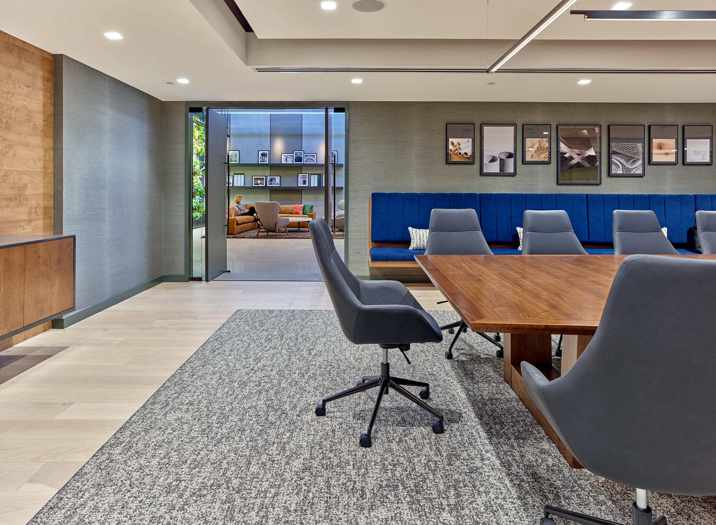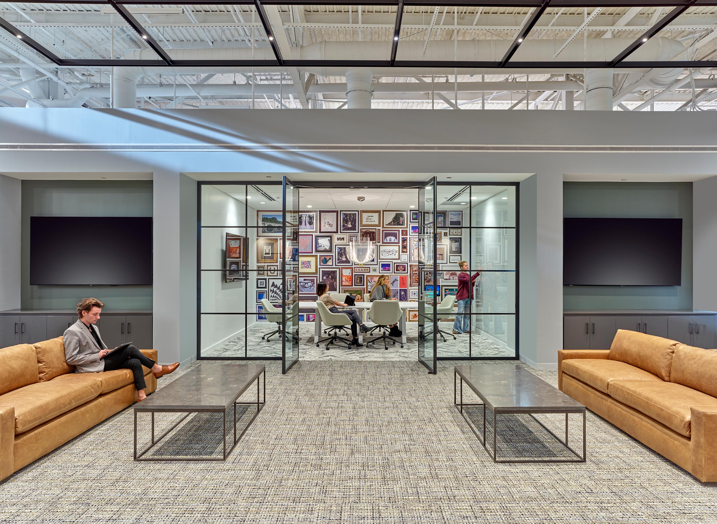After occupying the same building for almost 40 years, the time came for Toll Brothers to let go of their multi-level, segmented, and bleakly conventional office space. An organization with family at its center and a product offering with a high-end reputation, Toll Brothers wanted their new workplace to exemplify both principles.
The company had built an impressive portfolio of homes in California and New York City which were to serve as inspiration for the new HQ’s vibe – a good dose of urban with the natural airiness of the west coast. A traditionally corporate space – like the one they were leaving – would be no good for a business rooted in residential development; the infusion of a ‘just-like-home’ feel was a design prerequisite.

