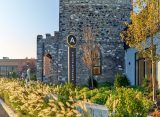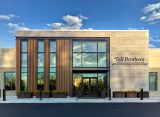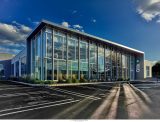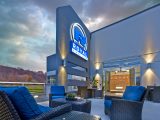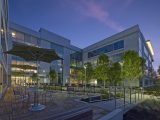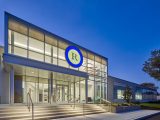| 11.12.21
Spring Mill Campus
Spring Mill Campus From 1887 factory building to a multi-building creative office campus today, Spring Mill has gone through 125 years of conversions. D2 was brought on by real estate investor, Alliance HP, to further transform the property from street approach to interior experience. Wayfinding and signage ease navigation to and through the 500,000 square...

