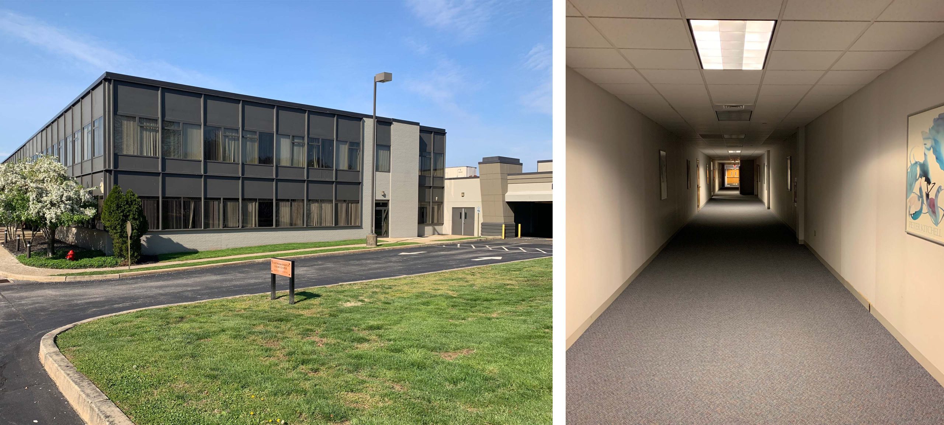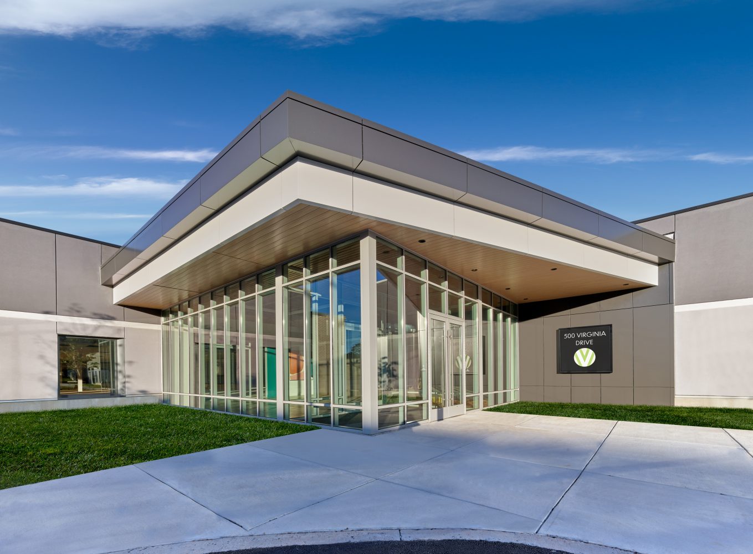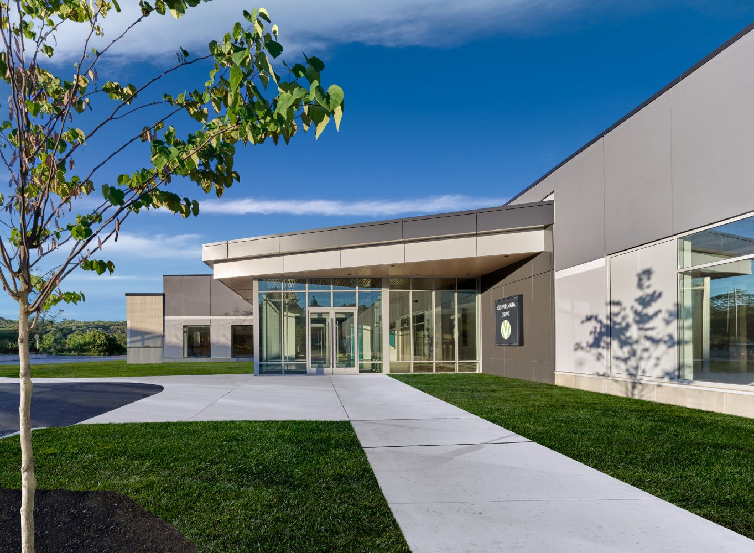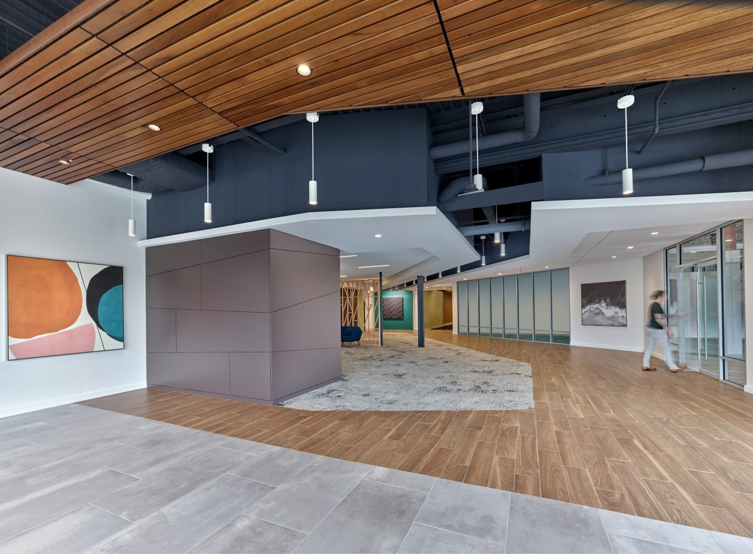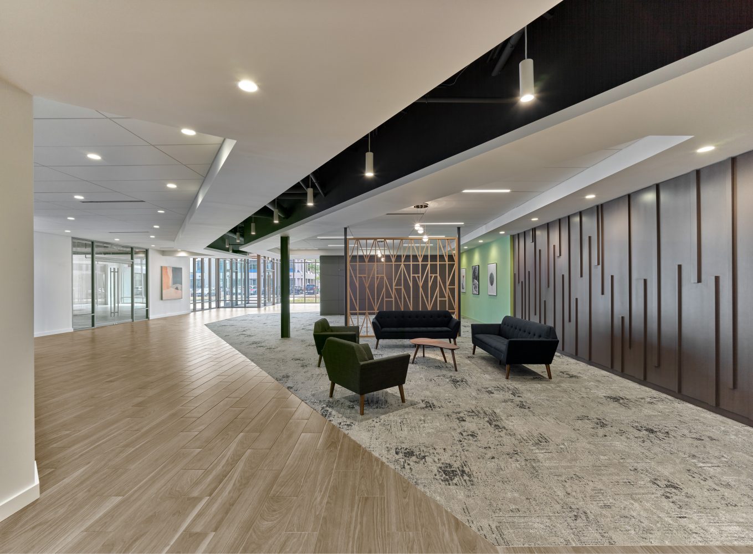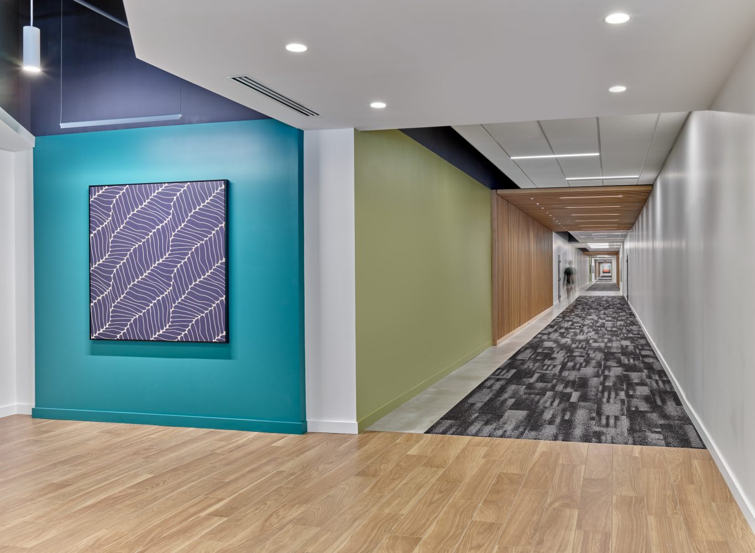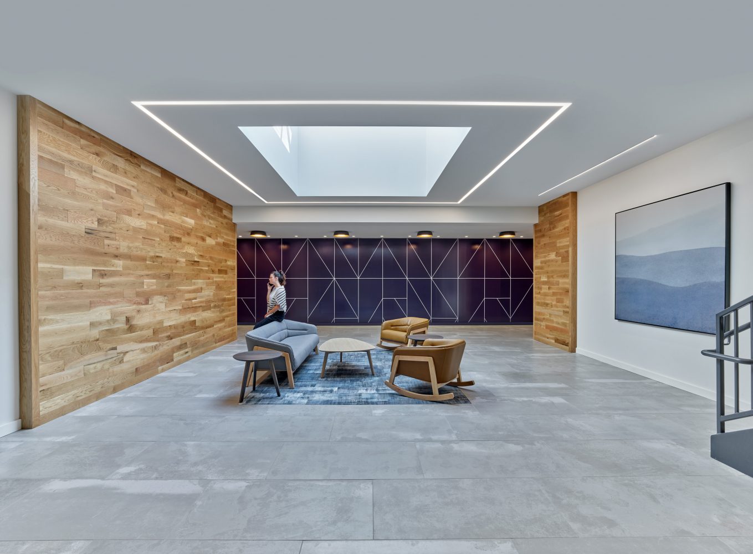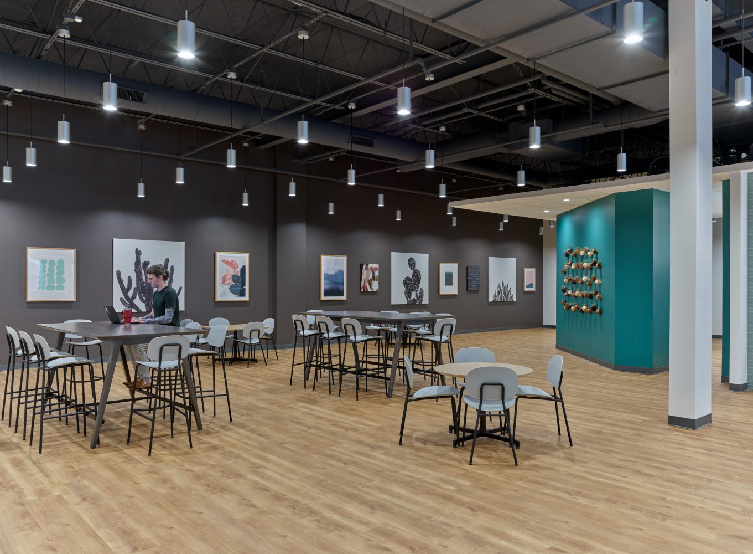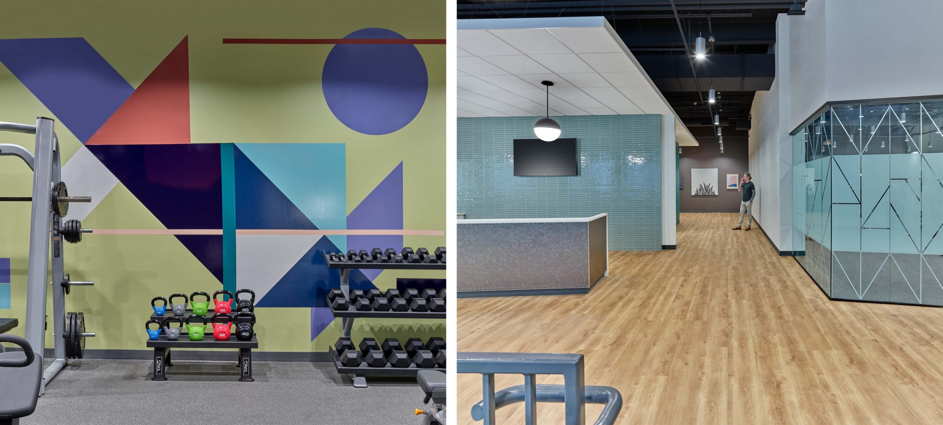500 Virginia Drive
Bringing function to the forefront, 500 Virginia Drive posed a unique design problem – transforming a sprawling warehouse built to store pharmaceuticals into a flexible workspace built to support people. Due to its original purpose, the building’s design was holistically utilitarian. To enhance the human experience, D2’s process began from the outside-in. In removing part of an existing second story level, 500 Virginia Drive’s main visitor’s entrance was extended outwards by means of a dynamic glass façade and pivoted roofline. Aside from an overhaul in appearance, the shimmering glass entry creates over 200 feet of new window line increasing natural light and visibility to interior tenant suite entrances.
The building’s deep floor plate, spanning over 200,000 square feet, contained circulation paths that were complex. Through the application of mixed materials and ceiling heights, exposed industrial details in the structure, and varied lighting elements, the journey through the building is now full of interest and easy navigation. These transformed pathways lead to the heart of the renovations – a repurposed storage mezzanine now housing a mixed-use amenity center featuring a lounge, café, meeting space, and fitness facility – arranged to spark community, social connection, and wellbeing. Environmental branding deepens the building’s sense of identity, taking cues from the geometric angles, vivid color, and eclectic range of scale and materiality used in the interior design.
Before
