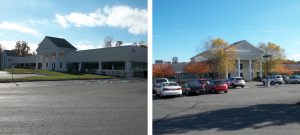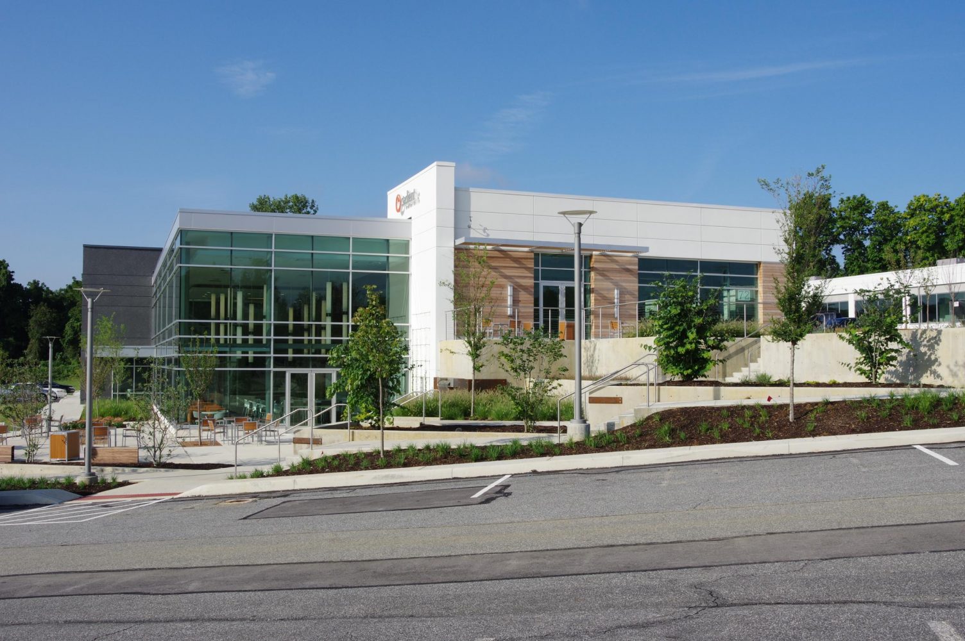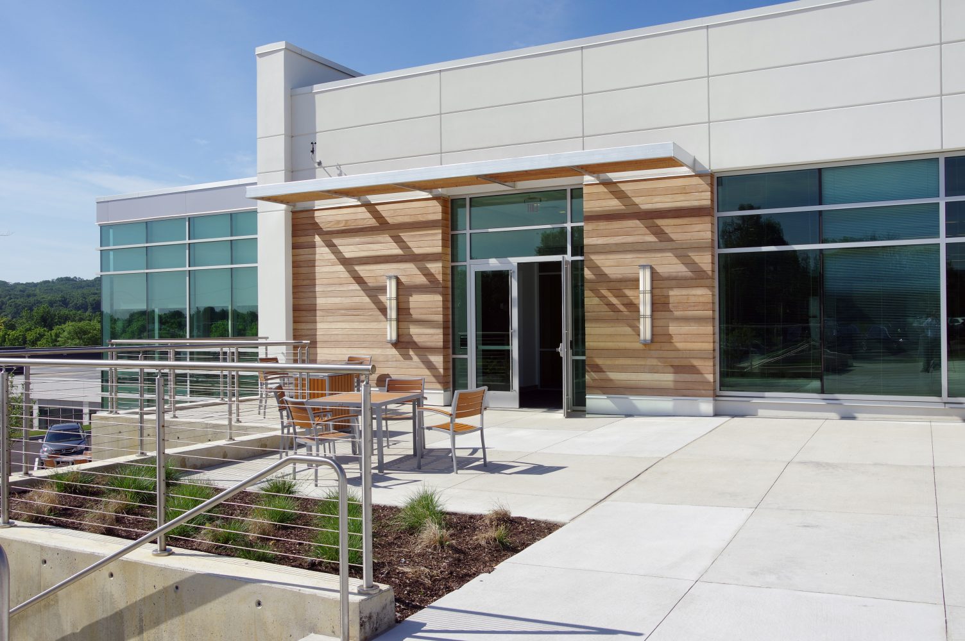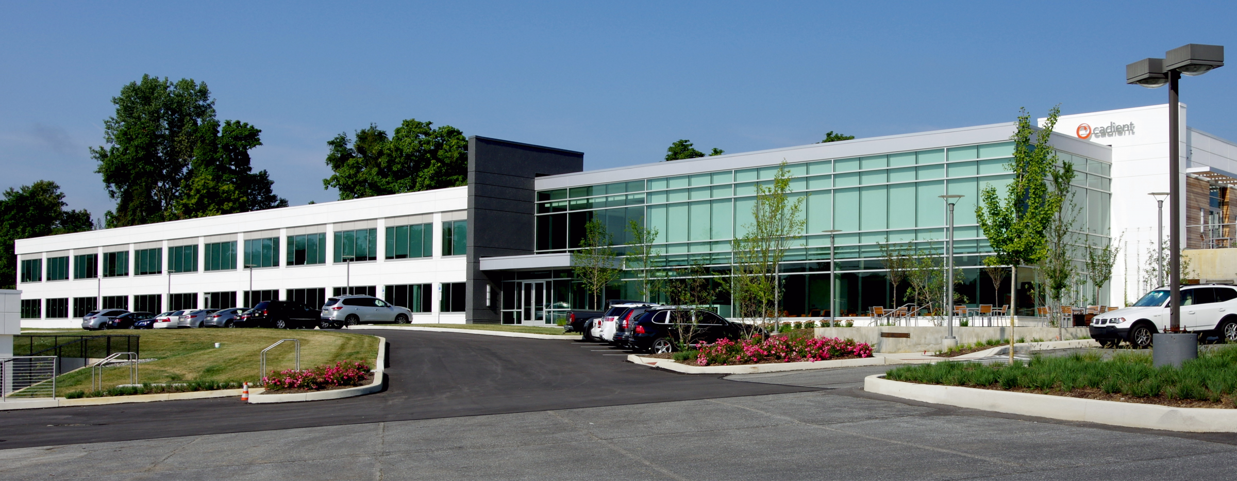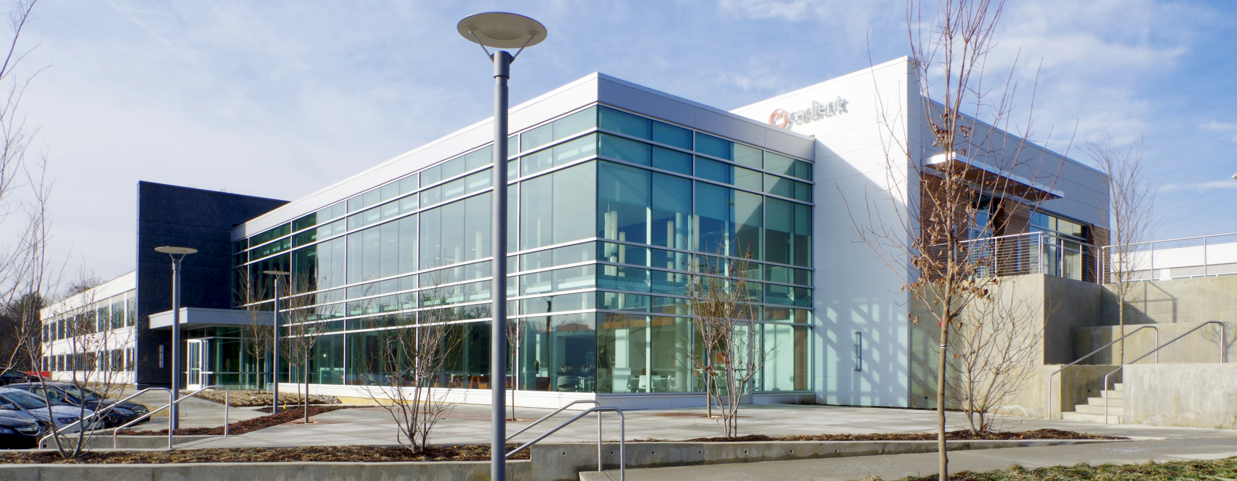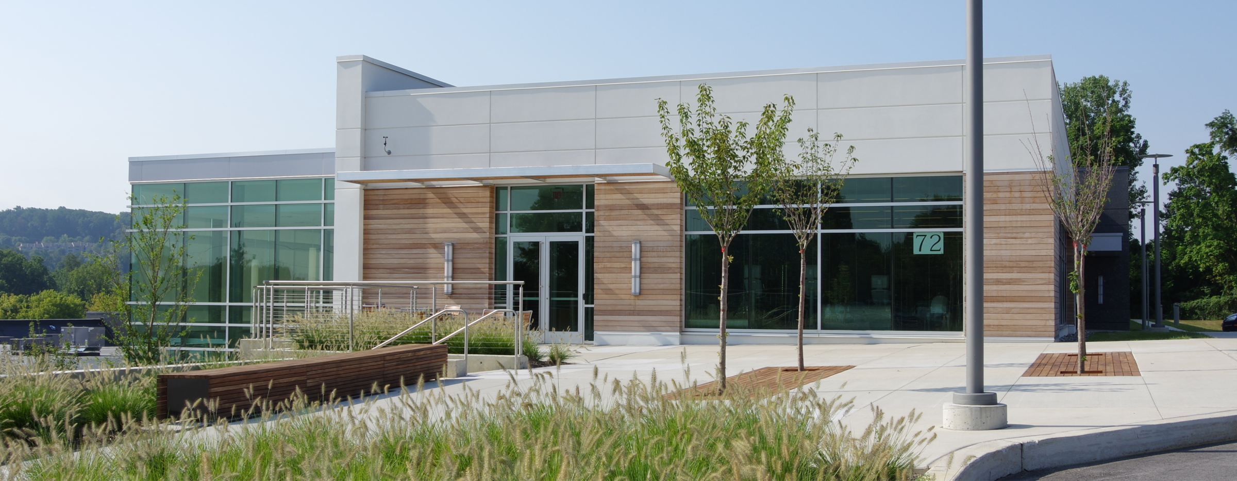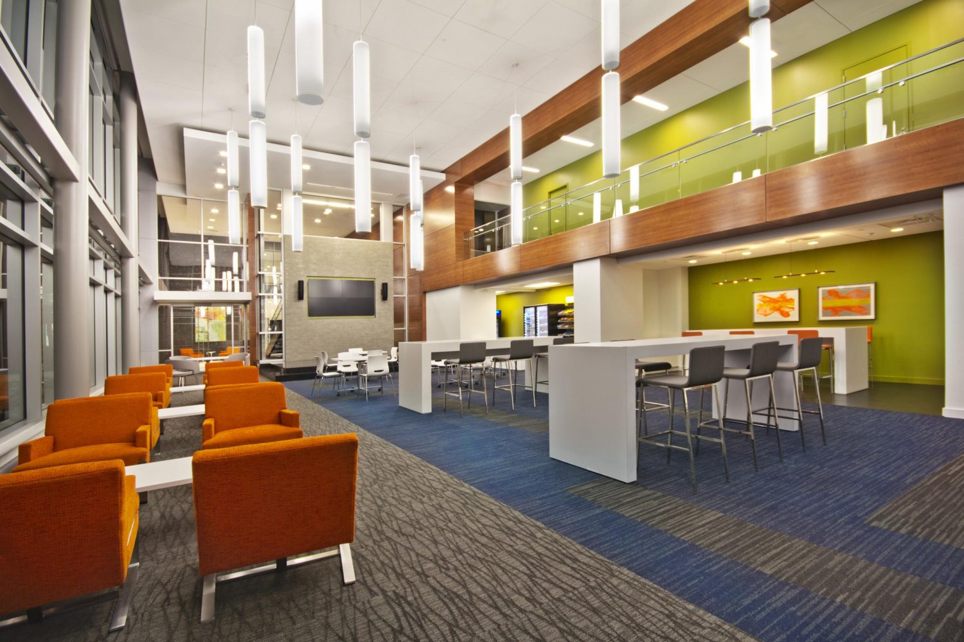ArborRidge
D2 created a design for the ArborRidge office campus that revitalizes the tired feel of the three campus buildings. The material aesthetic of metal panels, Dryvit, and glass combine with enhanced window lines, vertical architectural wing walls, and integrated conopies to create sleek, contemporary vantages. ArborRidge pivots around a new 5000 sq ft two story, full-height glass amenities center—complete with a grab and go café, fitness center, and outdoor plaza. The café seating area is designed and furnished to be converted into a private conference center accommodating up to 100 employees for training, company meetings, or events. In addition, the café seating spills out into the outdoor plaza, focused around a signature water feature and area for food trucks to stop and serve. ArborRidge now has modernized aesthetics and improved connectivity and parking for a busy, booming workplace.
Before
