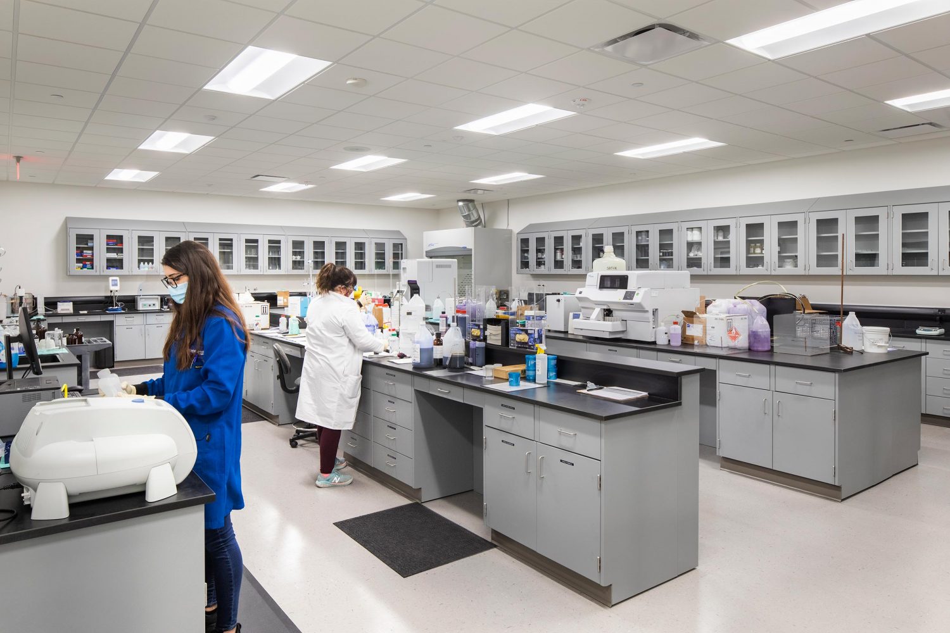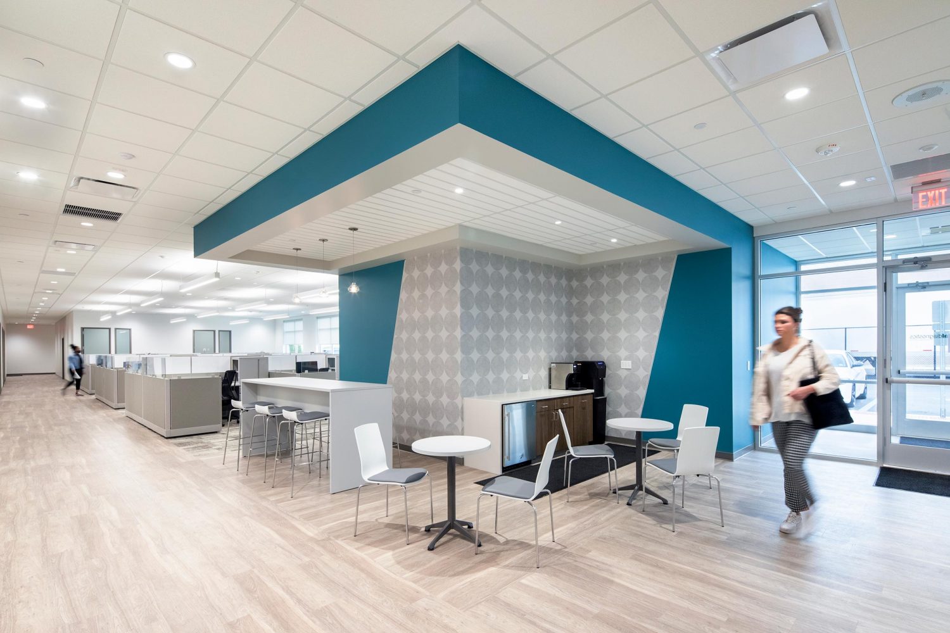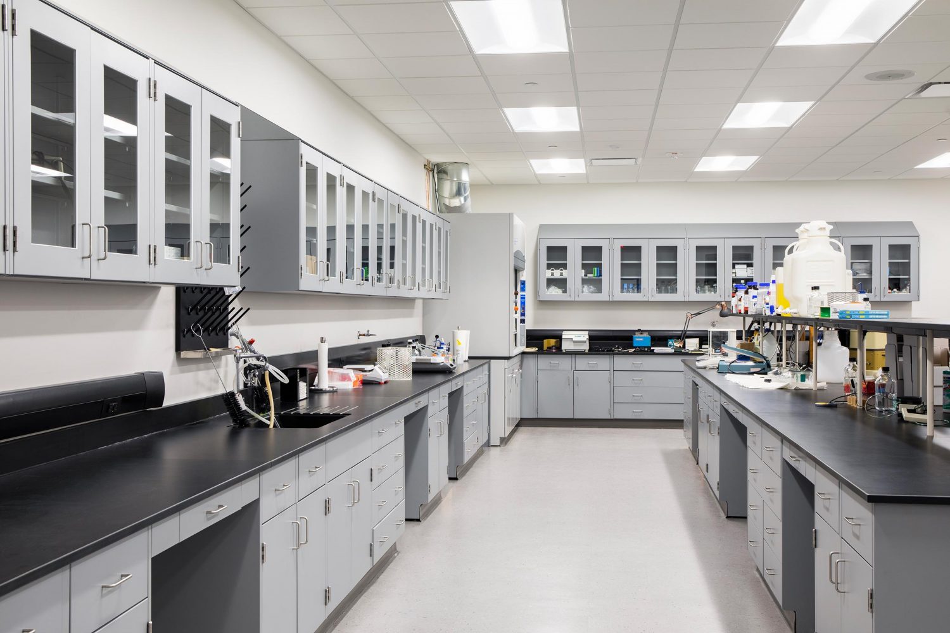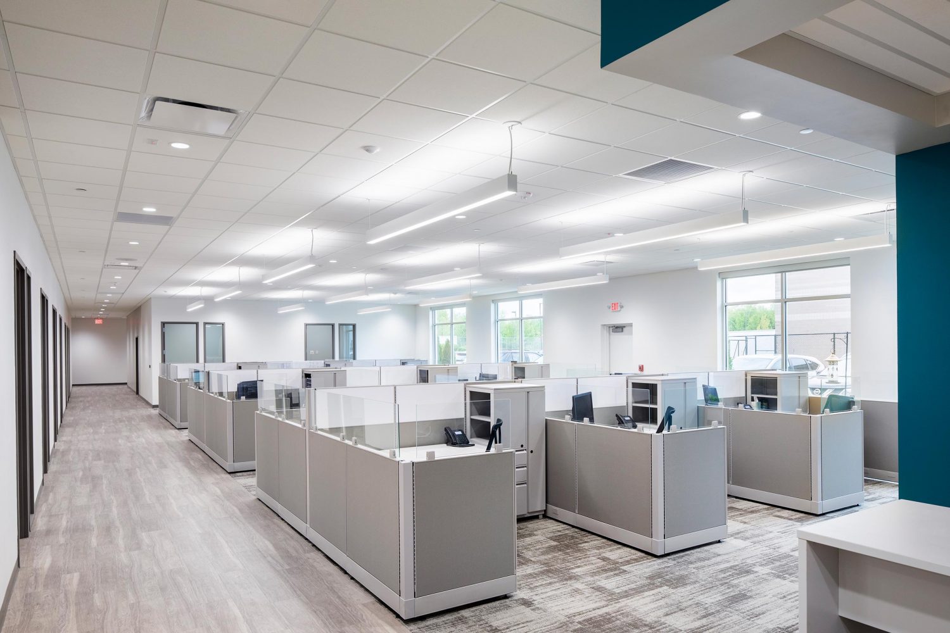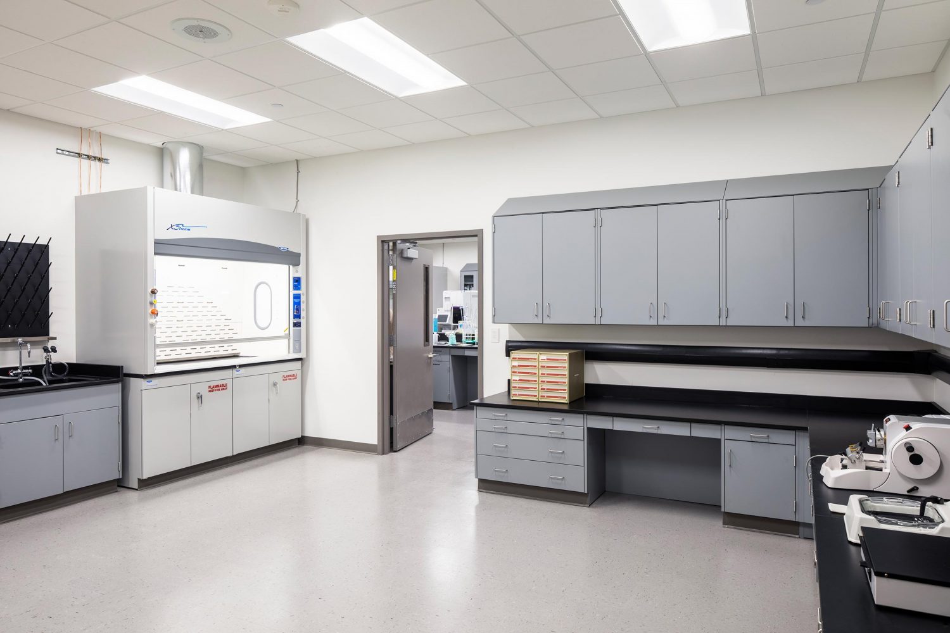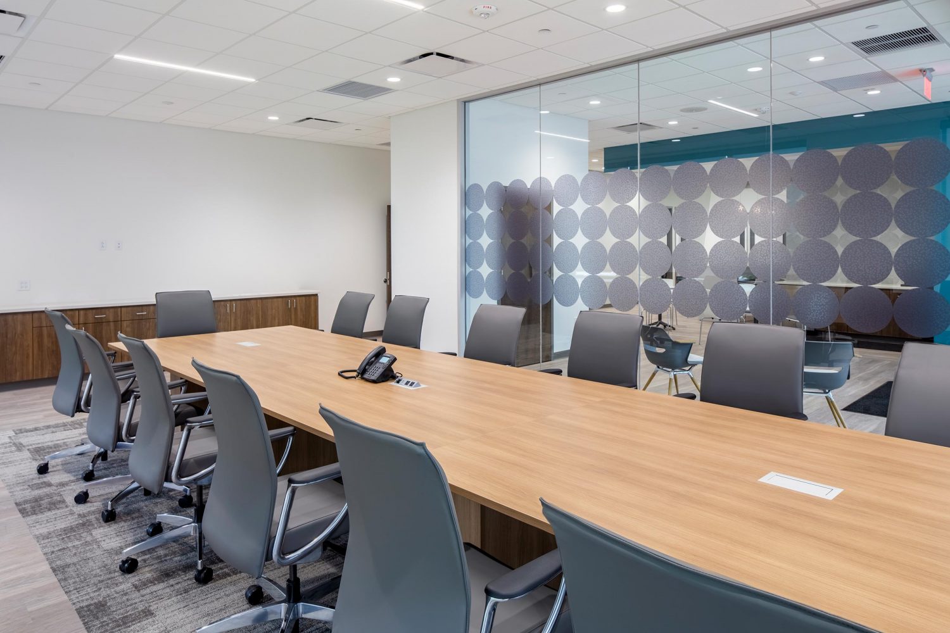Astral Diagnostics
Originally spread across three separate buildings in an office park, Astral Diagnostics engaged D2 to design a space that consolidated previously disparate teams, unified company culture and showcased their personality. The new space provides ample room for growth with a chemistry R&D, histology and QC lab. The space also includes a warehouse, manufacturing facility and office space. Astral’s new home now gives them a corporate “front door” to build a stronger company culture, recruit and retain talent, and to showcase their work to existing and new clients.

