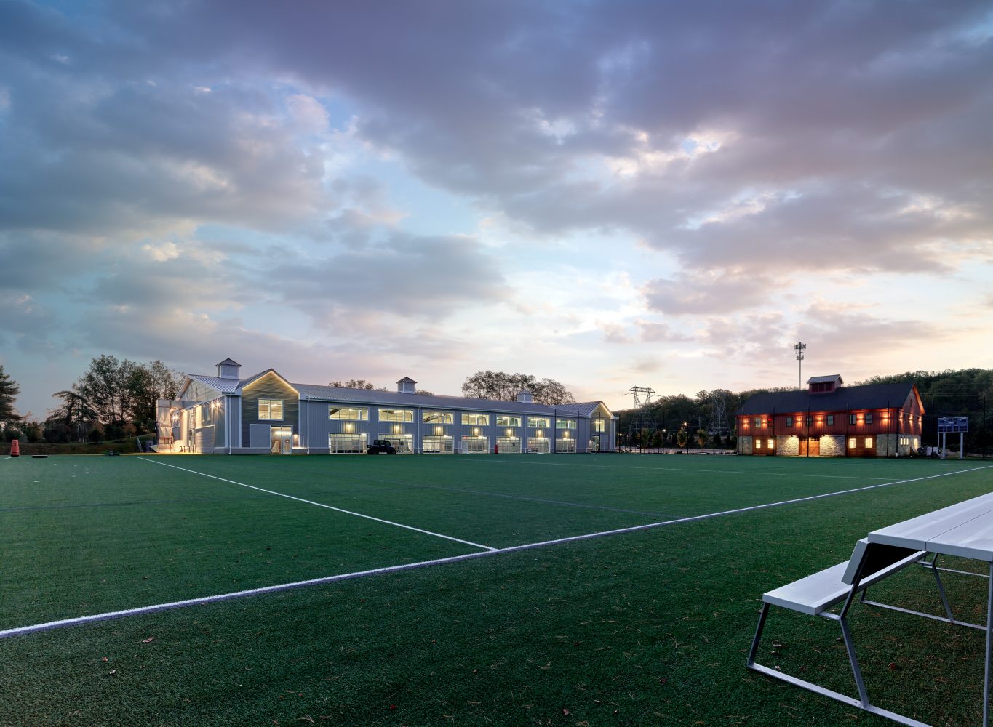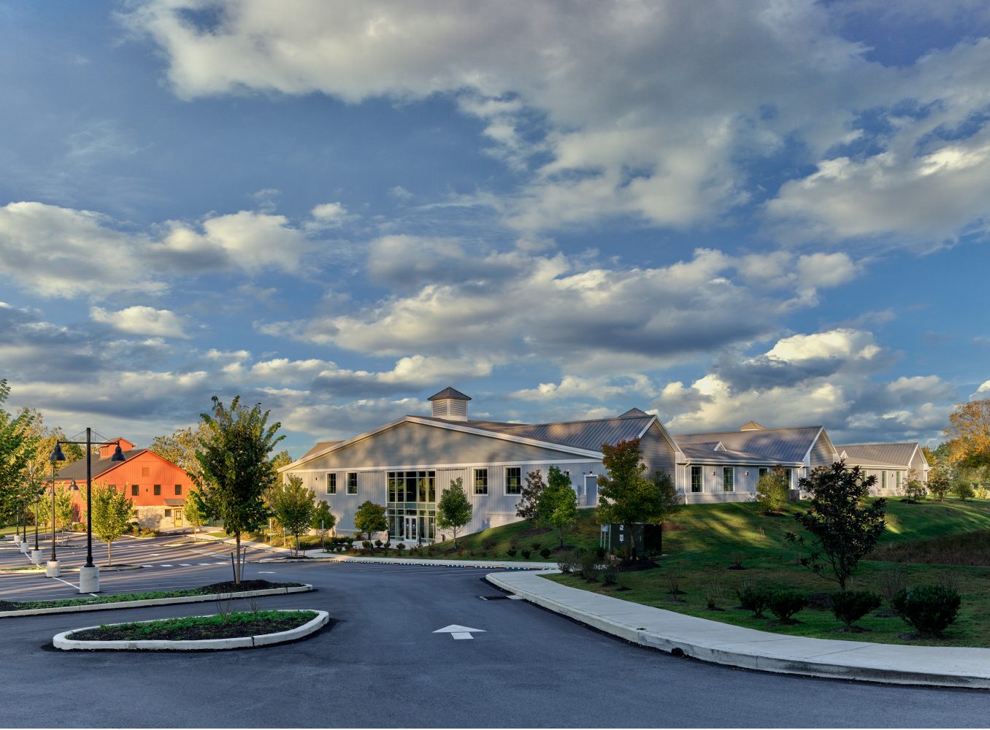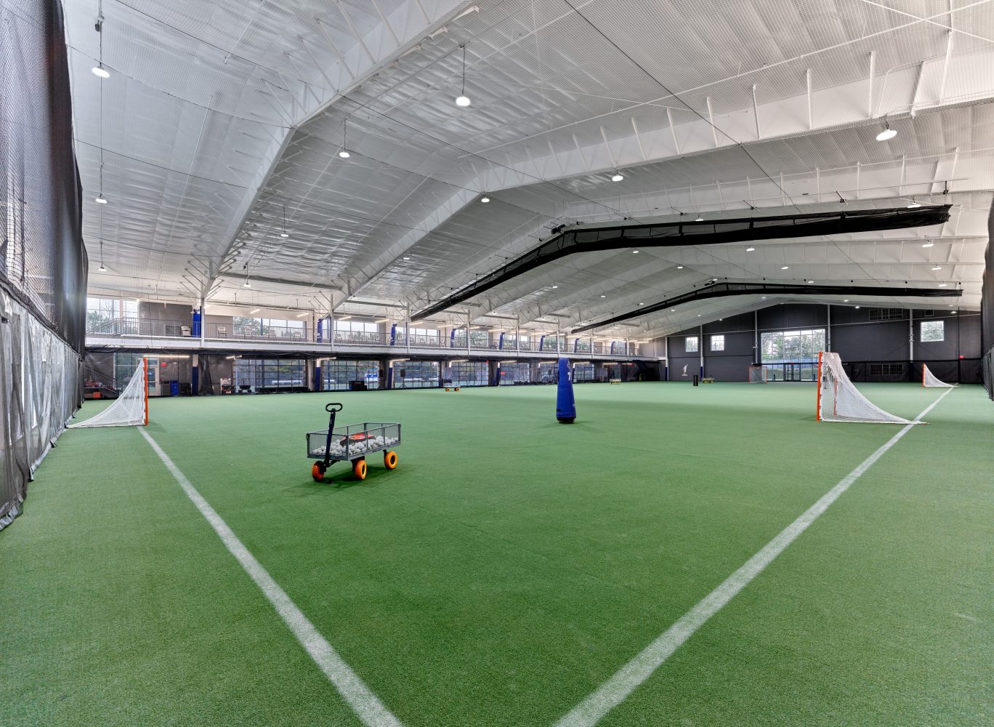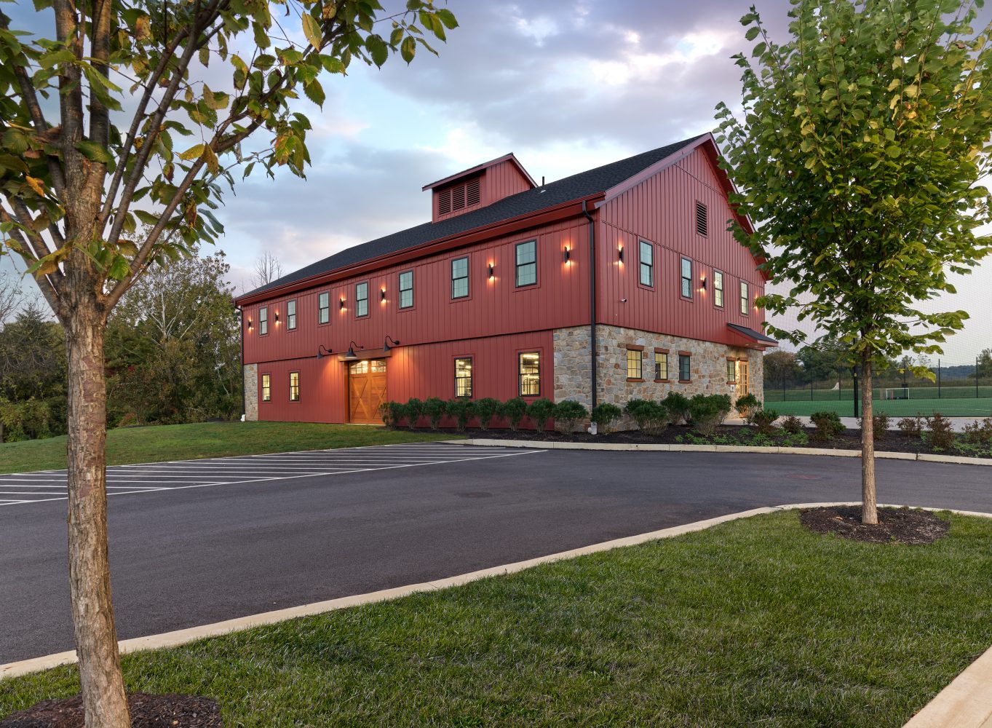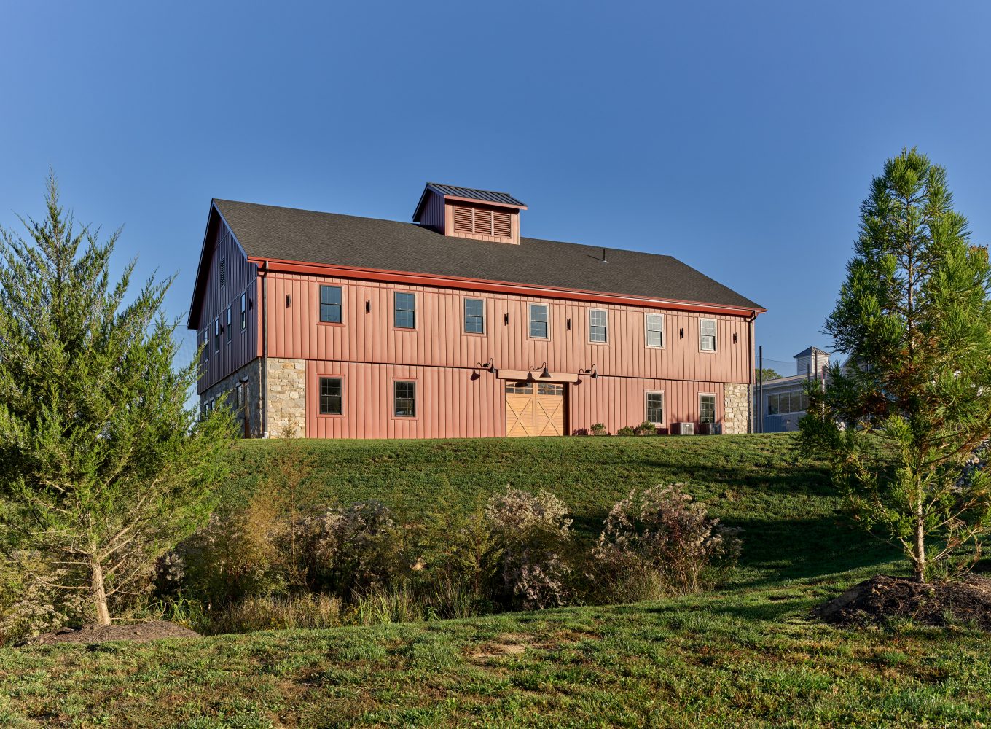Berwyn Sports Club
Carved into the hillside of idyllic Chester County farmland, the Berwyn Sports Club possesses an innate quality unique to many ground-up projects. Influenced by the simplistic rural architecture prevalent in the area, this state-of-the-art facility is as beautiful as it is functional.
With performance at its core, the main structure – a 400,000 square foot stone-clad field house – features an enormous turf surface for all categories of indoor sports. Suspended just above the playing level, a mezzanine shrouded in windows provides spectators with panoramic views of the action. Cleverly, the windows look out to an adjacent full-size outdoor turf field and two grass practice fields, doubling as a sheltered viewing area during inclement weather.
Further connecting the indoor and outdoor experience are seven oversized glass garage doors strung across the back side of the field house. When lifted, the fields blend, creating a seamless training experience.
All that space requires a large storage area. Deepening the concept of rural architecture, D2 designed a 3,500 square foot storage barn, sharing the same stone cladding as the field house. Built two stories high, the top floor of the barn provides Berwyn Sports Club the flexibility of future office space as it expands.

