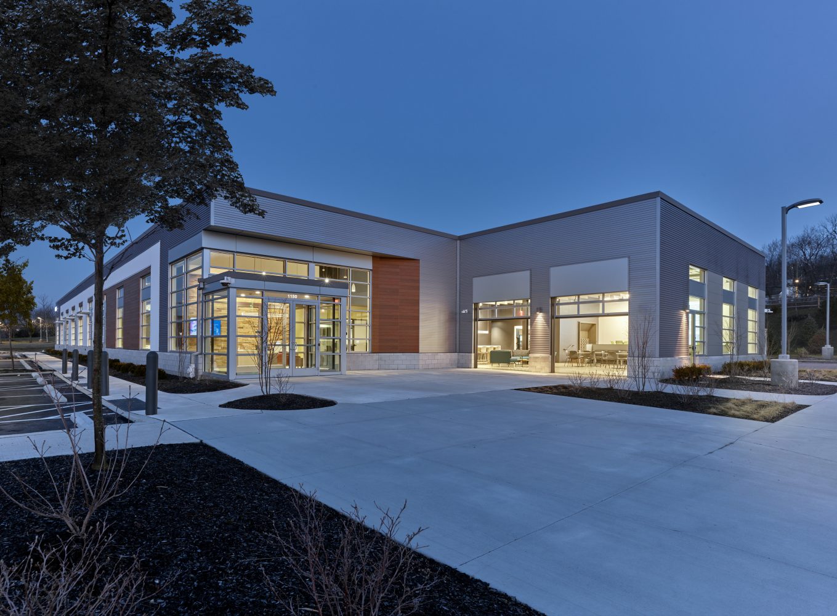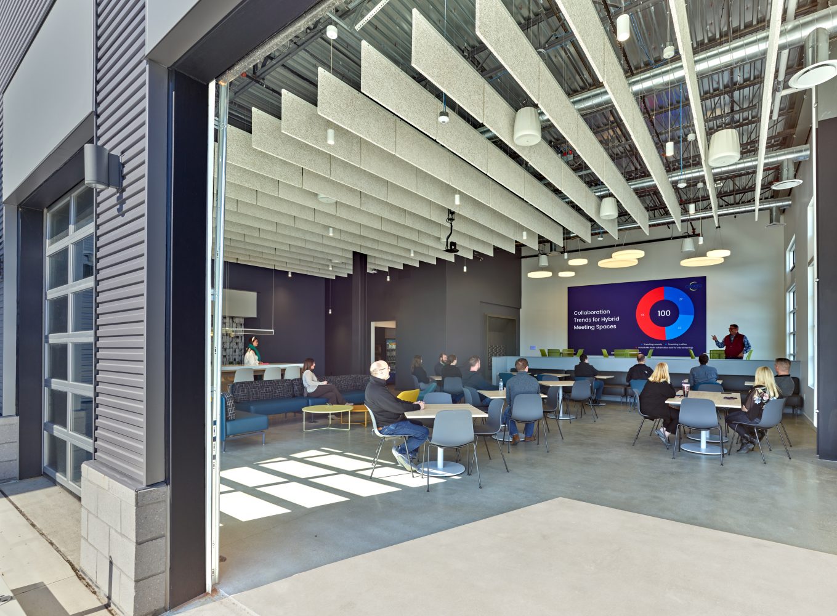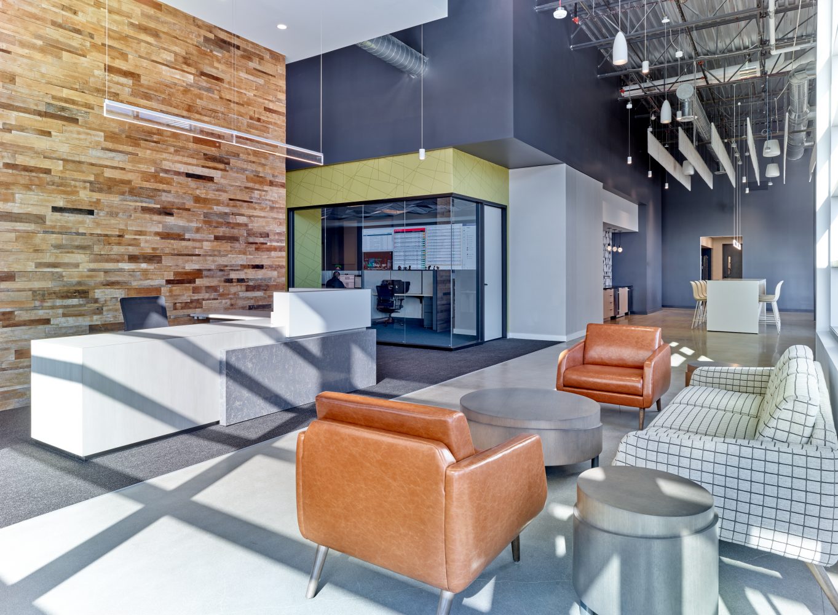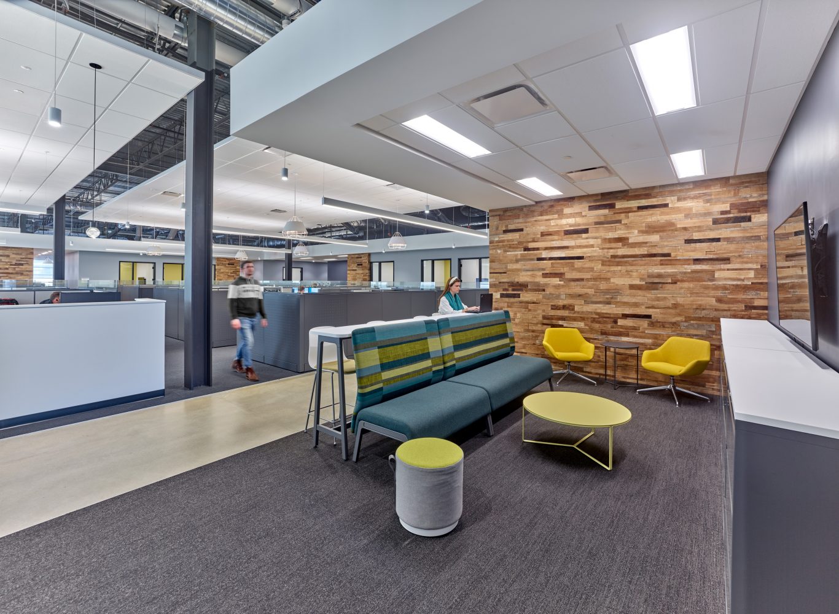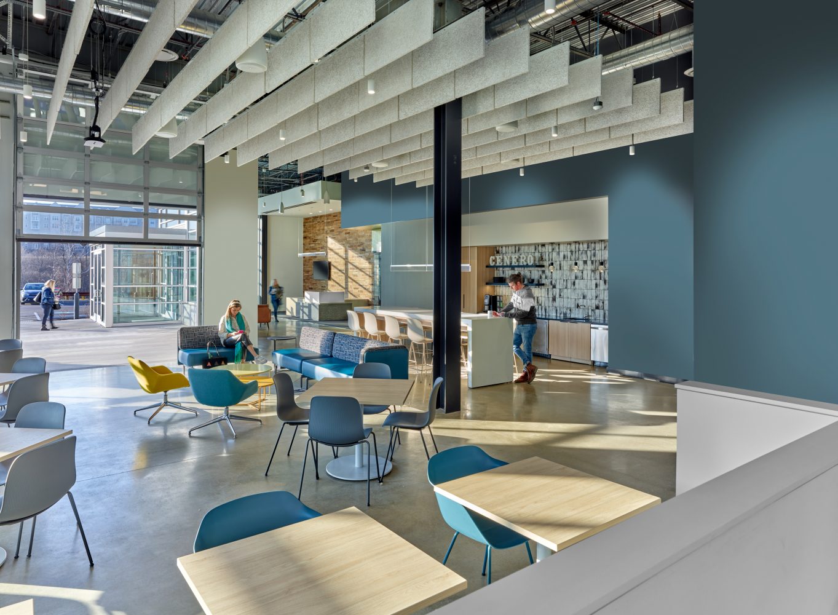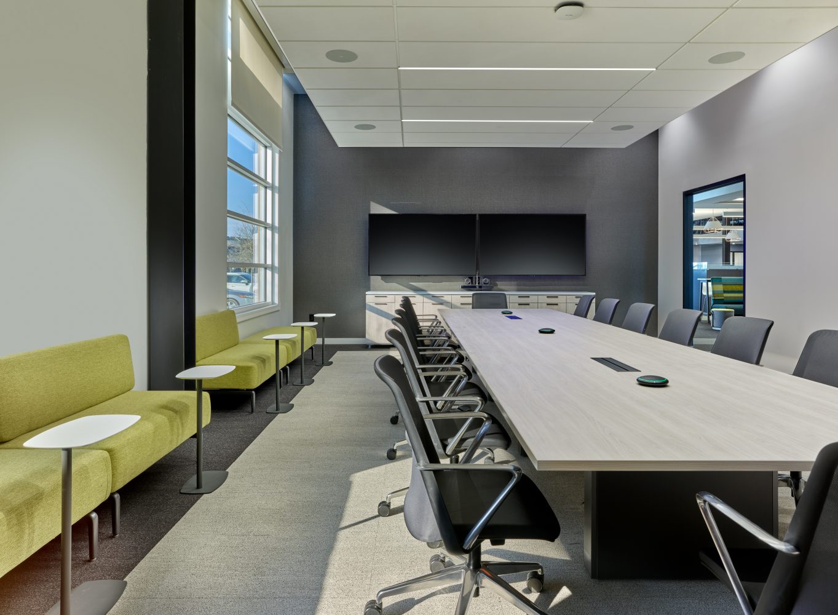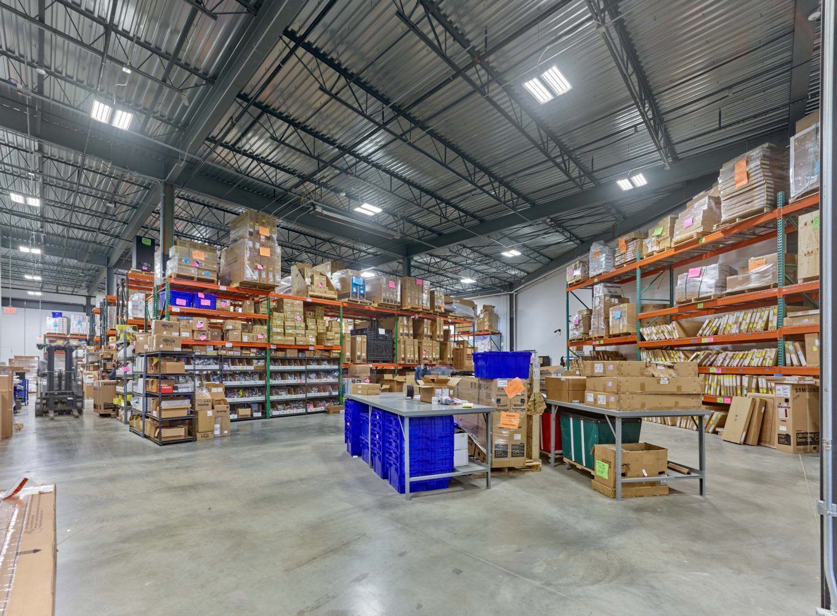Cenero
Cenero turned to D2 to build a new vision for their HQ from the ground up – an interactive experience aligned with their creative and collaborative culture while at the same time allowing them to utilize the facility as a demo lab for existing and future customers. The new workplace consolidates their existing headquarters offices, their off-site warehouse, and a 24/7 operations center that provides customer support and networking to all clients. This dynamic, multi-purpose work, sales, and ‘play’ space accommodates an array of workplace styles, facilitates collaboration through interactive common areas, and allows prospective and existing clients to demo innovative audio-visual technology. The building echoes Cenero’s mission – to create service focused, high-value solutions that improve communication and efficiency – with a flexible, reconfigurable environment that is welcoming, supportive, and that will effortlessly evolve into the future.

