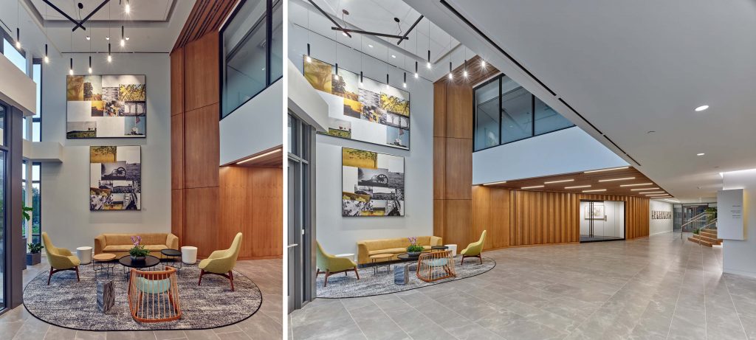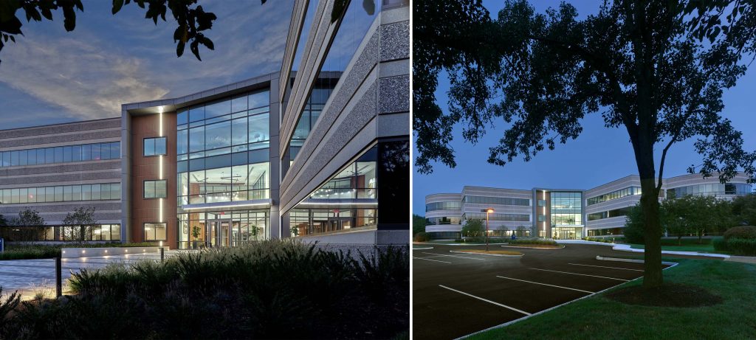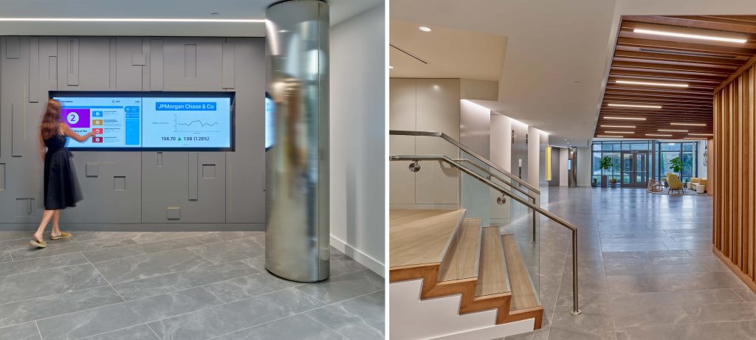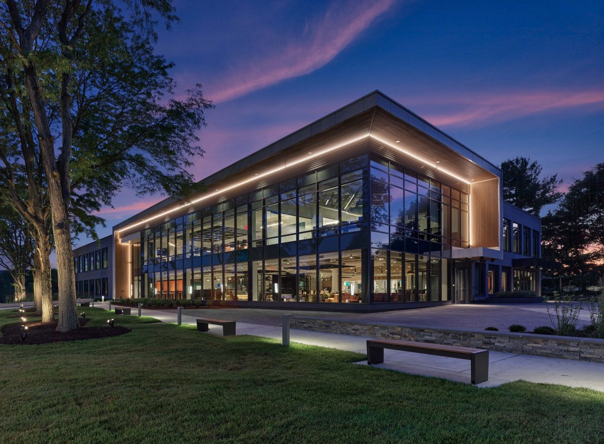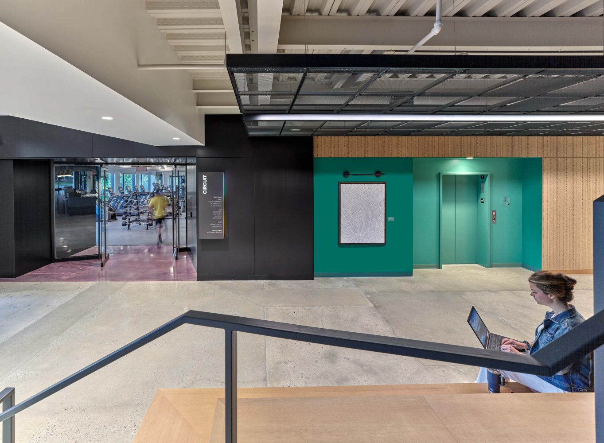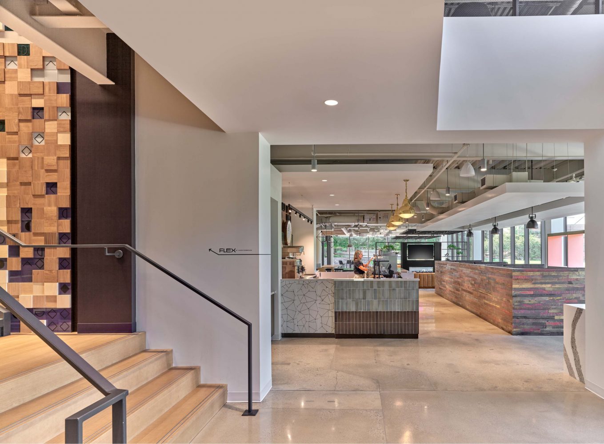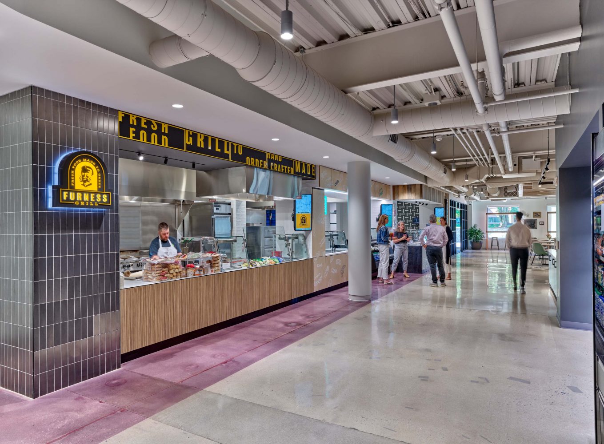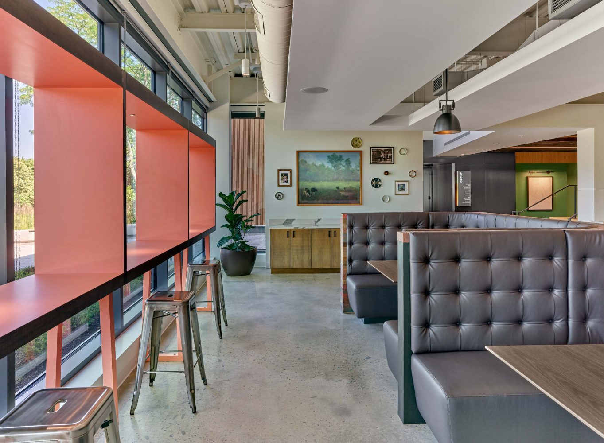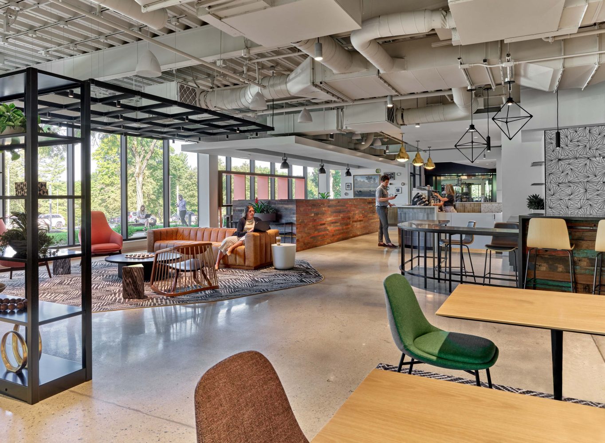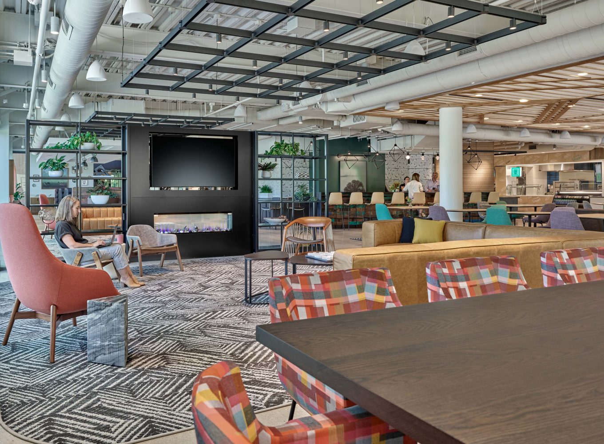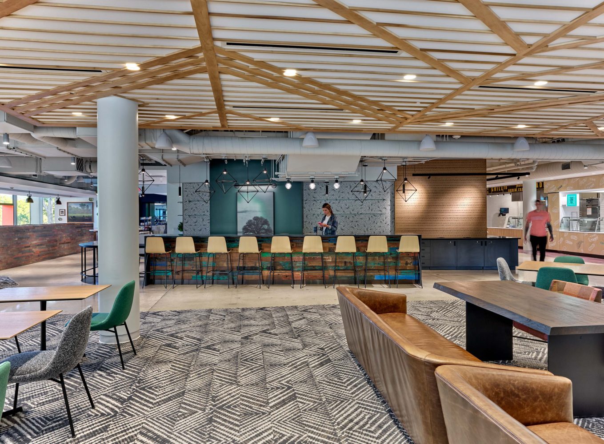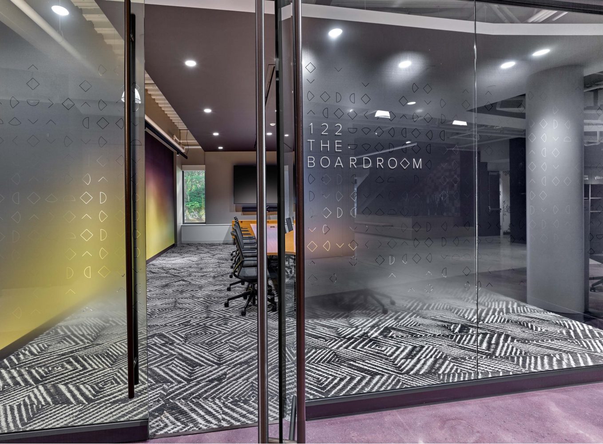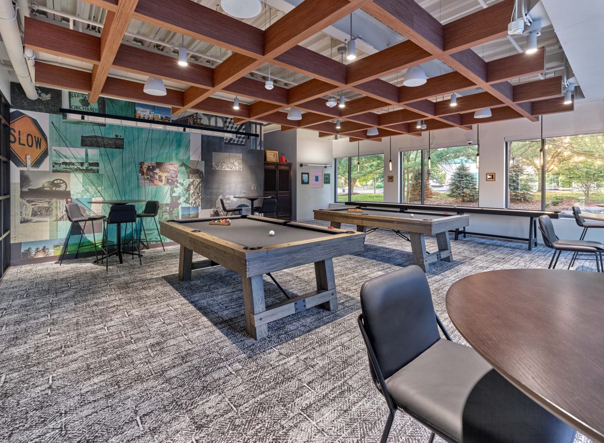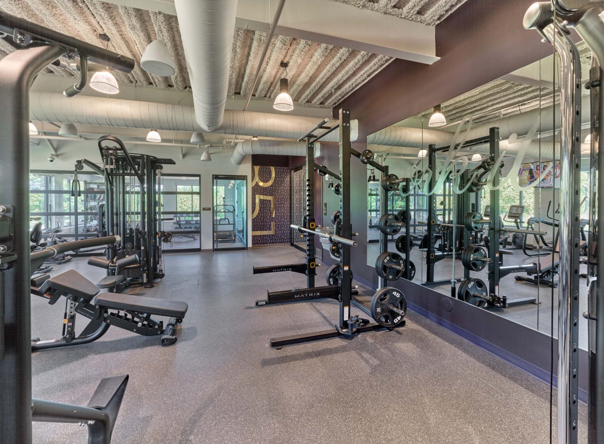Chesterbrook Corporate Campus
Chesterbrook’s bucolic setting has kept the campus in favor for decades, but the aging brand and buildings became dated and less desirable over the years. When Rubenstein Partners purchased the campus in 2019, they turned to D2 to bring the antiquated campus a new life! Now, an incubator for talented people and smart business — this sleek, upscale community stimulates and connects. With a fresh new look and a thoughtfully planned infrastructure, Chesterbrook facilitates productivity, innovation, and engages the professional community. 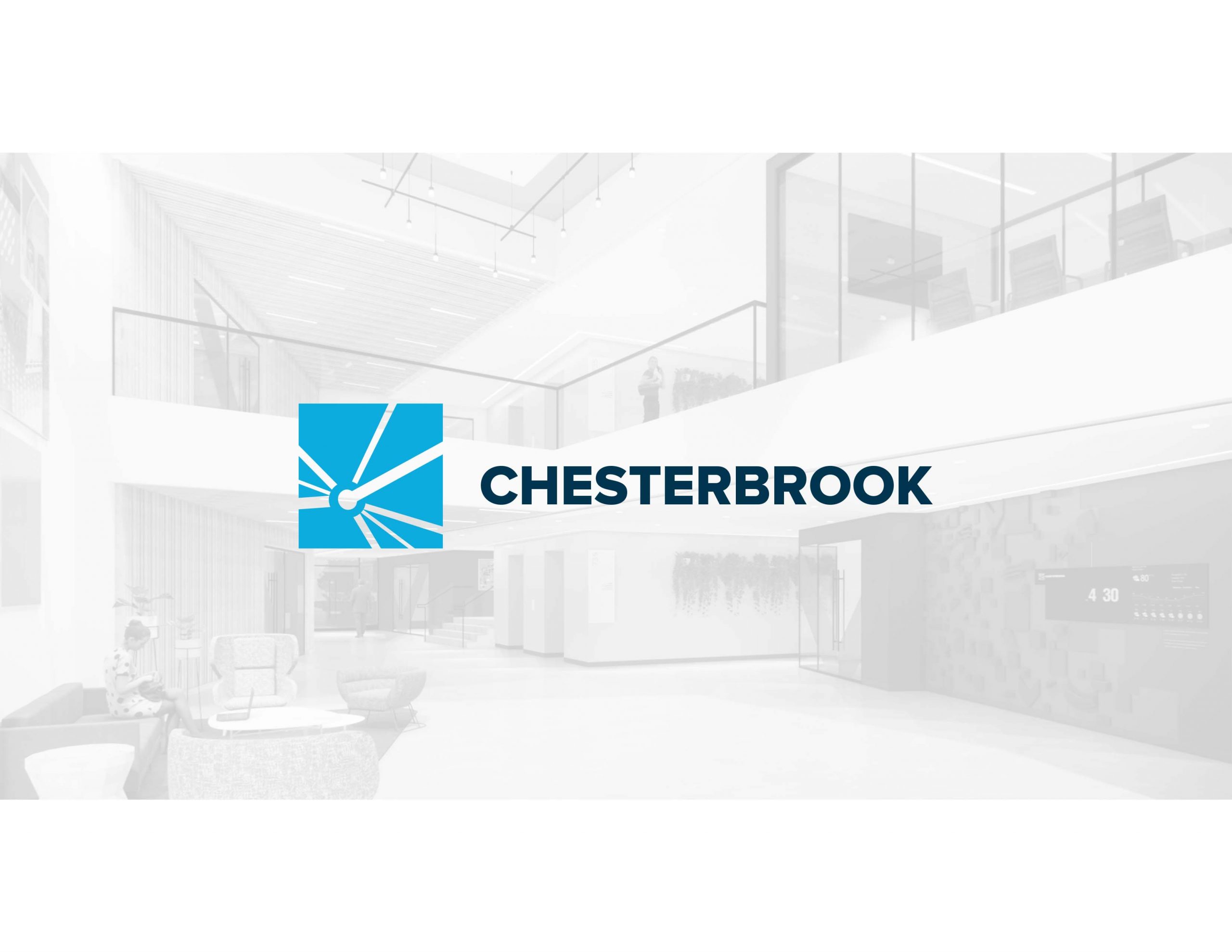
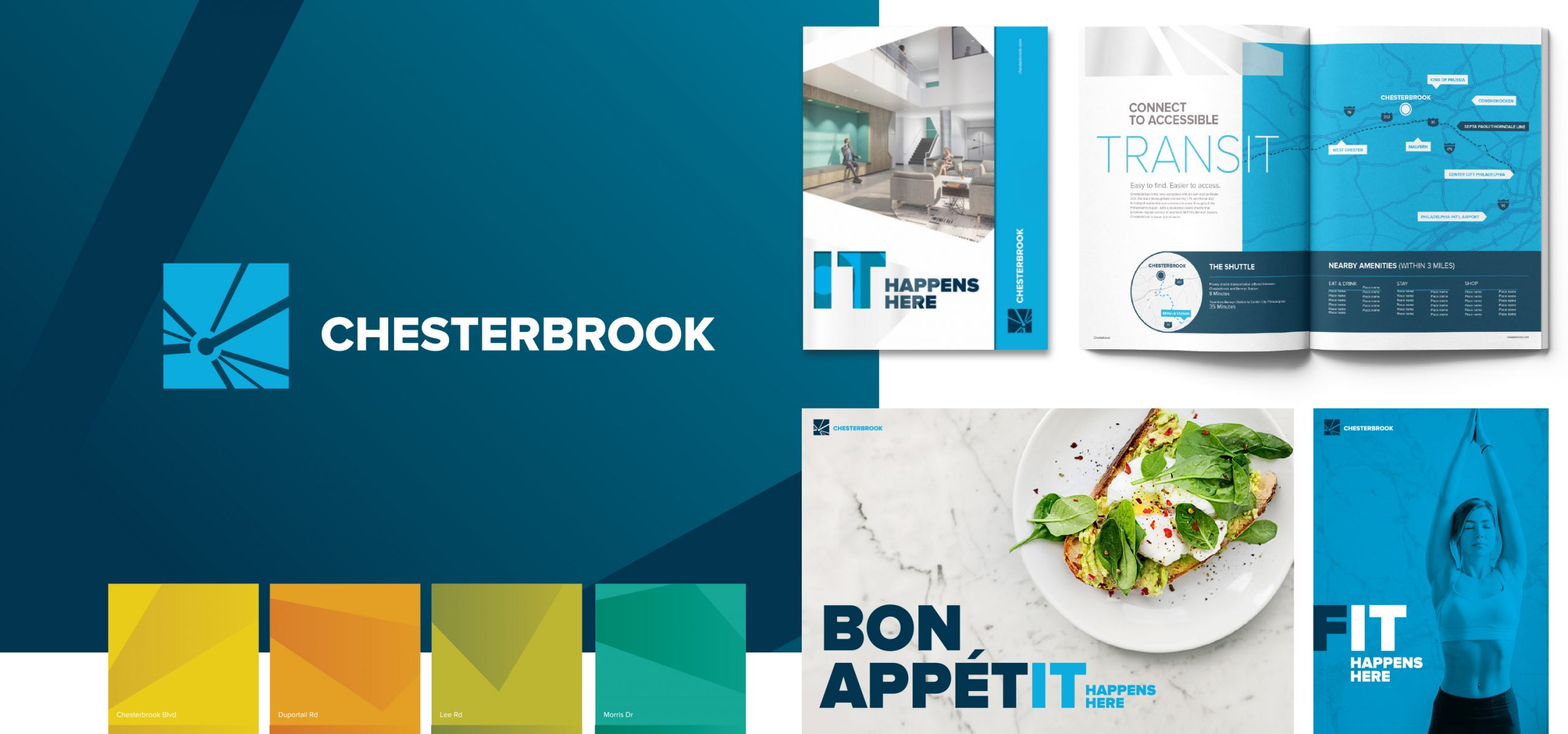
To begin, the well-known Chesterbrook name has been energized by a dynamic new logo and comprehensive brand strategy born from the location’s history, reputation, landscape, and its access to trails, waterways, and public green space. The diverging lines exemplify the diverse, unified professional network and the energy and activity always happening at the new Chesterbrook.
Taken down to the framing, a formerly bland 42,000 square foot office building, has been transformed into an amenity hub
A remarkable and unmatched natural setting on over 140 acres, the new design enhances connections with additional pedestrian and cycling trails, a shuttle service, scooter share, and an amenity building – Circuit – at its heart. Circuit’s transformation includes outdoor fireplaces nestled into stone retaining walls and a natural boulder amphitheater for outdoor performances. A new full height glass curtain wall with an angled accent canopy and integral lighting wraps the corner – bridging the interior amenities with the exterior plaza and leading to the building’s main entrance.
There is nothing corporate about the hospitality infused first floor food hall, fitness center, gym, and conference center. The second floor is a co-working suite, Flex at Chesterbrook, which feeds from the energy of the first floor and houses some of the campus’s budding businesses. Embracing the concept of connecting people and places, the spaces within Circuit are comprised of intimate and diverse spaces – youthful yet professional, urban, and warm. Textures in architectural elements give the space a hospitality vibe and are a draw for campus tenants.
The additional 13 office buildings on campus feature the introduction of natural materials, a strong connection to green space, and a classic yet edgy aesthetic. Environmental graphics weave the brand story through the outdoor spaces – with signage and wayfinding – and through the interior spaces – continuing the wayfinding strategy and introducing dimensional installations and whimsical artwork inspired by the campus itself.
Chesterbrook is a one-of-a-kind corporate setting that is rooted in outdoor connectivity and activity, offers tenants and the local community access to stellar amenities at the Circuit building, and that sets a new bar for the suburban workplace.
