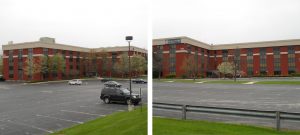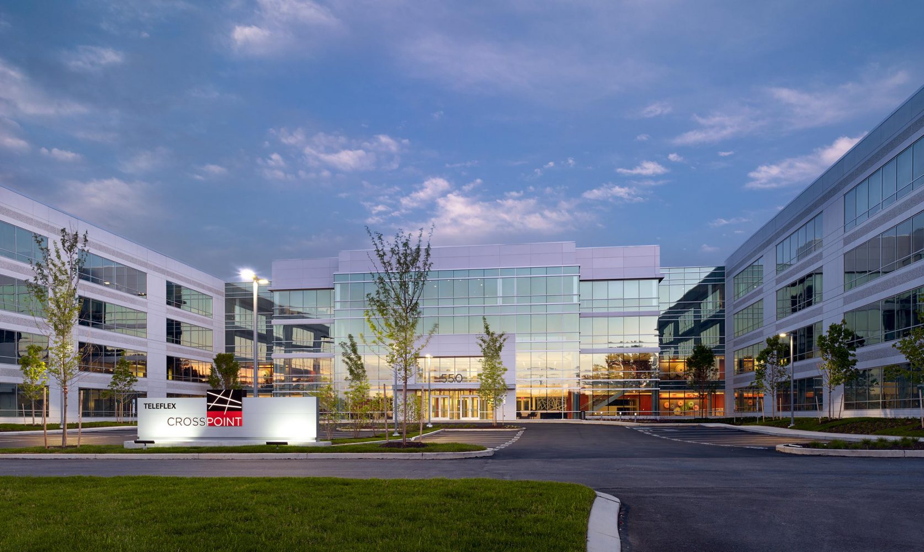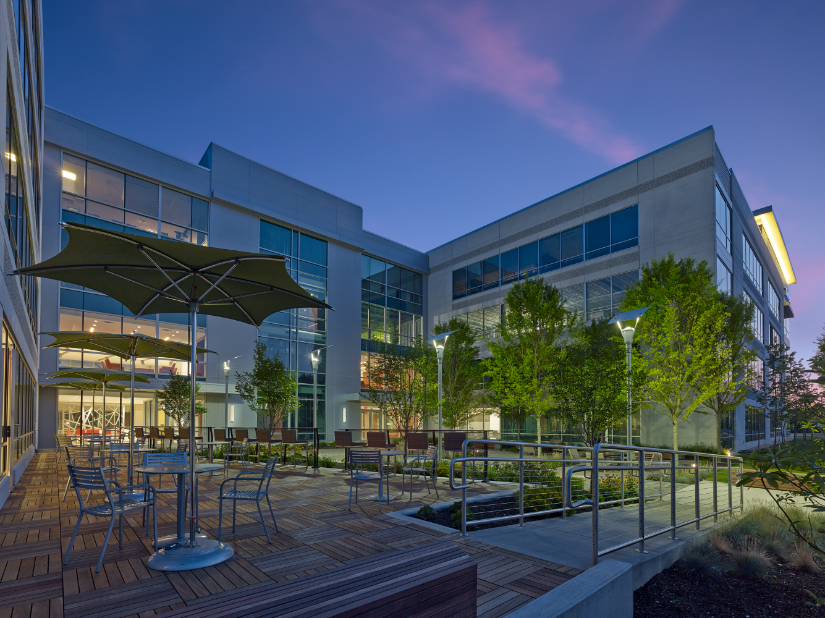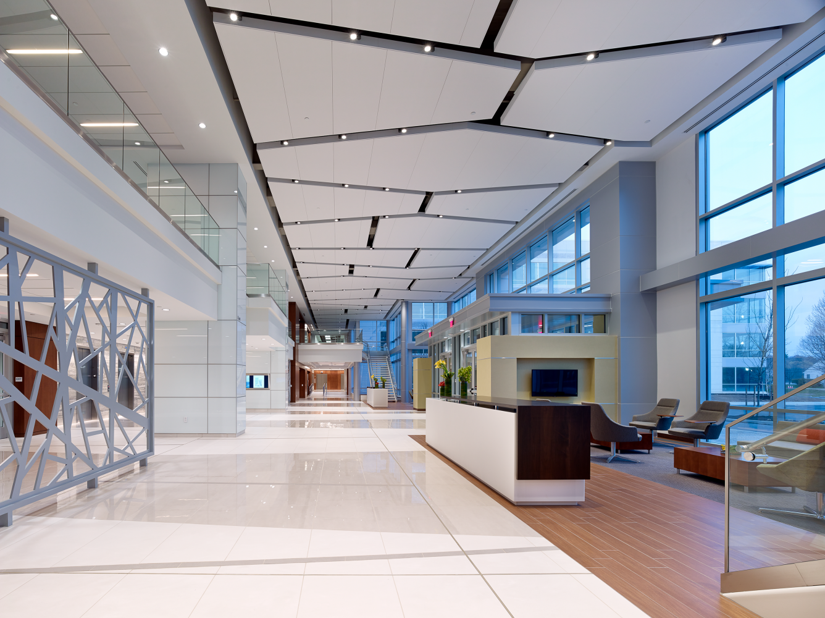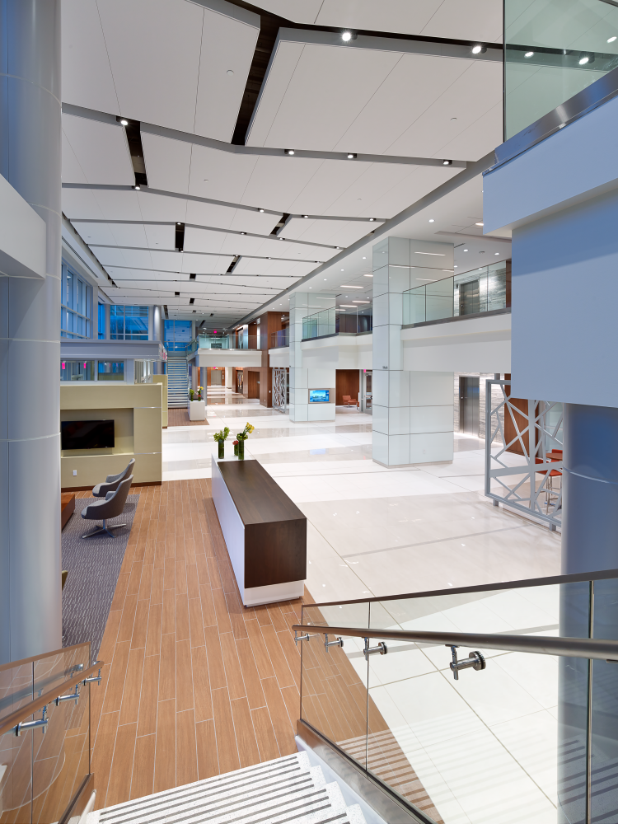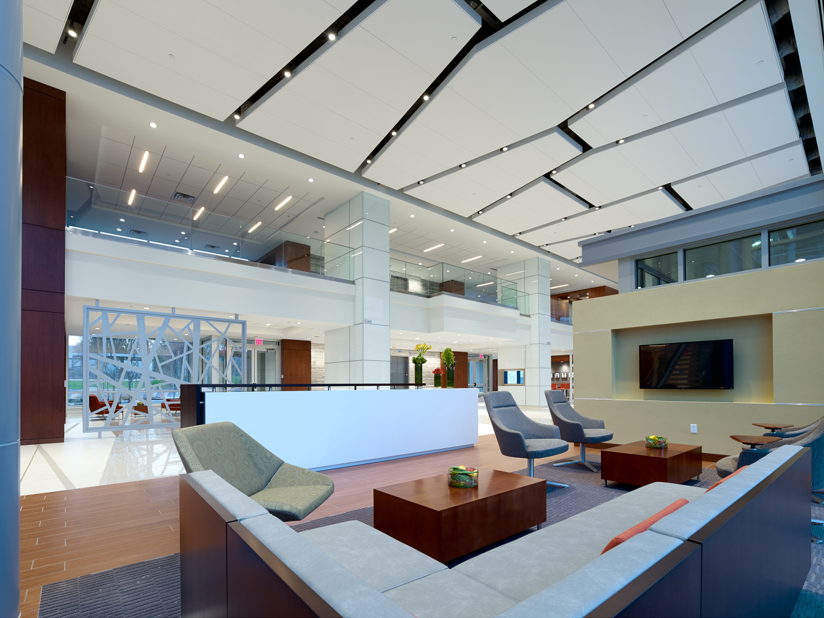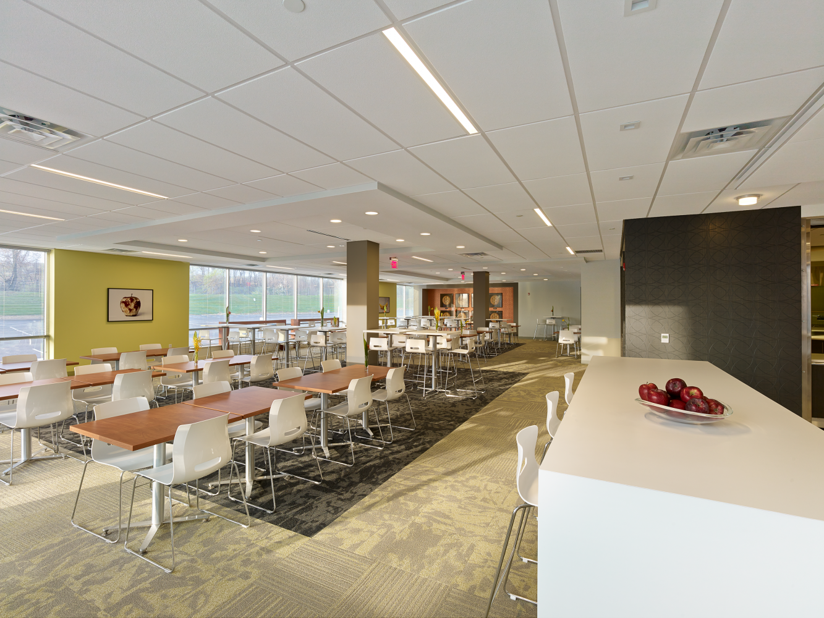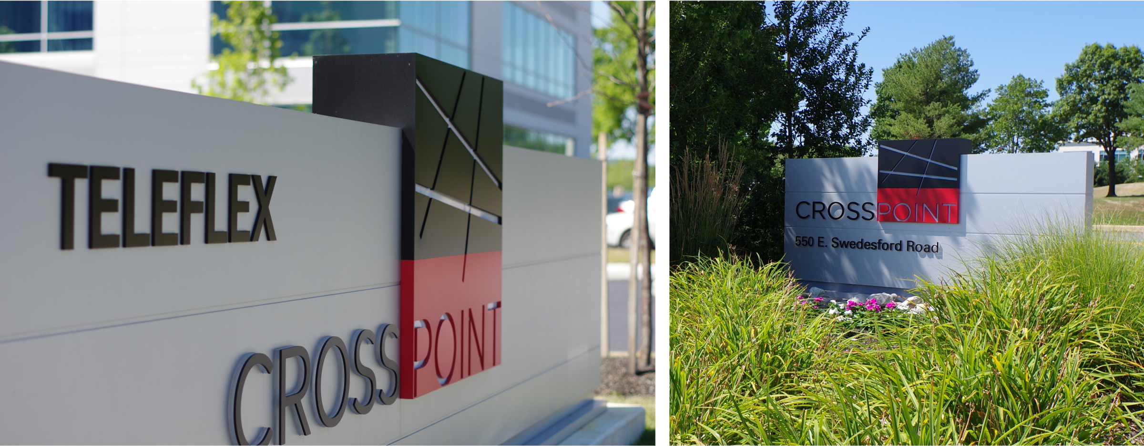CrossPoint
CrossPoint is all about blending—making two buildings into one; balancing work and life; mixing interior and exterior spaces. The 272,000 square foot design joins two previously standalone buildings with an interconnecting four-story addition of a two-story lobby and two floors of rentable office space. Building amenities help promote a healthy work/life blend and include a full-service cafeteria, fitness center, conferencing center, lobby coffee bar, and outdoor plaza space. D2 Branding also conceived a new wayfinding strategy inspired by the buildings’ new brand. Wayfinding and artistic elements give nod to the new logo and guide the user experience—from exterior monument and building signage to interactive digital information centers designed seamlessly into the interiors.
Before
