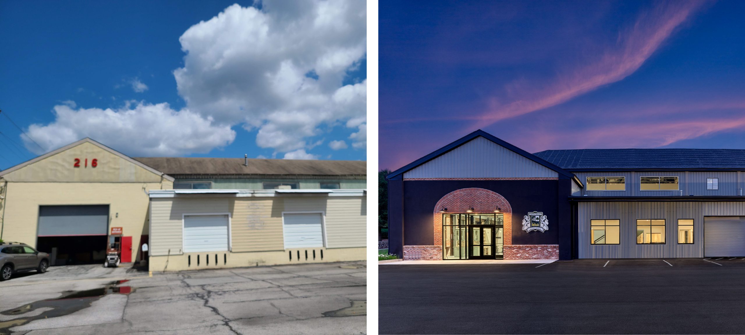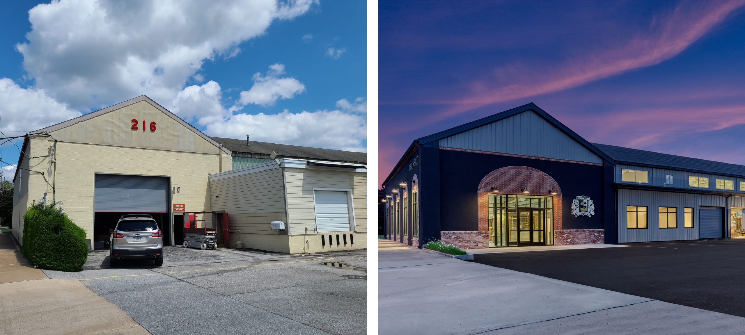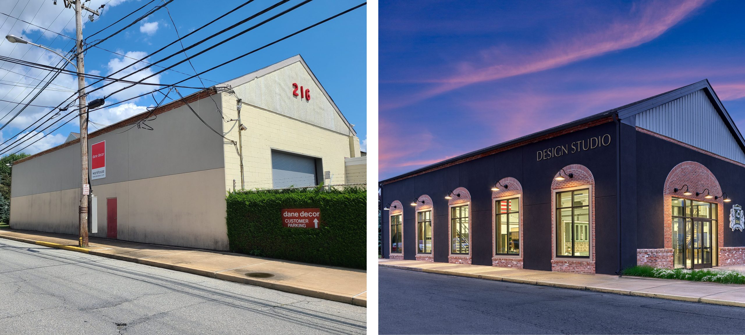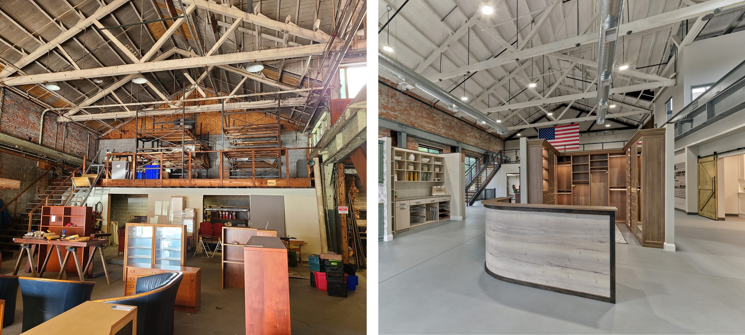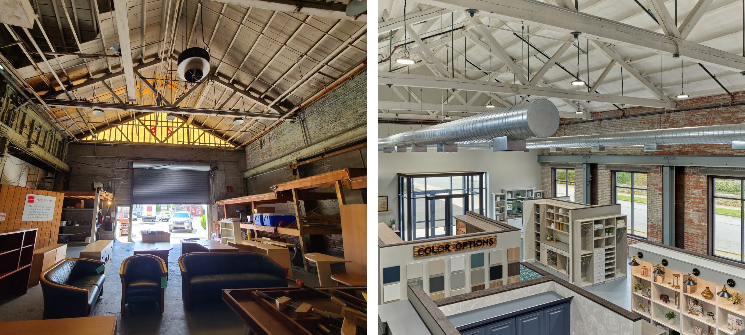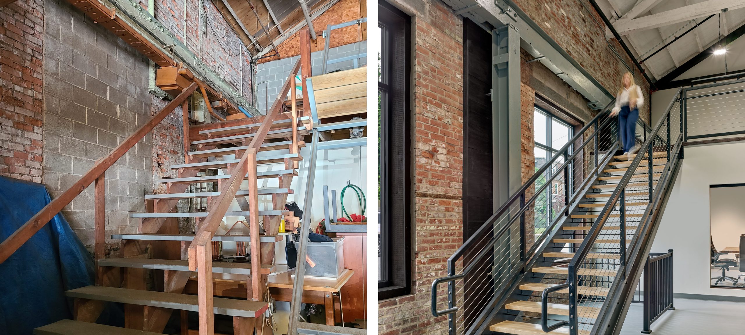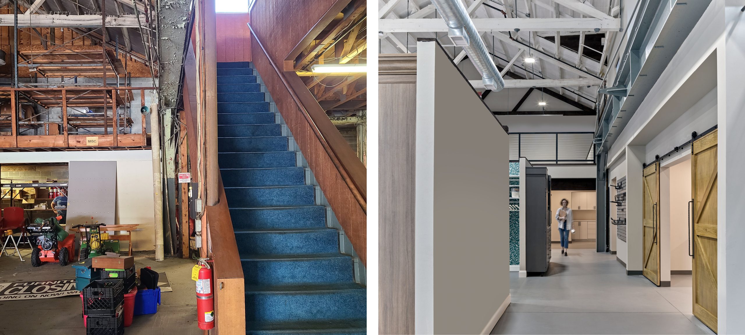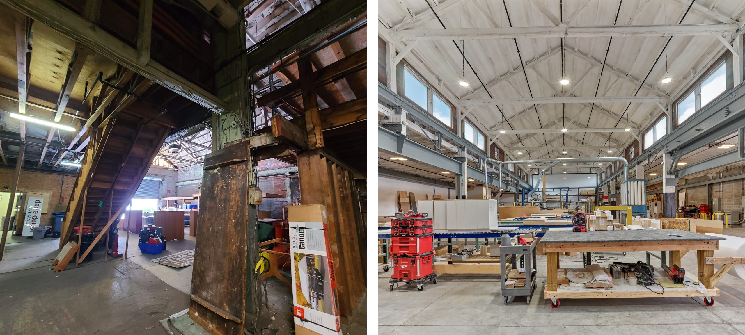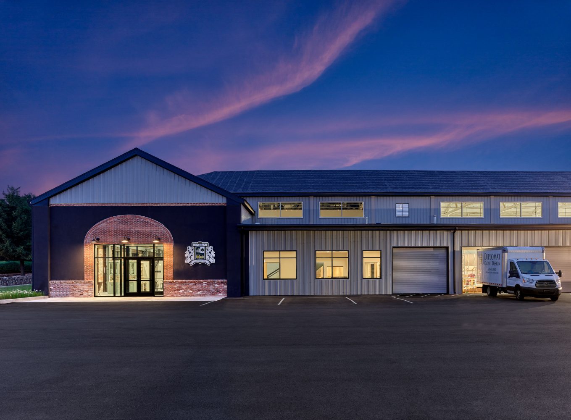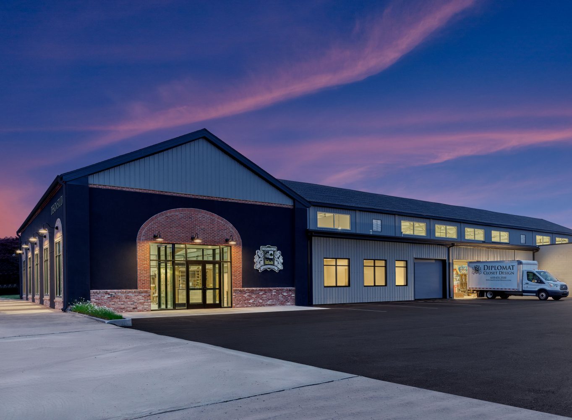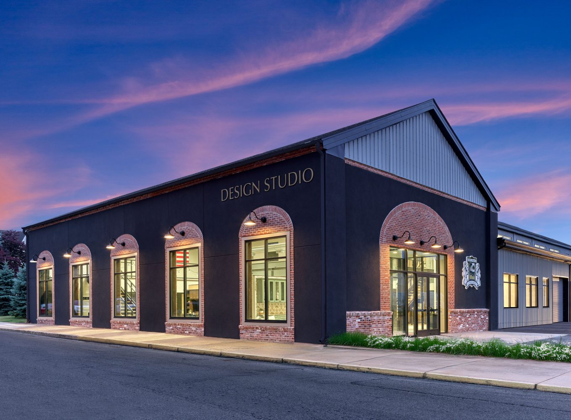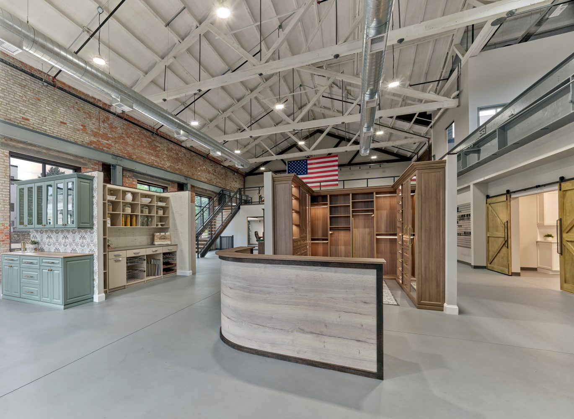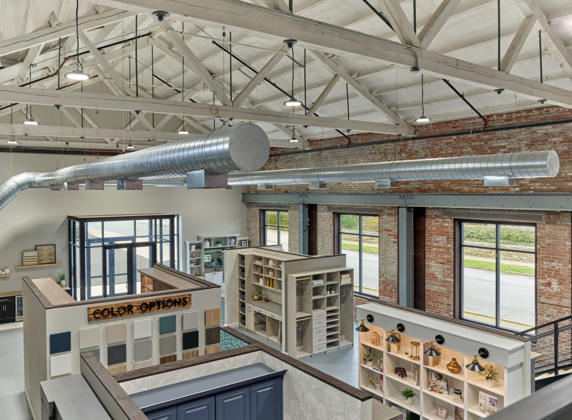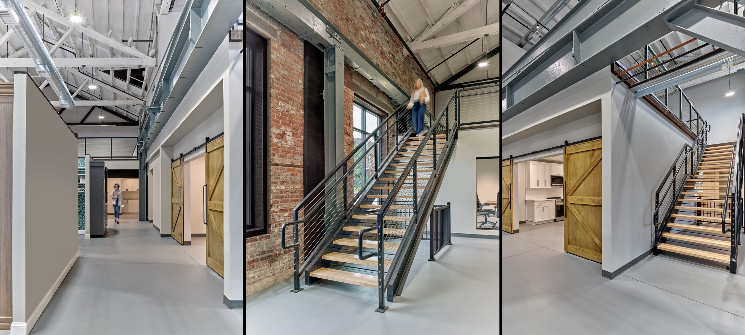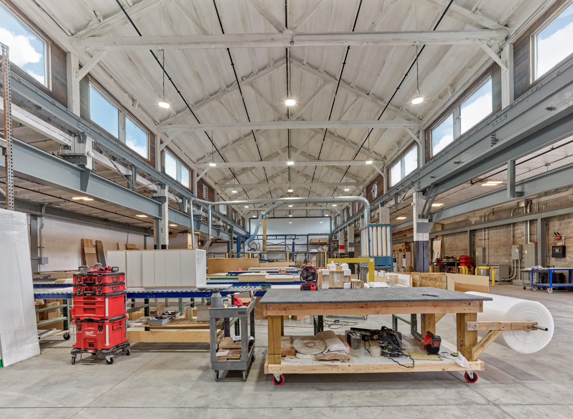Diplomat Closet
After purchasing a warehouse building for their new showroom and assembly warehouse, Diplomat Closet turned to D2 to adapt the raw building into a polished sales floor. Attracted to the structure, which included steel rails for trains that once travelled straight through the future showroom, the adaptive reuse project is a juxtaposition of modernization and preservation. With mezzanines and assembly space available for future growth and adaptable showroom vignettes, the design will flex with Diplomat Closet’s future growth.
“D2 Groups was an outstanding partner in our 100+ year old building renovation. Linda and her team showed exceptional professionalism, understood our vision, and made the process seamless. After completion, they continued to check in and even attended our first open house. We couldn’t have done it without them. A heartfelt thank you for a fantastic experience!” — Diplomat Closet
Before + After
