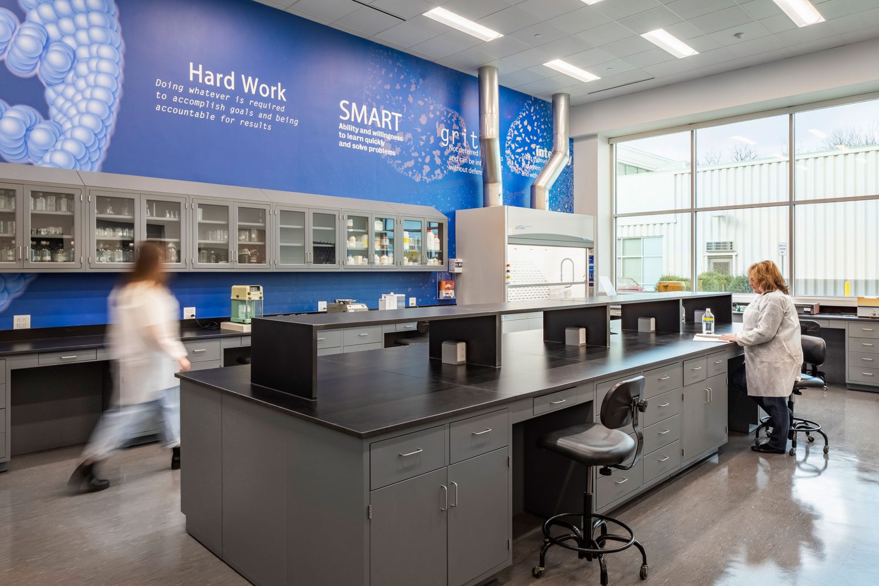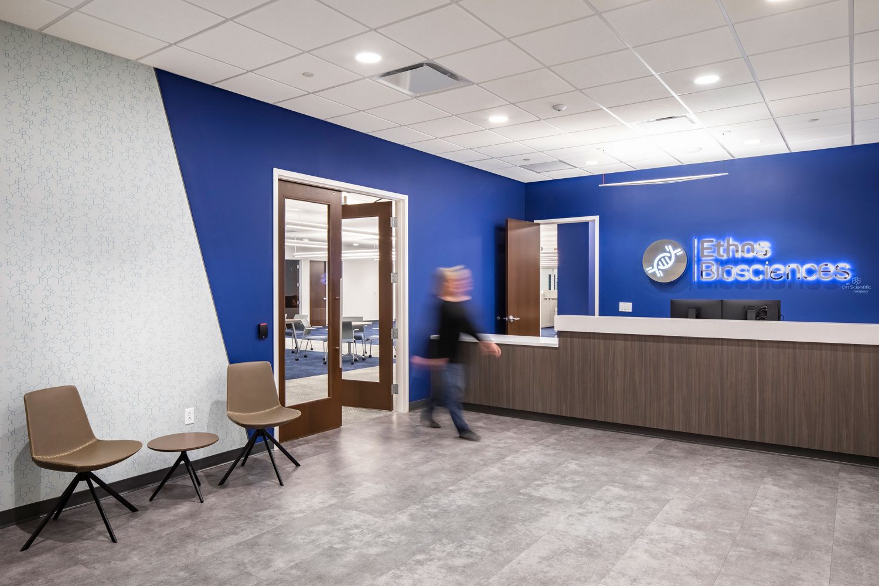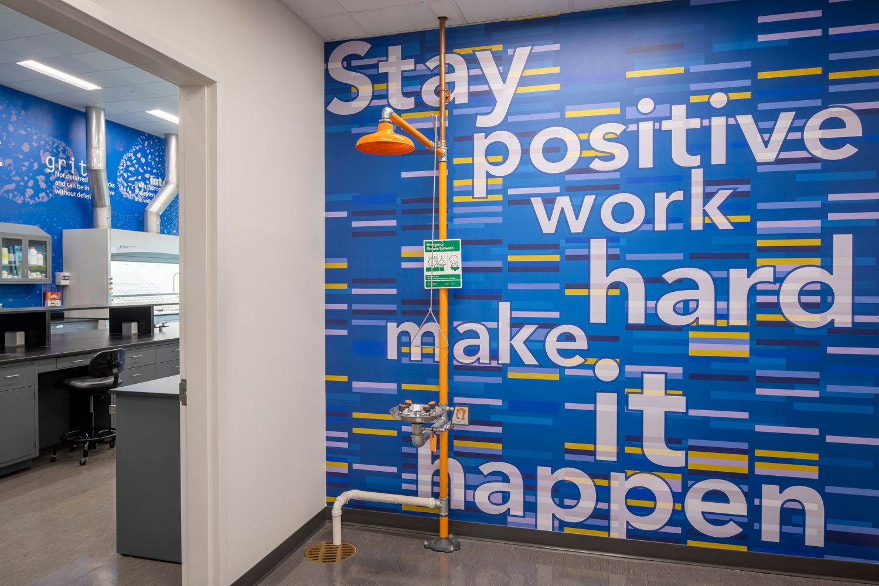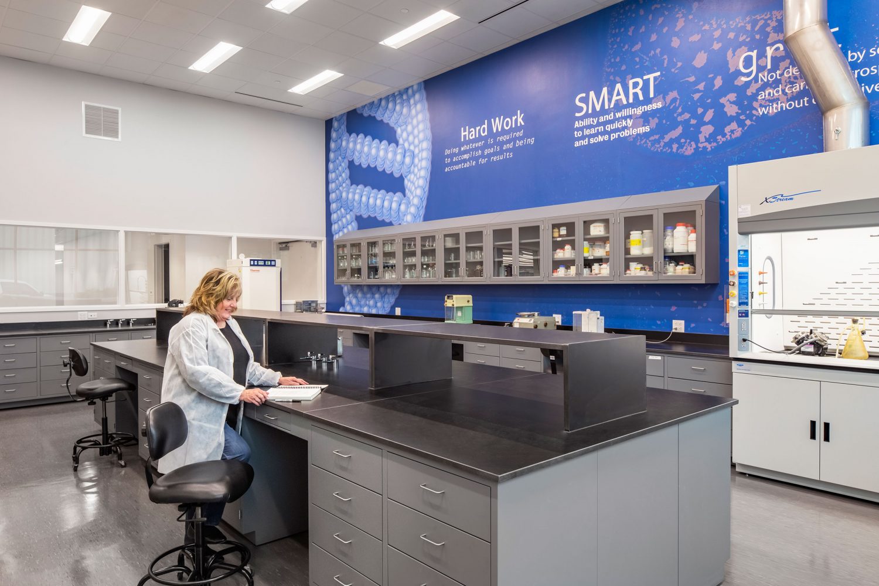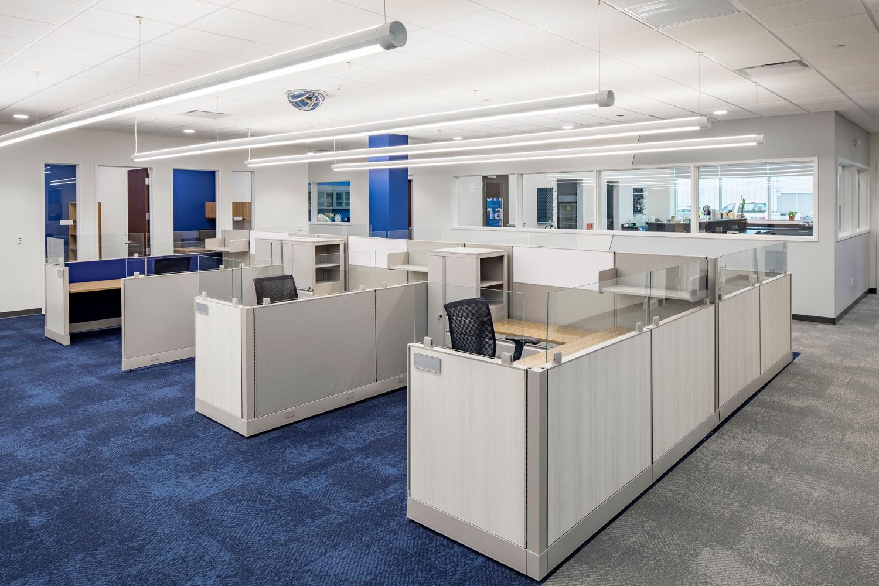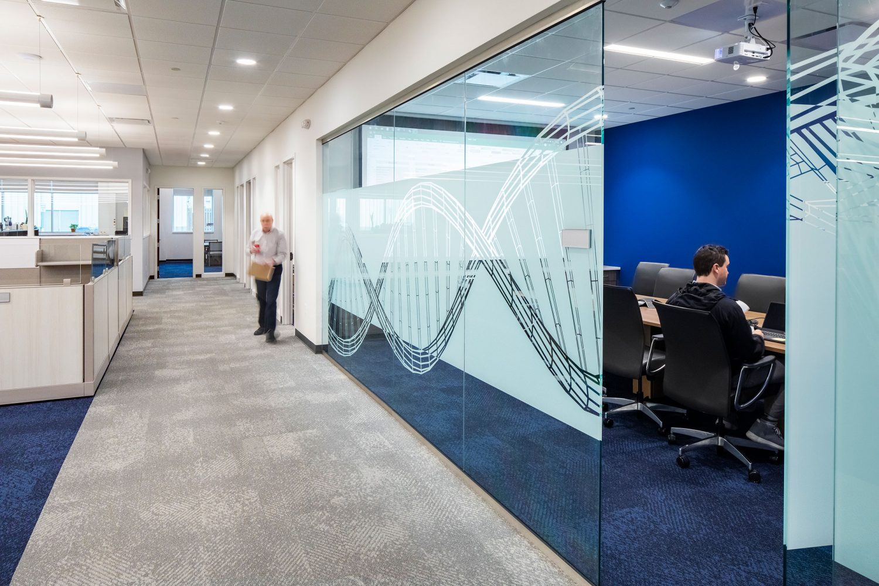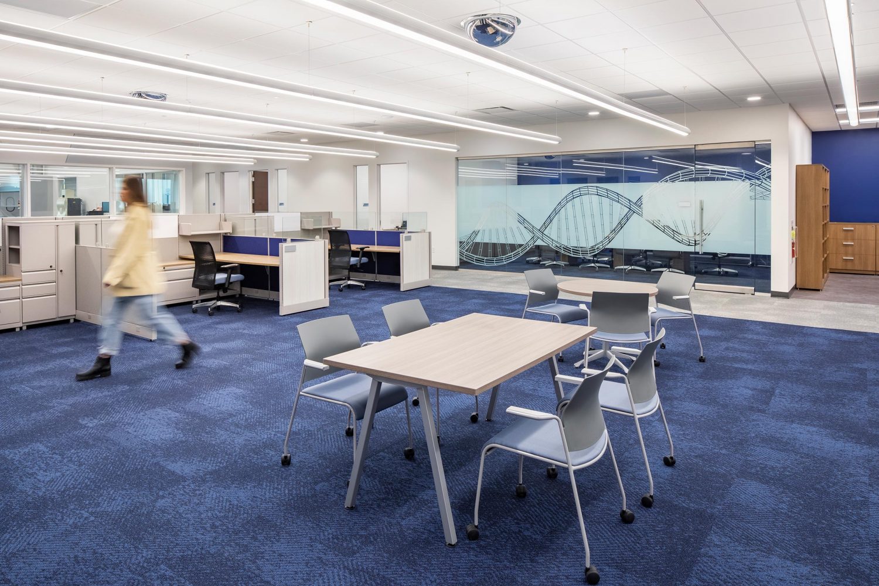Ethos Biosciences
Ethos Biosciences engaged D2 to help them develop a planning strategy and design for 12,000 square feet of relocated and expanded labs and office space. With a culture focused on collaboration and connectivity, separate and distinct space uses are integrated through the installation of transparent glass walls and souring ceiling heights. A shared multipurpose space between labs, creating efficiencies and further enhancing connectivity, contains shared equipment and meeting spaces. Labs are equipped with a central manifold design for a utility loop that includes vacuum, compressed air, and Nitrogen. D2 designed a new, 10’ high window system in a once solid façade so that the traditionally interior lab spaces have a direct connection to natural light. The new facility reinforces the collaborative culture of Ethos Biosciences both in the architecture and in the brand messaging that is integral throughout.

