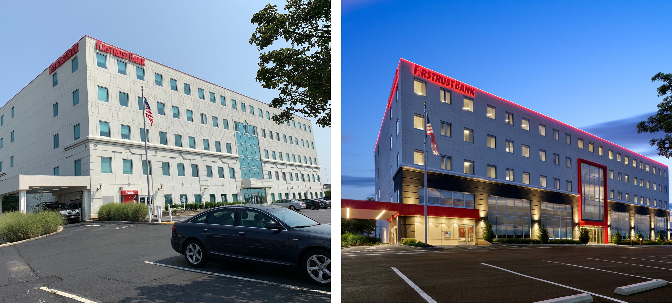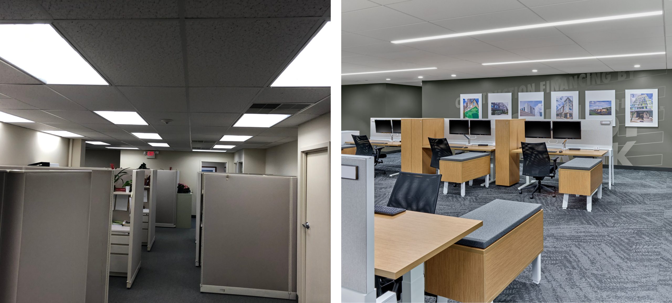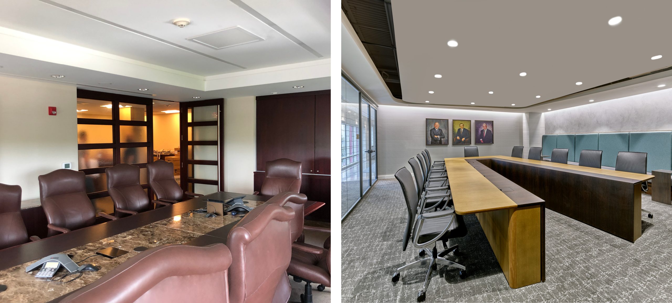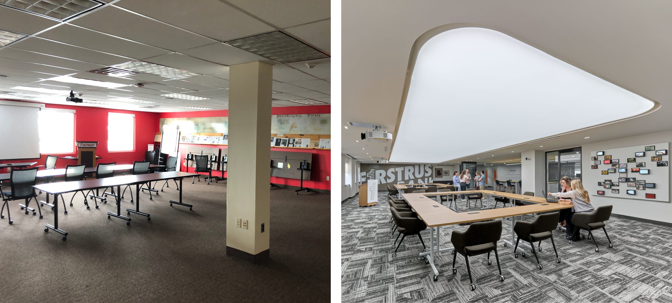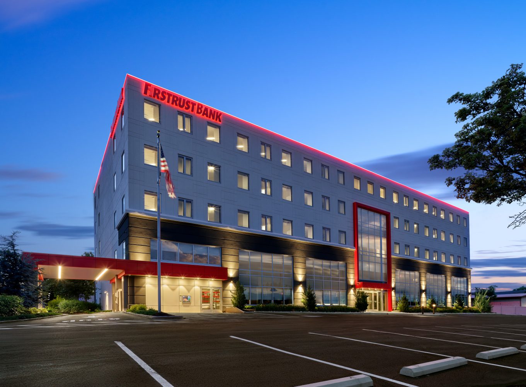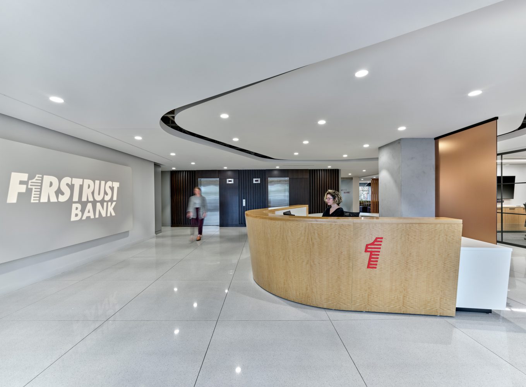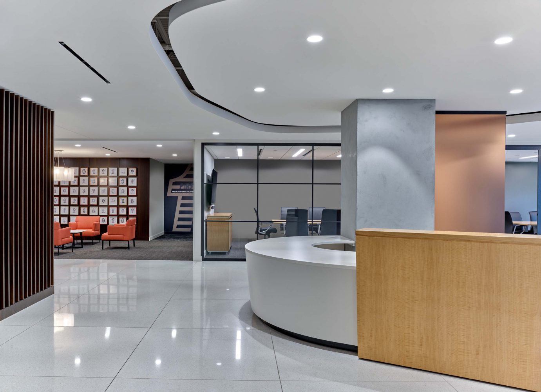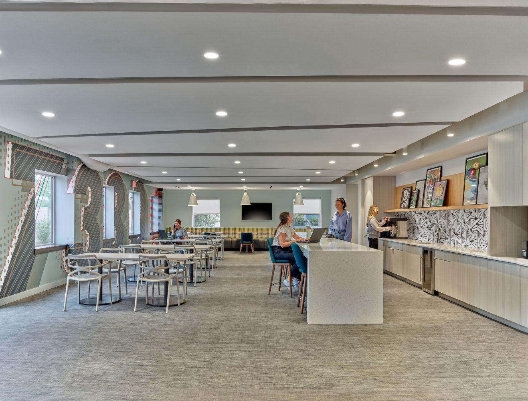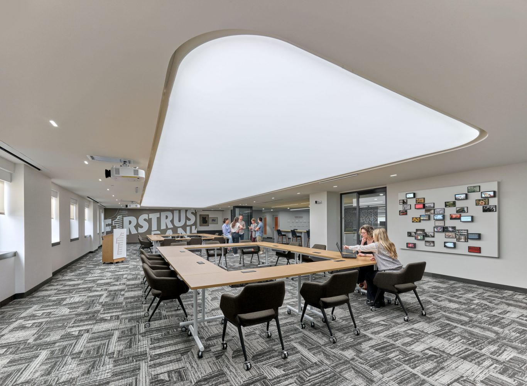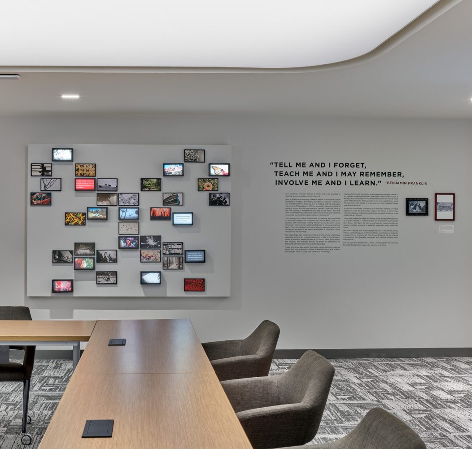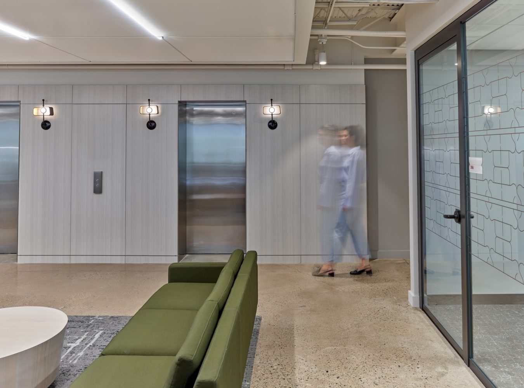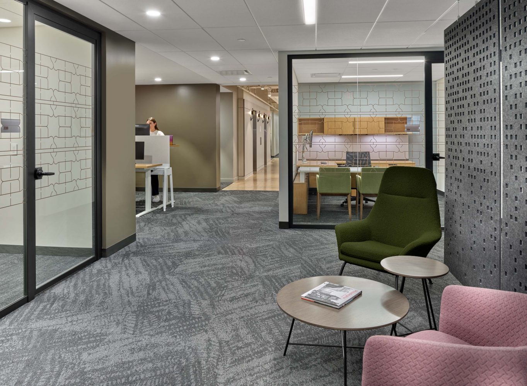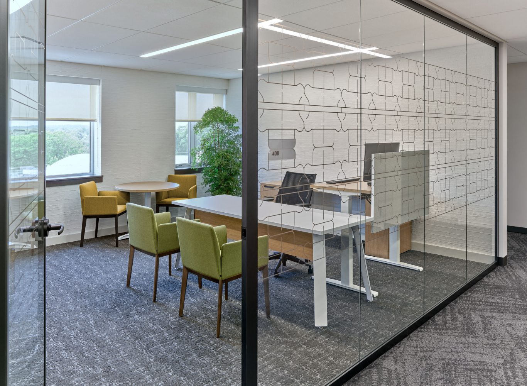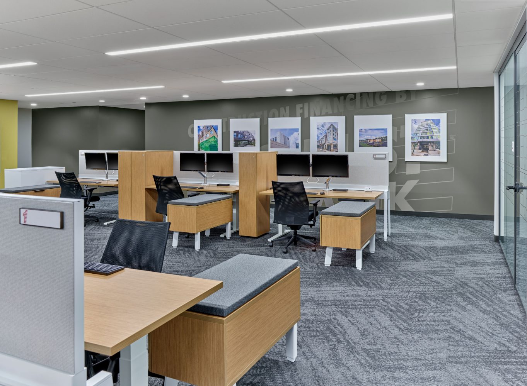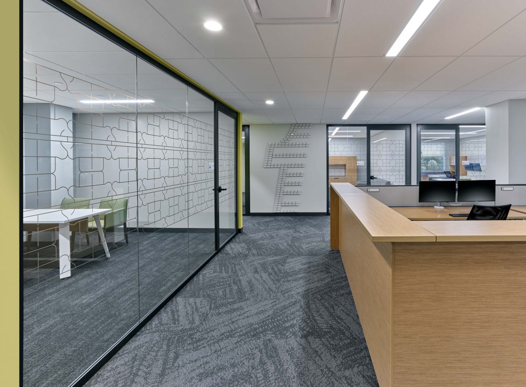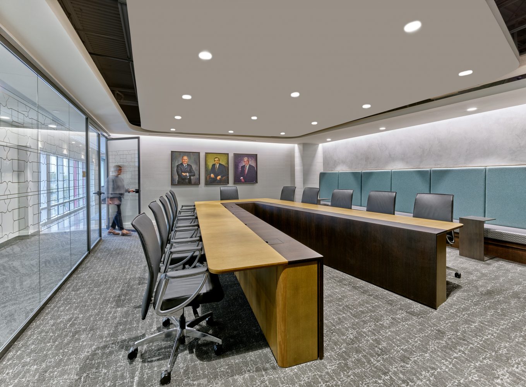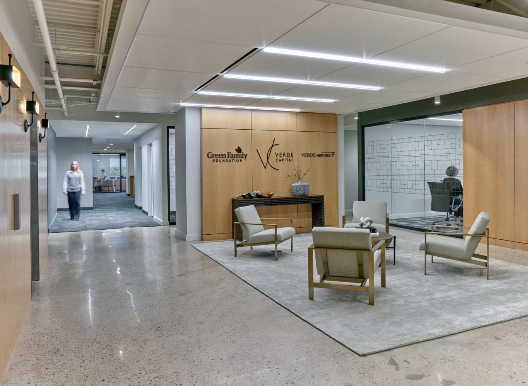Firstrust Bank
Firstrust Bank, a Philadelphia staple for nearly a century, embarked on a transformative journey with D2 to reimagine their headquarters. Over the years, Firstrust expanded within their building, moving into existing suites and maintaining old layouts, resulting in a patchwork of inconsistencies across their five floors. Now, as the sole occupant, Firstrust embraced the opportunity to revitalize the building inside and out.
Despite its height and prime location, the building’s façade lacked distinctiveness. Additional glass was introduced along the lower floors and Firstrust’s brand colors accent the entrance and roofline – increasing transparency, light, and brand recognition. Inside, disparate suites were removed to provide connectivity and consistency while maintaining a neighborhood feel. Each department is outfitted with unique settings through the strategic distribution of open and closed work points, collaborative spaces, and custom furnishings to best support the day-to-day operations of each group. With connectivity and community a top driver, departments are unified by a multi-purpose destination centered and stacked on each floor and a first floor amenities center coalescing all floors – flexible and reconfigurable training room, fitness center, and indoor/outdoor collaborative gathering.
Celebrating the company’s rich history, deep community connections, and bright future, the design contrasts bold and sleek elements with branding installations that tell the Firstrust story – long-tenured employees are featured in caricature drawings just off reception, ballpoint pen chains and coin wrappers are used to create art, historical photos are depicted in large-scale wallcoverings, and levity is infused through the whimsical framing of piggy banks and candid polaroids.
The result is an innovative and tailored headquarters that empowers ‘Philadelphia’s Hometown Bank’ now and evolves effortlessly with its future ambitions.
Before + After
