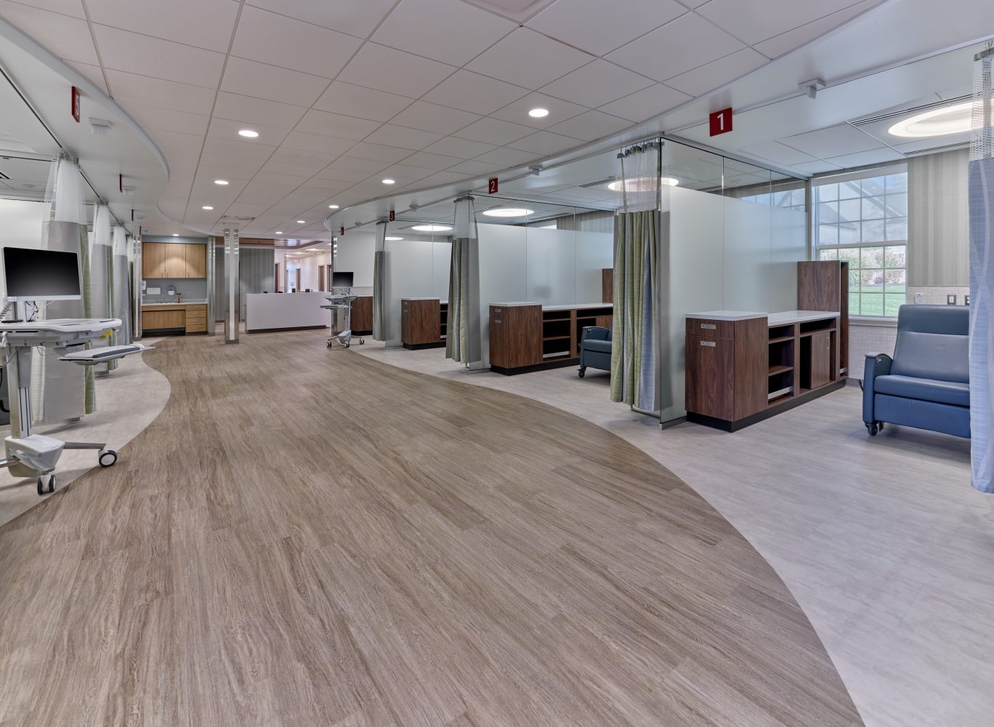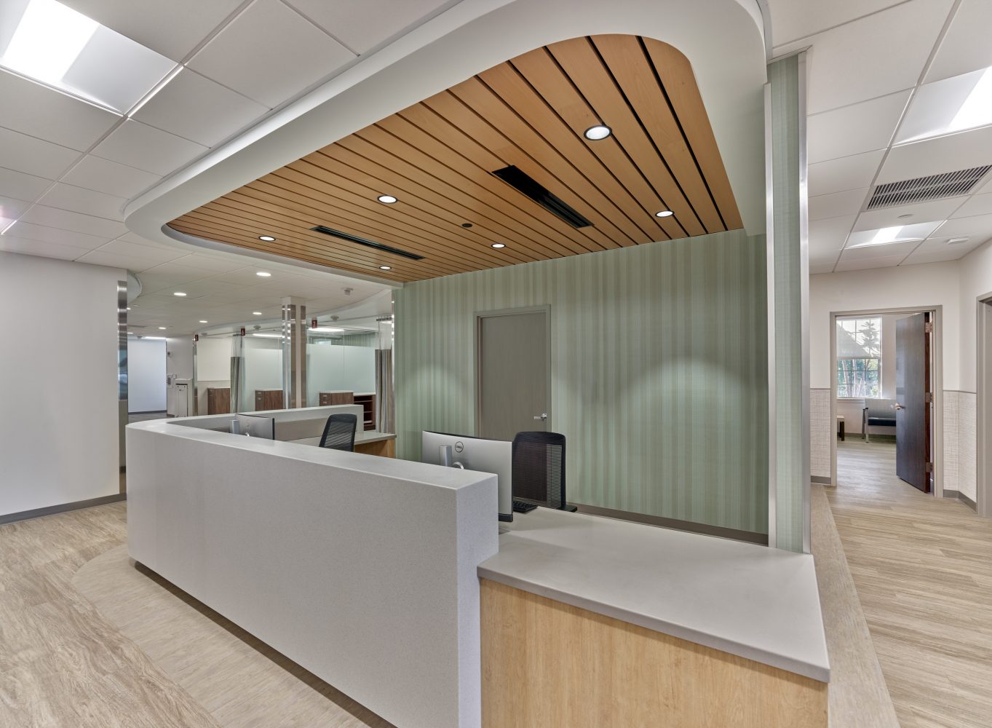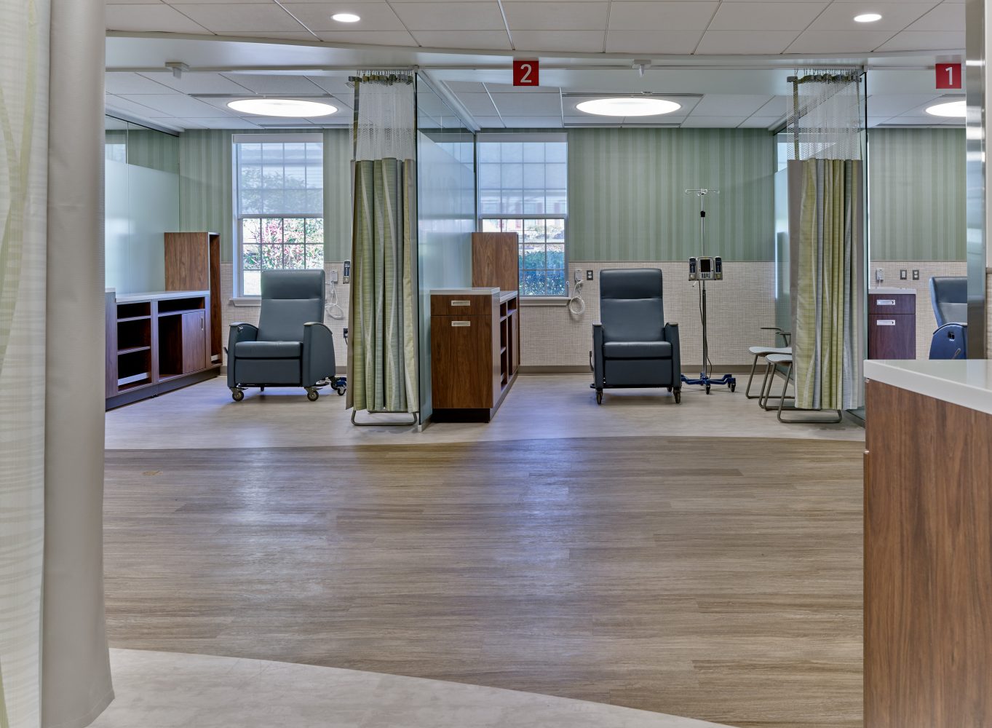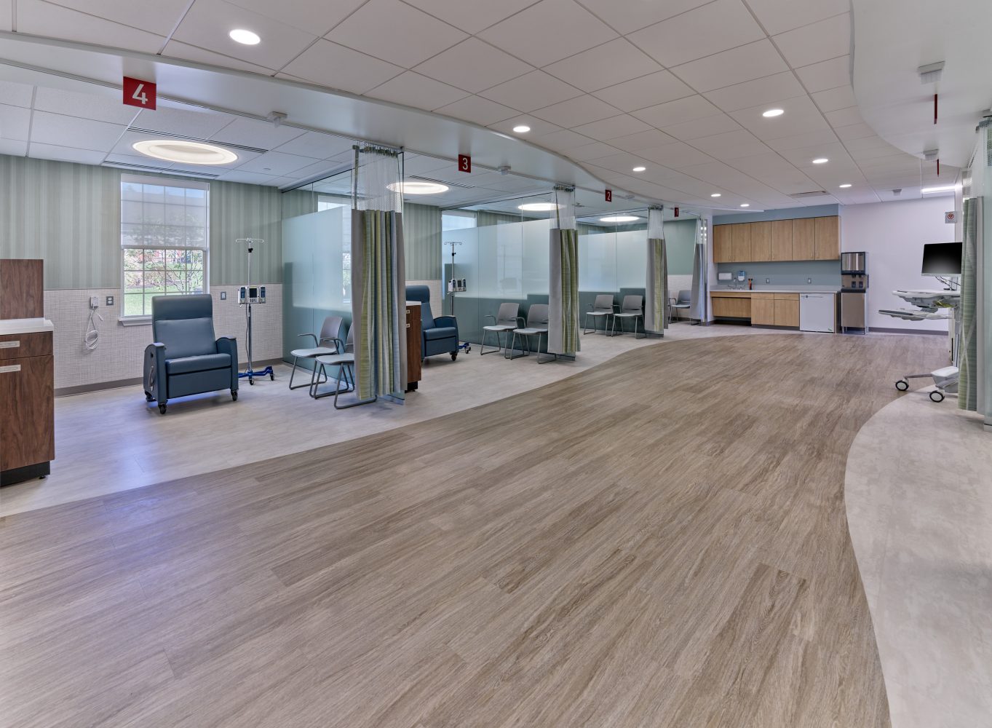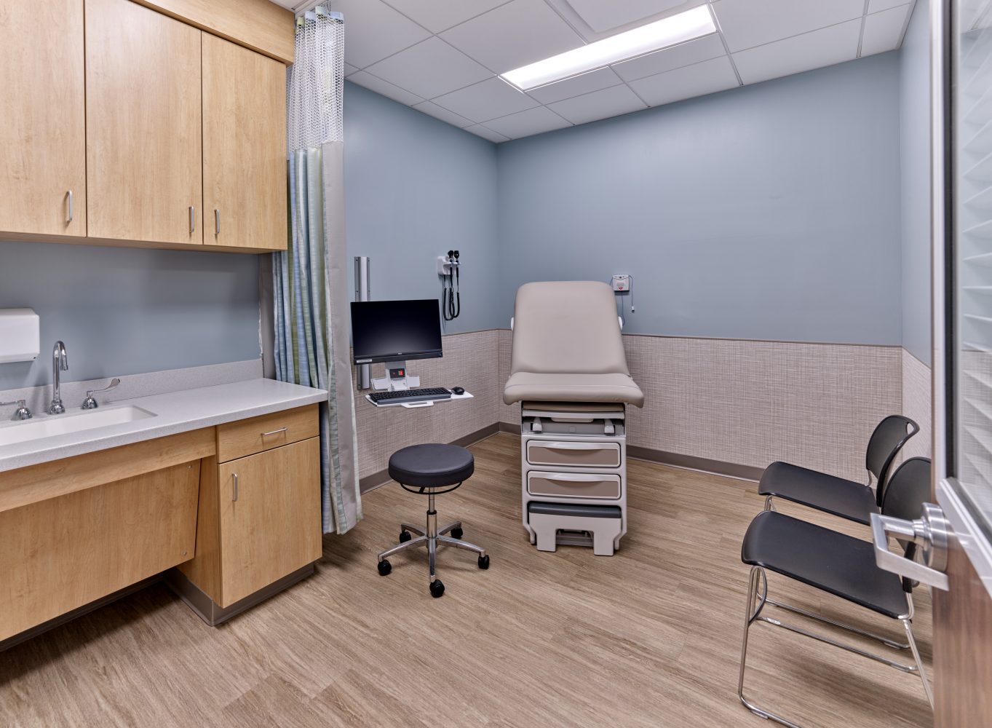Fox Chase Cancer Center
In healthcare, space optimization is as critical to patients as it is for staff — particularly in an oncology outpatient center, where treatments span hours. D2 designers collaborated with the Temple University Health team to meld efficiency and comfort throughout a 5,000sf floorplan.
Including ten private infusion chair suites and eight exam and consultation rooms, patient-facing and staff-facing zones streamline waiting room traffic and maximize space utilization. A centralized nurse station supports multiple functions, providing an infusion/exam hub, nerve center suite, and a landmark that aids wayfinding.
Biophilic design – natural finishes and an abundance of natural light – drive the aesthetics of the centralized infusion bay. The layout, which prioritizes flexible and reconfigurable spaces, allows patients the freedom to socialize during long treatments. These two design drivers create a positive healing environment through a soothing ambiance and strong social support and connections.

