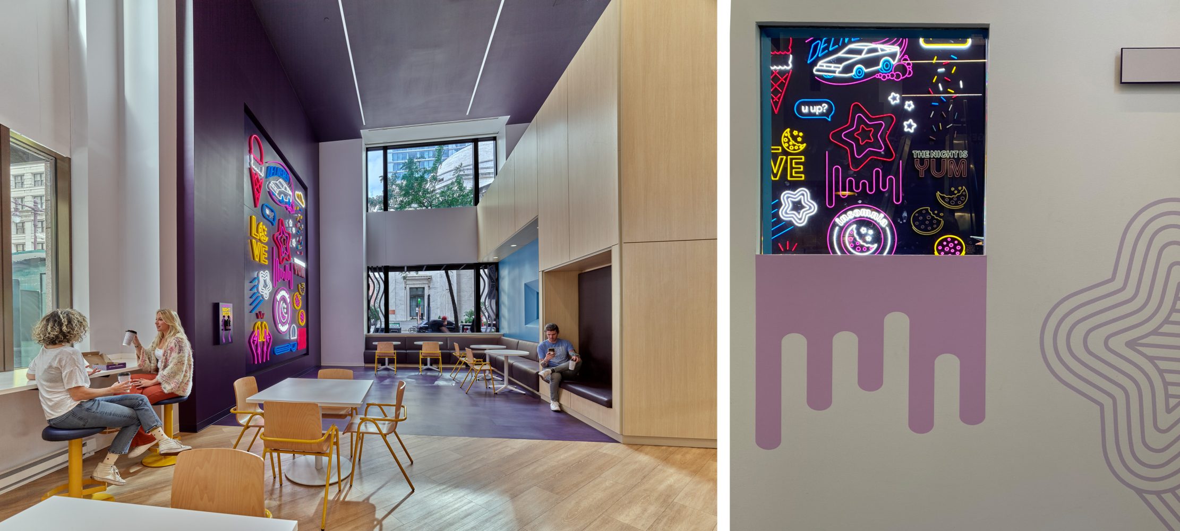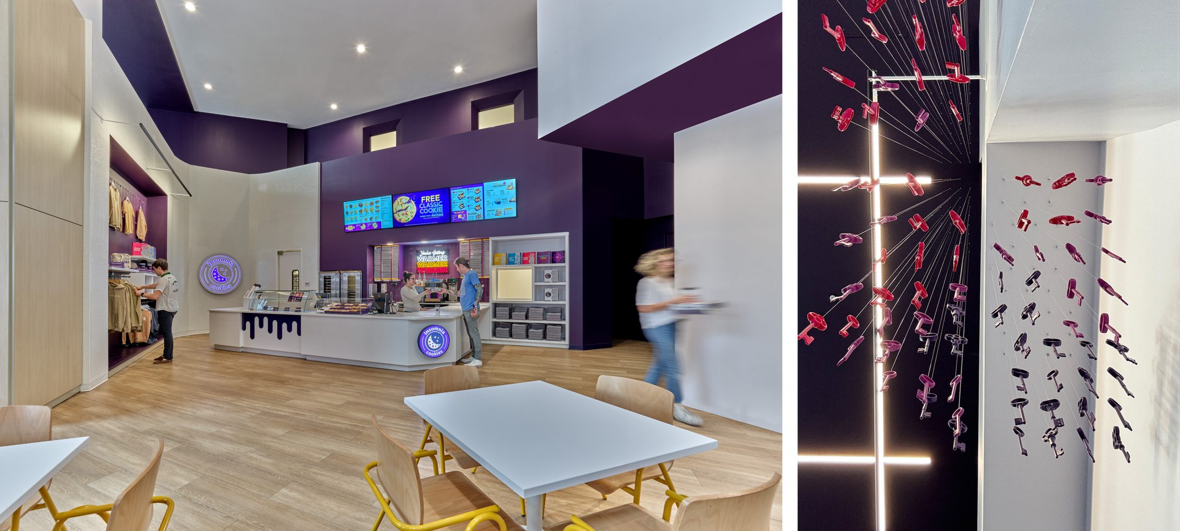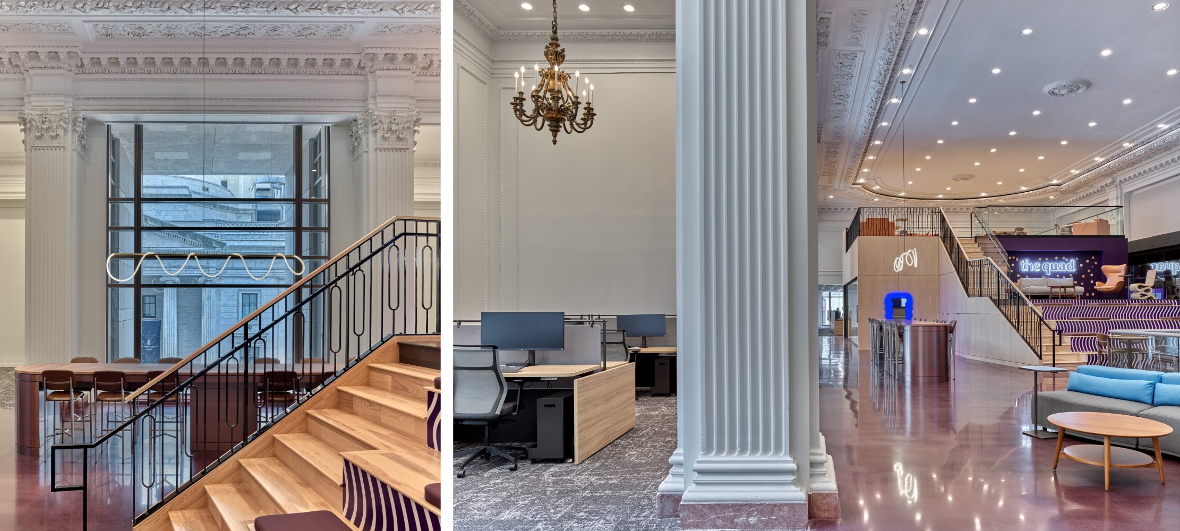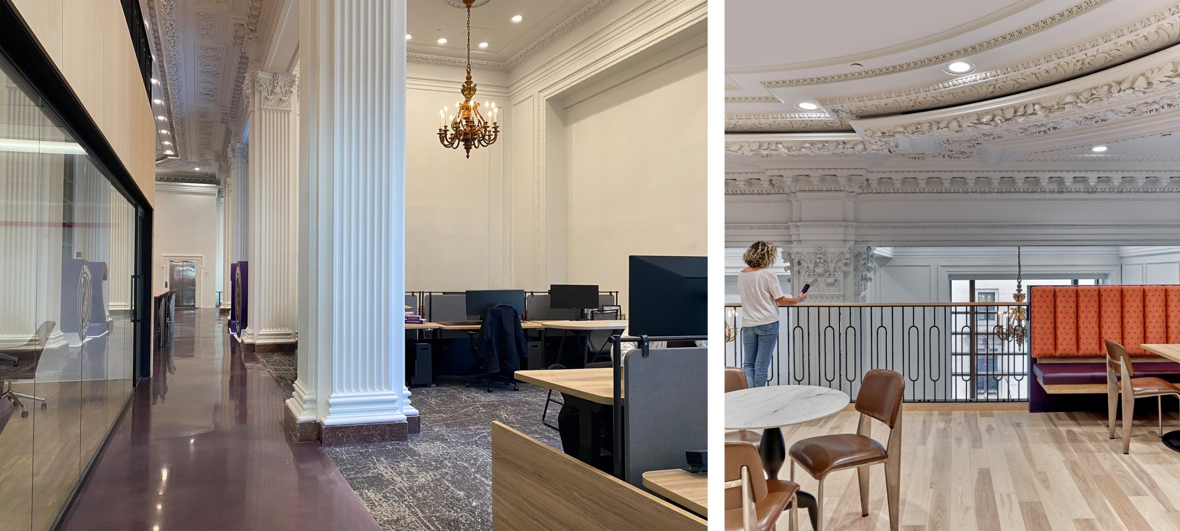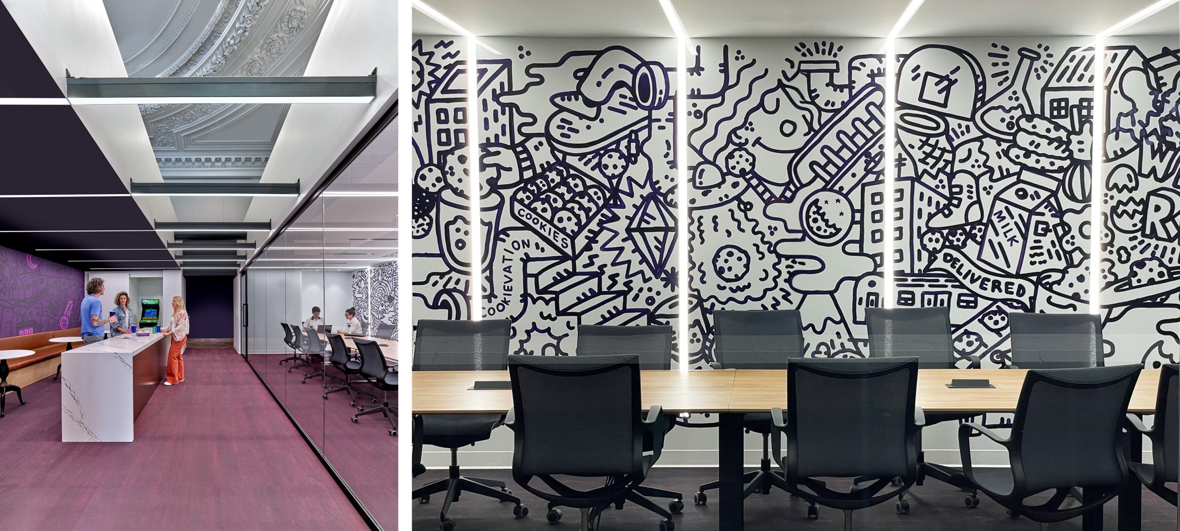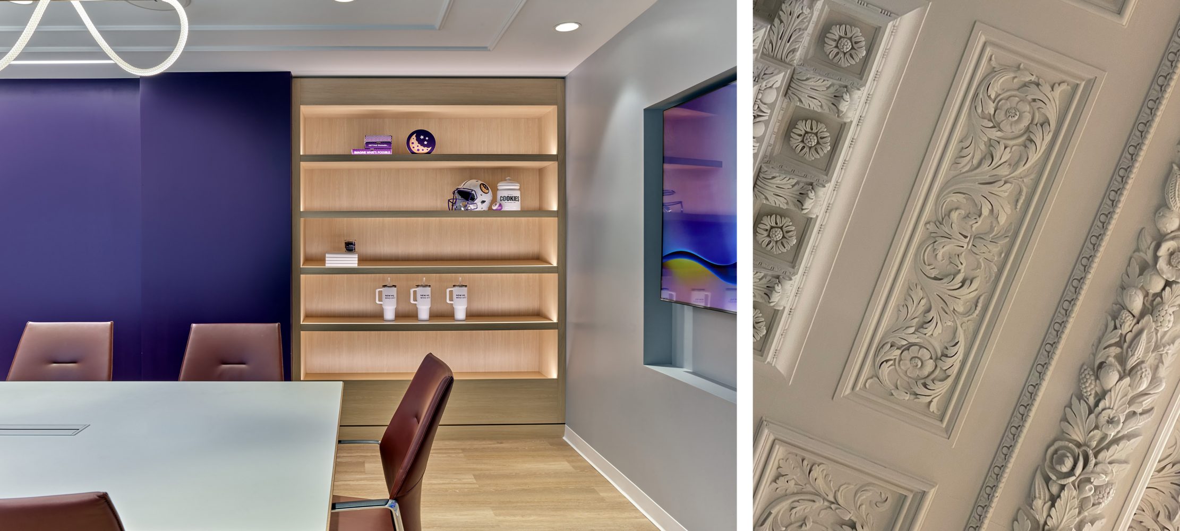Insomnia Cookies
Within William Penn’s eyesight, perched atop City Hall, glow the neon lights within Insomnia Cookies Headquarters in the heart of Downtown Philadelphia. This cheeky juxtaposition of history and à la mode culture sets the stage for an unforgettable fusion of classic architecture and daring design.
Fully embracing their Wonka-esque brand, D2 transformed Insomnia’s three-tier flagship into a home for the company and a haven for their cult following of self-proclaimed Insomniacs. Working closely with Insomnia, D2 approached the space as a multi-layered experience that showcases its quirky identity while honoring original architectural features, such as plaster ceiling motifs, column fluting, and city views.
Each floor presented a unique design challenge, capturing a different aspect of Insomnia’s business and story. The fun begins on the first floor, where the concept Delivered provides a larger-than-life retail experience via a downtown storefront. Hospitality reigns with an immersive customer experience that features a full-service cookie counter, an apparel nook, Instagrammable brand installations, and a Night Mode Lever that transforms the environment into an Insomniac oasis when pulled.
The second-floor concept, Delicious, dubbed the Cookie-Vationlab, houses the test kitchen where new recipes come alive. Designed as fabulous as it is functional, the lucky users who set out to mix, bake, vet, and taste the next crave-worthy creation enjoy a fully operational kitchen and workspace to explore. The filling layer of the building, this floor fuses the customer experience below with Insomnia’s employee base above.
 The second-floor concept, Delicious—dubbed the Cookie-Vation lab—serves as a fully operational test kitchen and workspace, fusing the customer experience below with Insomnia’s employee base above.
The second-floor concept, Delicious—dubbed the Cookie-Vation lab—serves as a fully operational test kitchen and workspace, fusing the customer experience below with Insomnia’s employee base above.
The third floor’s Warm concept houses Insomnia’s corporate office, folding in the business of baking without losing the brand’s pep. Workstations placed along the perimeter of the floor benefit from natural light and city views. In the middle ring, collaborative spaces include multipurpose areas with stadium stairs, a mezzanine level, meeting rooms with custom wallcoverings, and a lunch room with banquette seating. This central zone unifies departments and task groups within Insomnia to create defined spaces for teamwork and focus assignments while maintaining an open and transparent work culture. Not all work, no play, a speakeasy on the third floor doubles as a brainstorming space by day, party after hours, with color-changing LEDs when activated to Night Mode.
 The third-floor speakeasy features unlimited color options in its lighting, transitioning from a daytime brainstorming space to a lively night spot as the LEDs shift to Night Mode.
The third-floor speakeasy features unlimited color options in its lighting, transitioning from a daytime brainstorming space to a lively night spot as the LEDs shift to Night Mode.
Ultimately, the new Insomnia Cookies HQ is a testament to collaboration and creativity, with every corner of the building speaking to the brand’s DNA. With each floor deliberately designed to serve a tailored purpose, it becomes an extension of Insomnia’s mission—delivering warm, delicious cookies with a side of fun and a dash of nostalgia.

