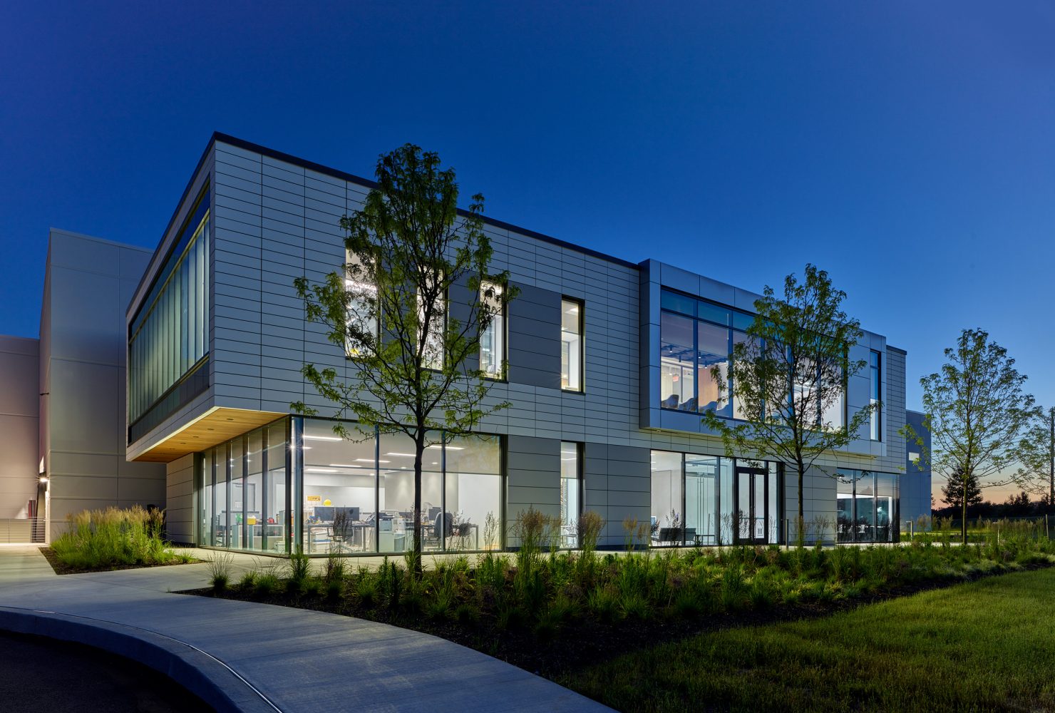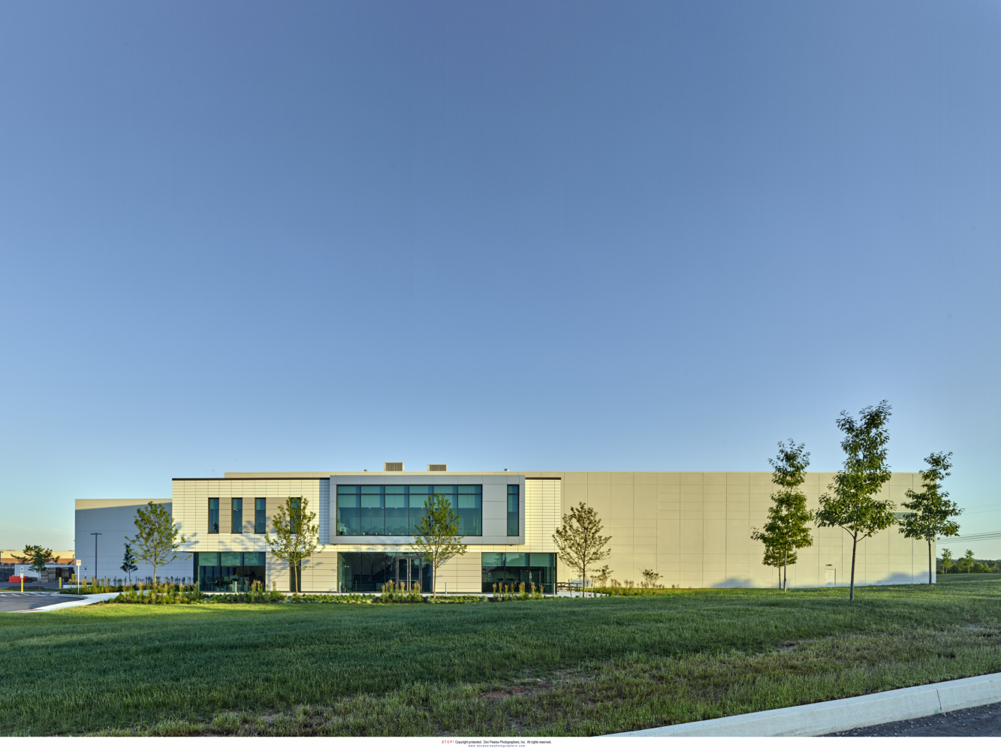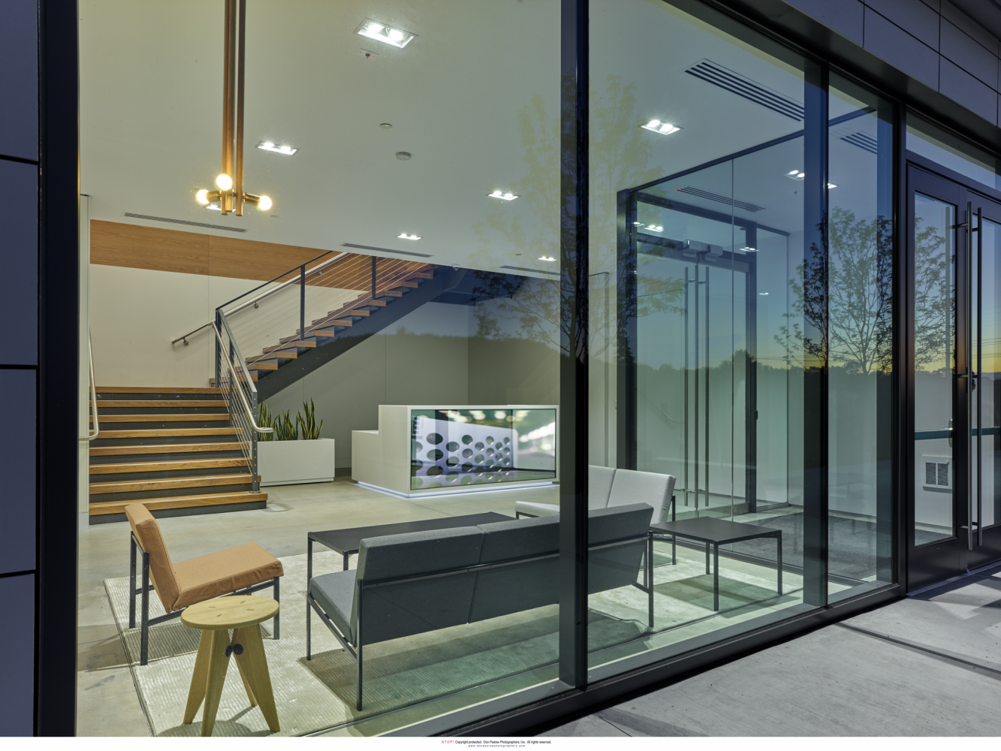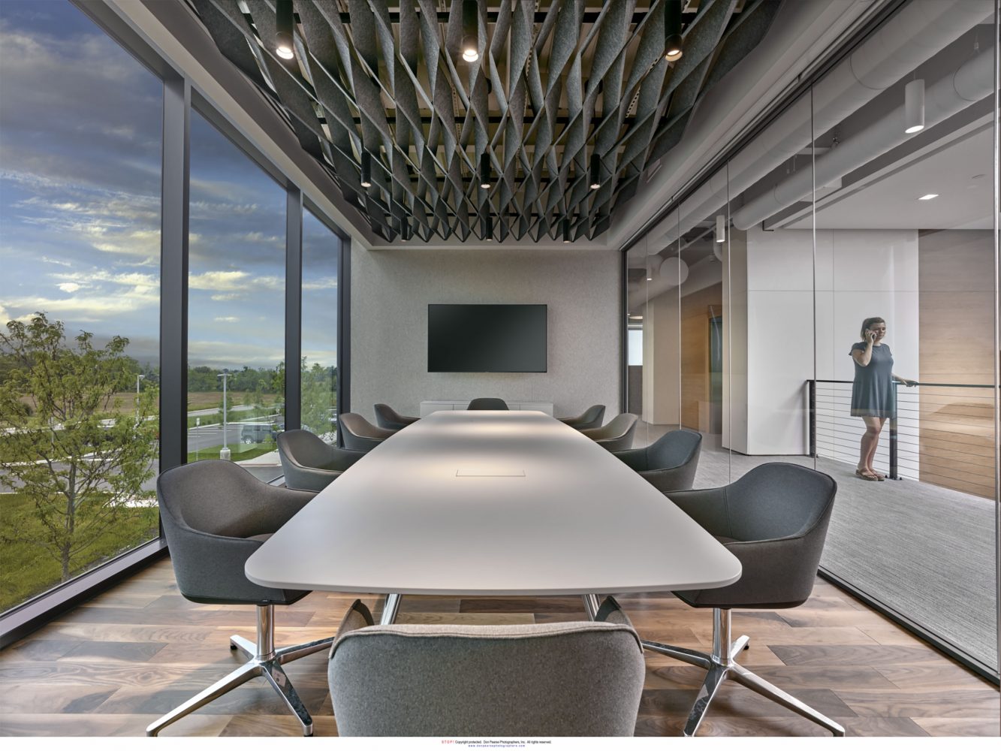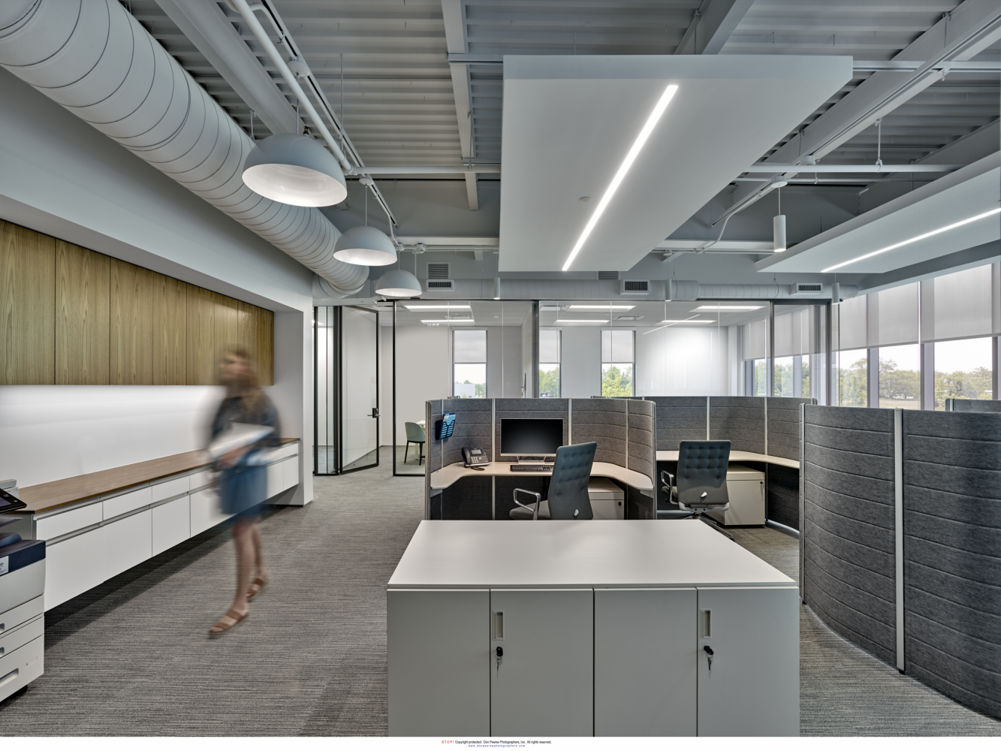Jacquet Metals
Relying on D2’s expertise in both industrial facilities and high-end workplaces, Jacquet engaged our team to design a 100K SF manufacturing facility and two-story office. The European inspired aesthetic, influenced by the company’s French roots, has no limit on quality and details – matching Jacquet’s focus on delivering superior products. The manufacturing warehouse features a high-performance, steel fiber reinforced slab and a rain screen façade system. The office features sculptural ceilings and minimalist millwork and glass system details. Highly invested overseas leadership was able to stay involved during construction through the installation of multiple site cameras. This invaluable tool allowed us to collaborate seamlessly – in real time – and ensured the team was continually aligned. A distinctive experience, the Jacquet facility showcases quality craft in a hardworking shop.
The facility includes three bays of manufacturing and one bay of storage. The height of the bays accommodates a 28’ clear height to the underside of the crane hook. Each bay includes two cranes ranging in size from 5 to 20 tons and each. The center bay has moveable jib cranes.

