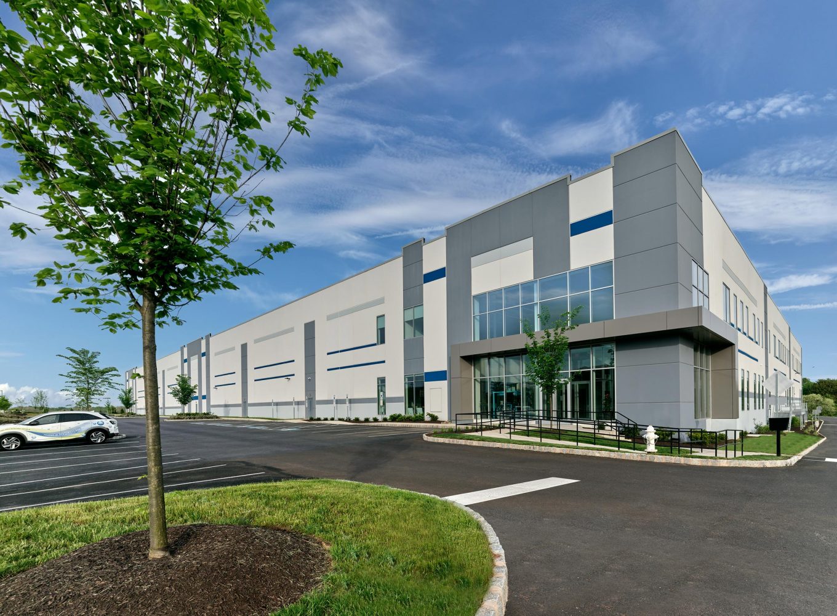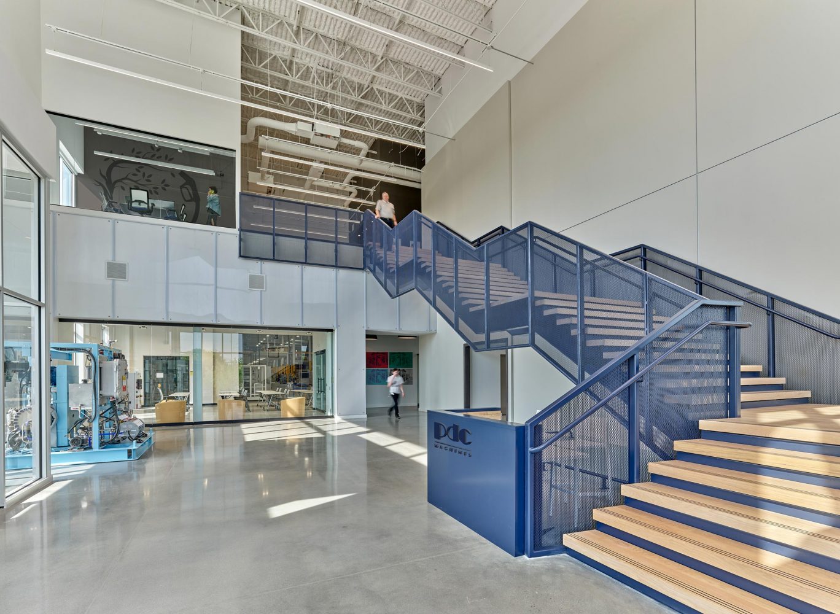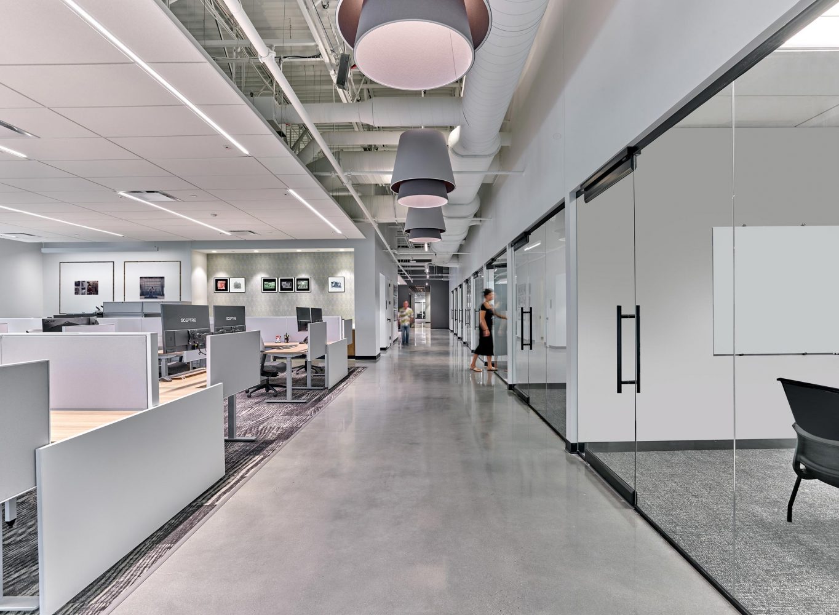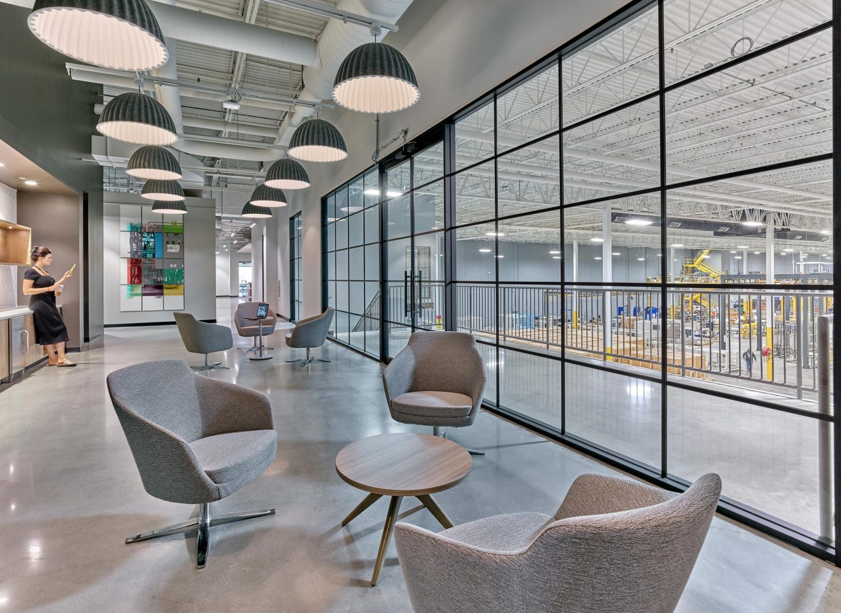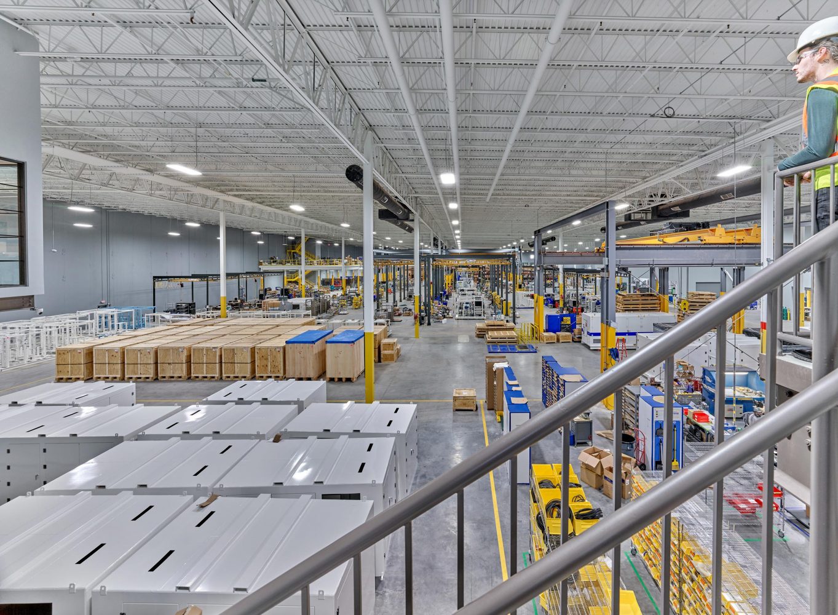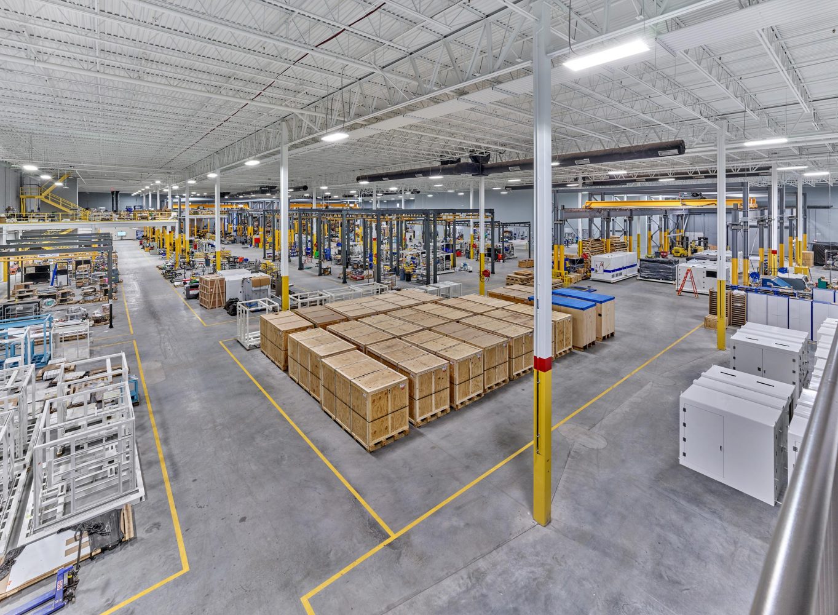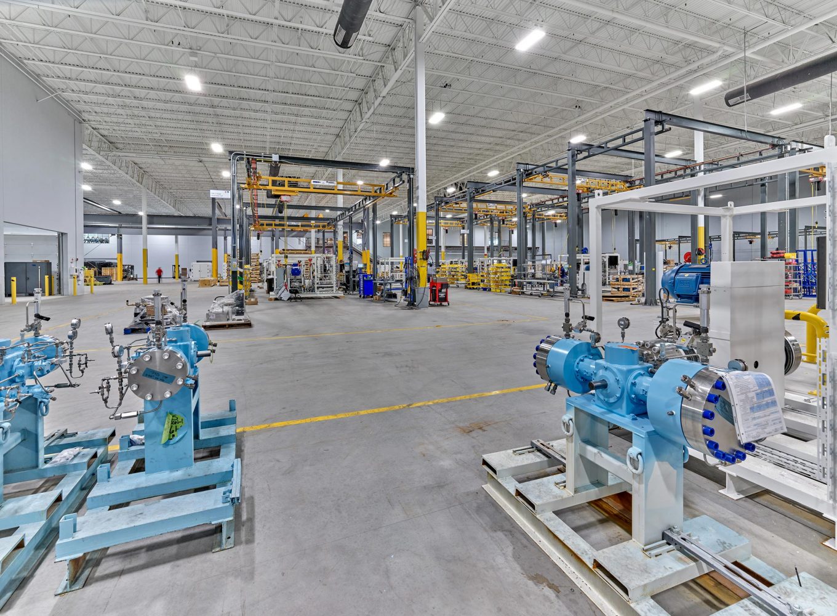PDC Machines
PDC turned to D2 for a 180,000 square foot warehouse conversion which has become the clean energy company’s corporate headquarters and central manufacturing facility. The building supports the operation of a cutting-edge technology, which uses hydrogen gas compression to produce zero-emission fuel cells — eliminating reliance on gasoline engines.
As a company that is growing exponentially, PDC needed a gripping first impression for the recruitment and retention of employees and their client base. A soaring grand entrance includes a monumental stair, a saturation of natural light and an eclectic mix of materials and textures that blend industrial elements with those that intimate innovation.
To accommodate PDC’s expansion, two mezzanines with a 16’ clear height and access elevators provide an additional 24,000 square feet to the building. The expansion of the manufacturing design includes an 8,500 square foot testing room, allowing PDC to test their hydrogen equipment in house. High levels of testing require high electrical loads, prompting D2’s engineers to provide an electrical study with the intention to upgrade the facility to a 10,000A high-tension service.
With equality at the heart of PDC Machine’s values, the workspace connects to the manufacturing area and testing room seamlessly and transparently. Environmental branding elicits invention and creativity and supports company culture. Amenities, including a fitness center, prayer room, town hall space, lunchrooms and training rooms, further encourage a blend of individuality, diversity and collaboration.
The new, world-class facility offers an experience that reflects clean energy thinking, inspires innovation, and tells the PDC story.

