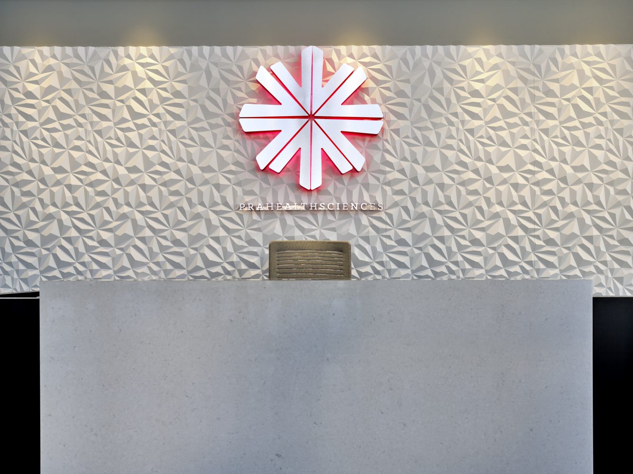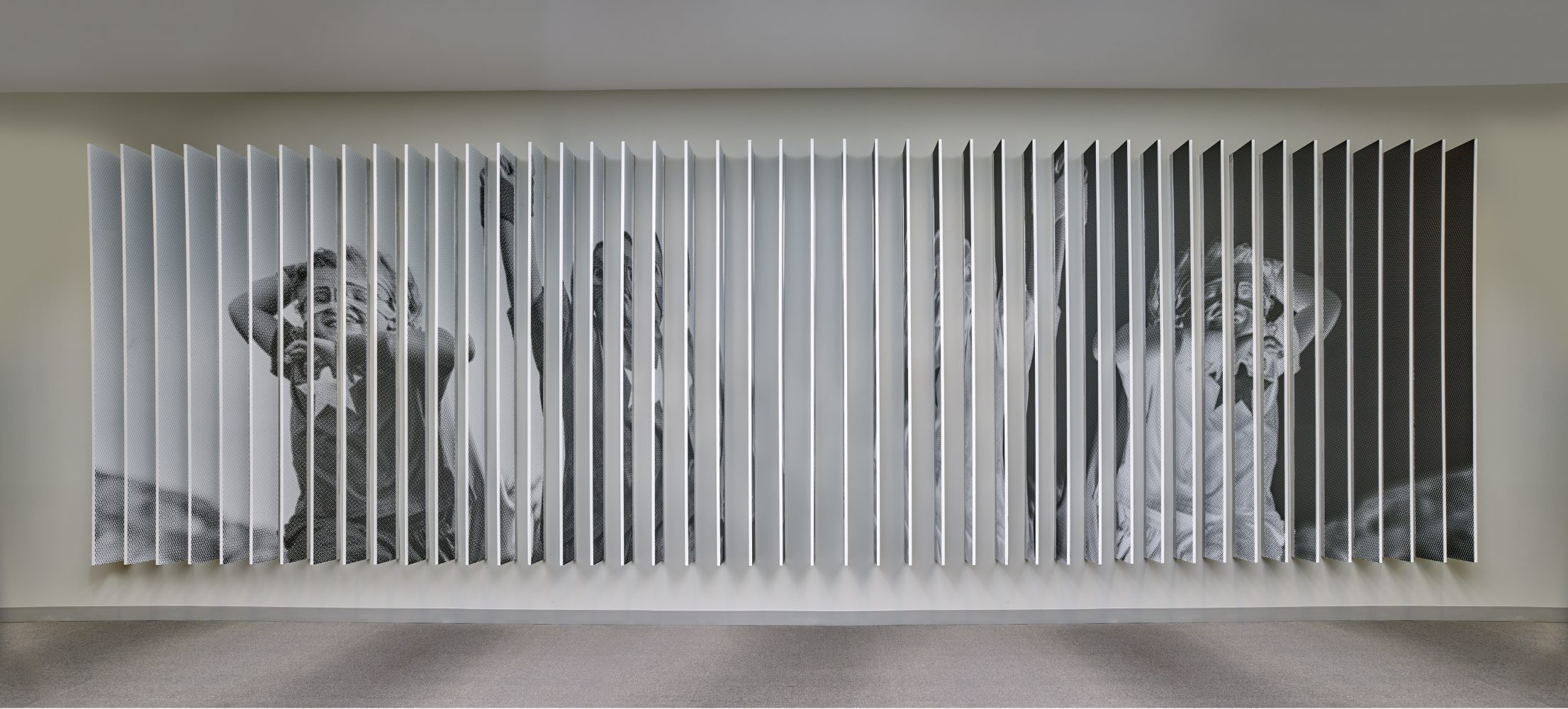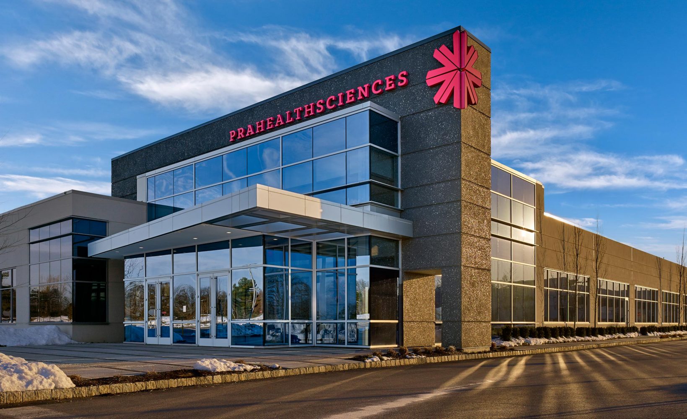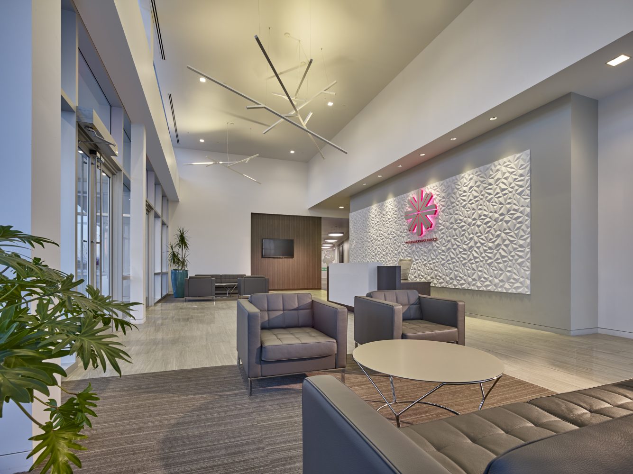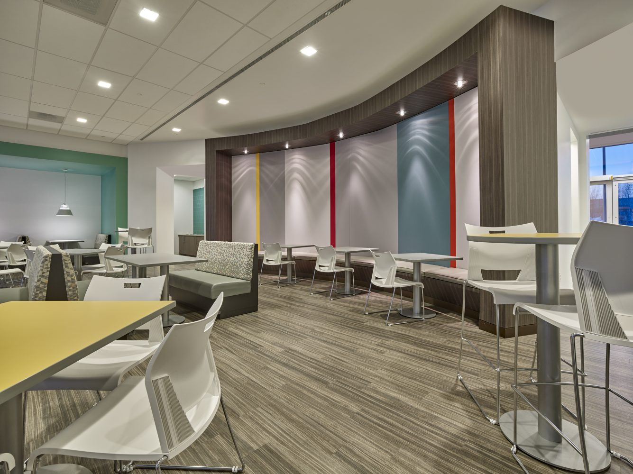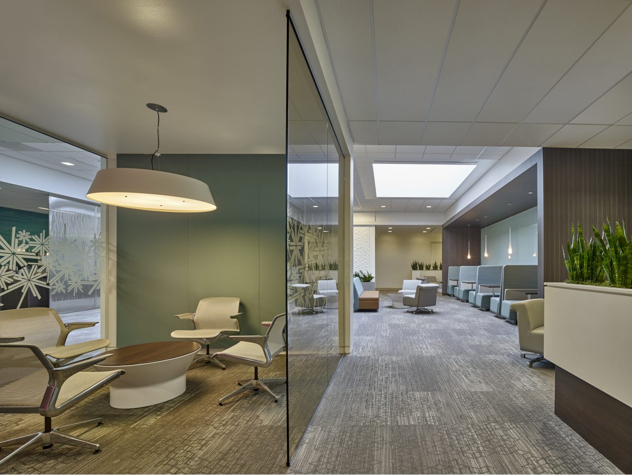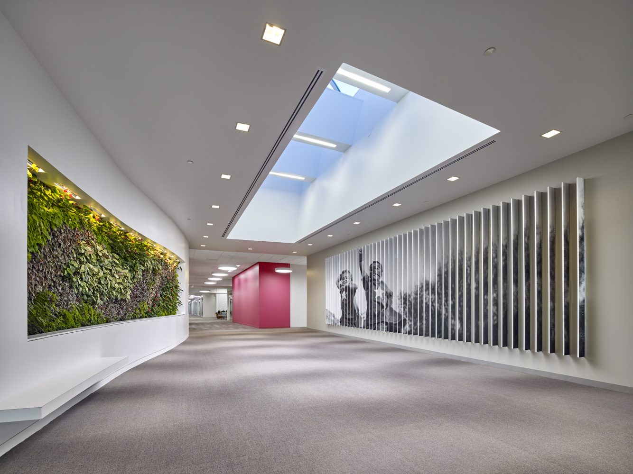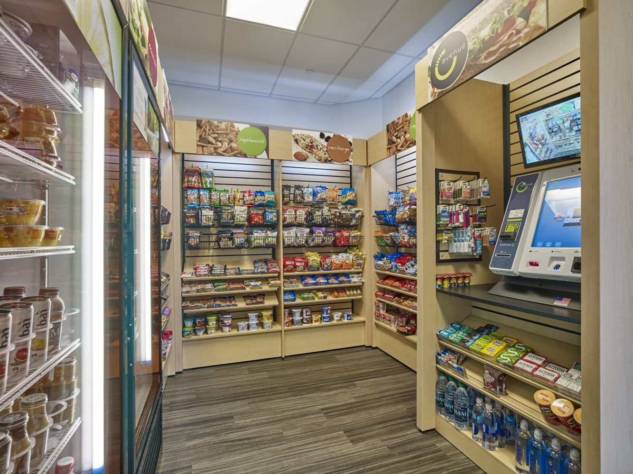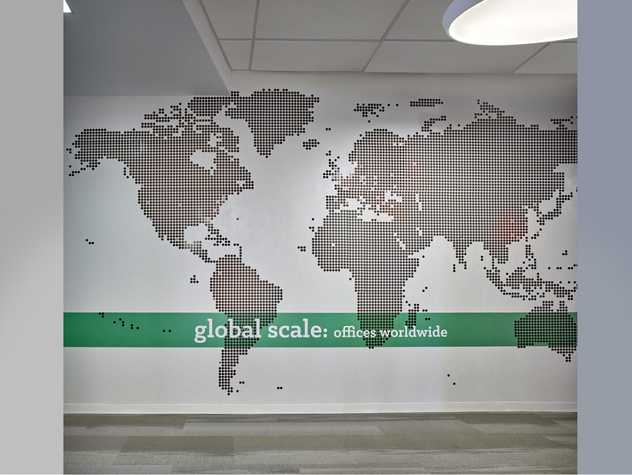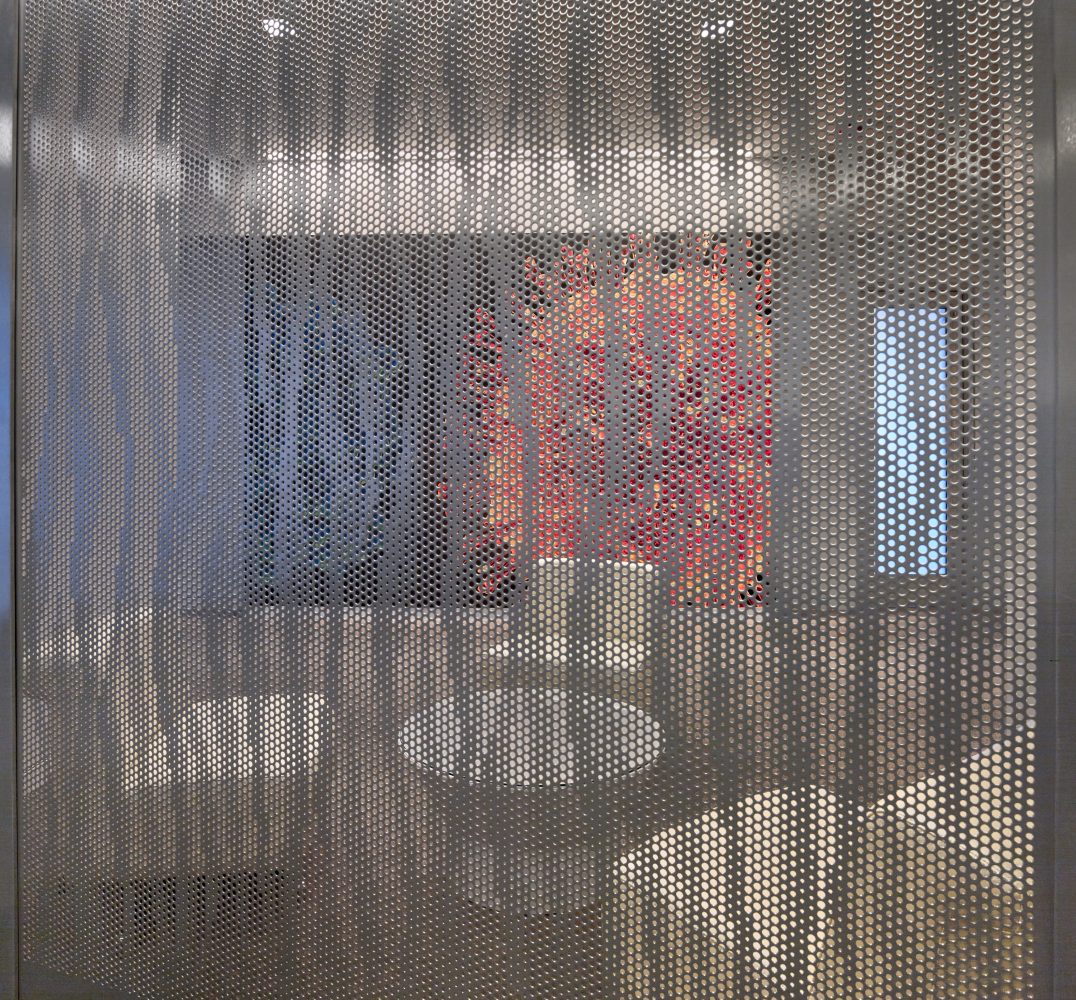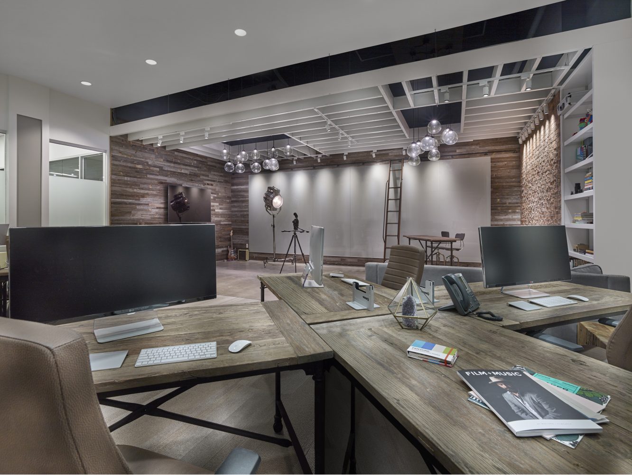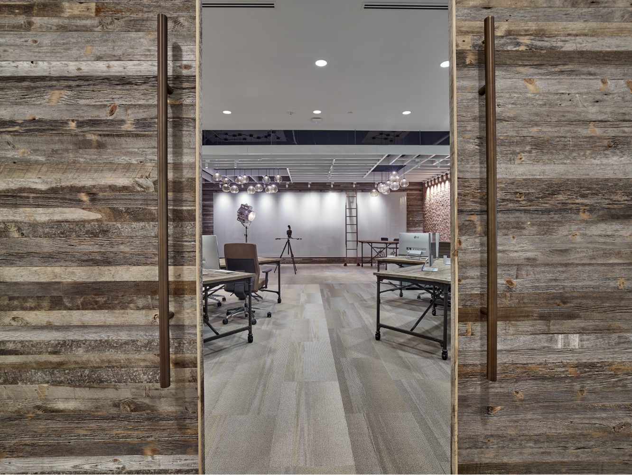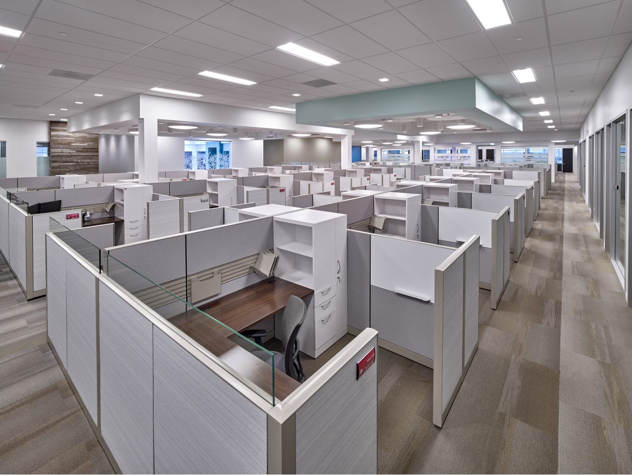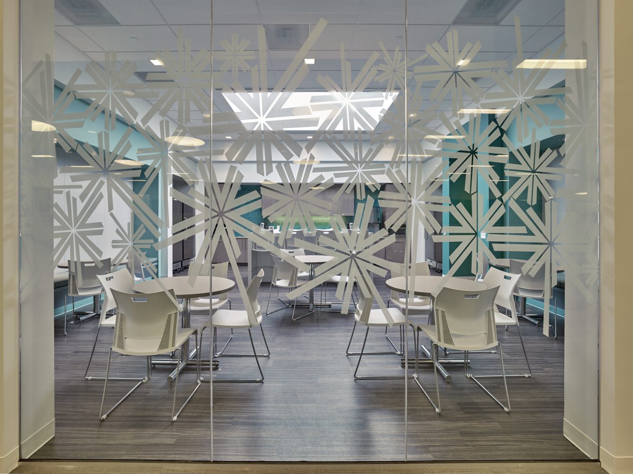PRA Health Sciences Blue Bell
A major aspect of PRA’s work style surrounds confidentiality for different client projects—employees have limited access to certain parts of the building when they’re working on specific research projects. D2 designed the space using a “neighborhood” concept, allowing PRA employees to easily modify the office work areas and change spaces with panels that serve as temporary cubicle walls. Different color schemes break up the large space where the “neighborhoods” might be. The design refocused several atrium areas, most notably the rear employee entrance with a large skylight and living wall feature. A state-of-the-art film and photography studio has entirely its own aesthetic for their marketing group who are not a part of the ever-changing neighborhood modules. Flexibility in the design allows the PRA employees to work in their small groups, despite the expansiveness of their new office.

