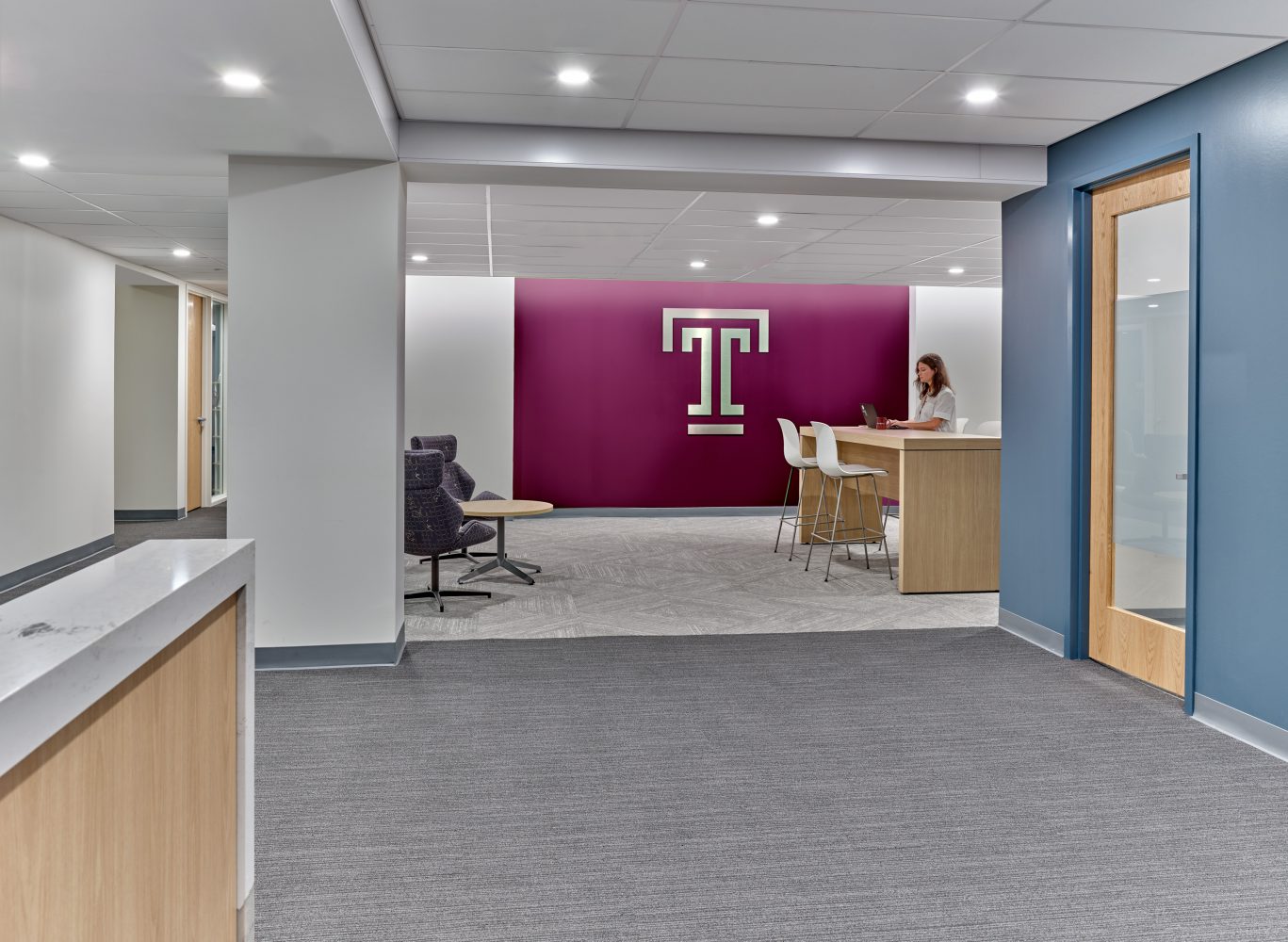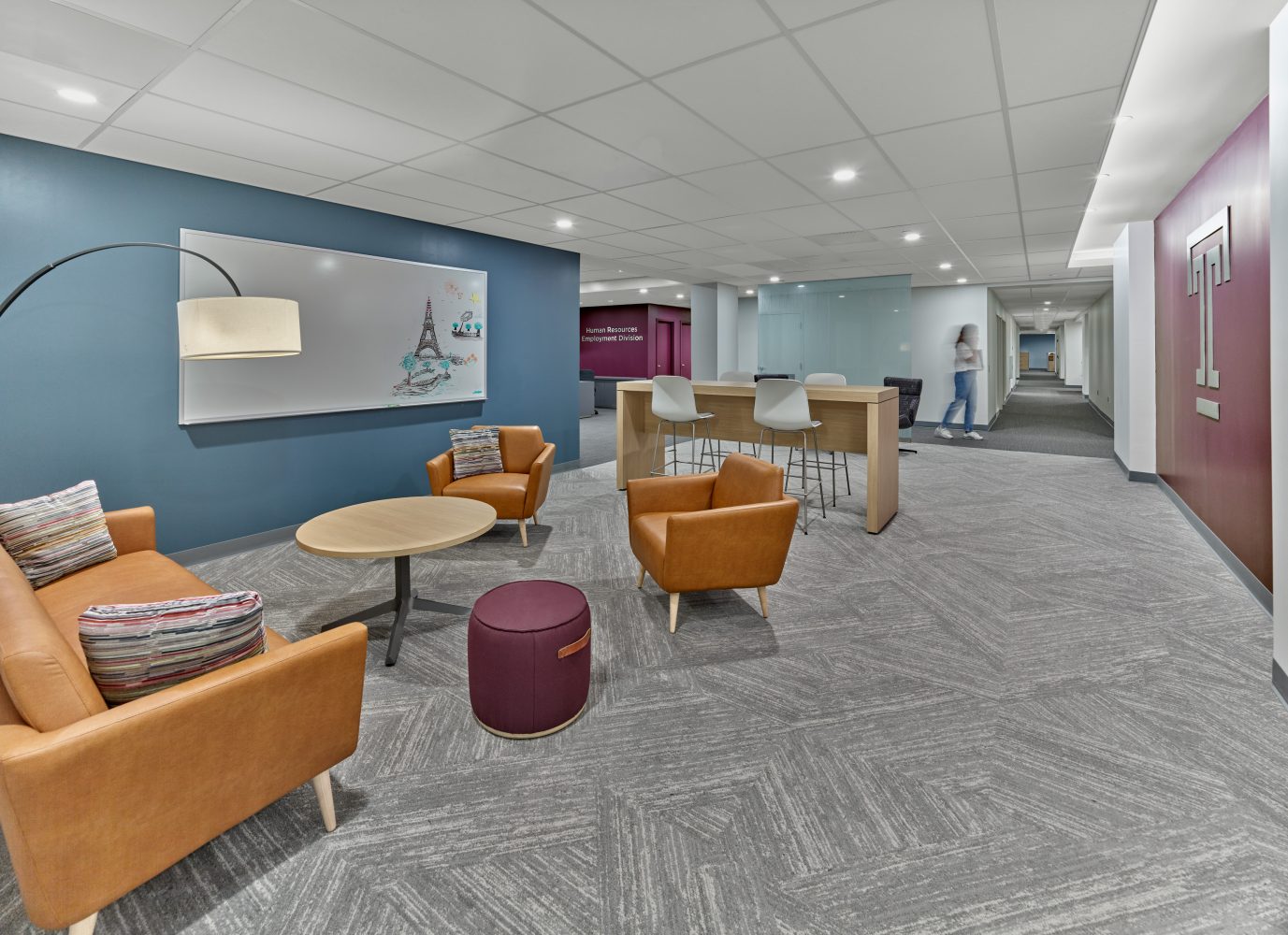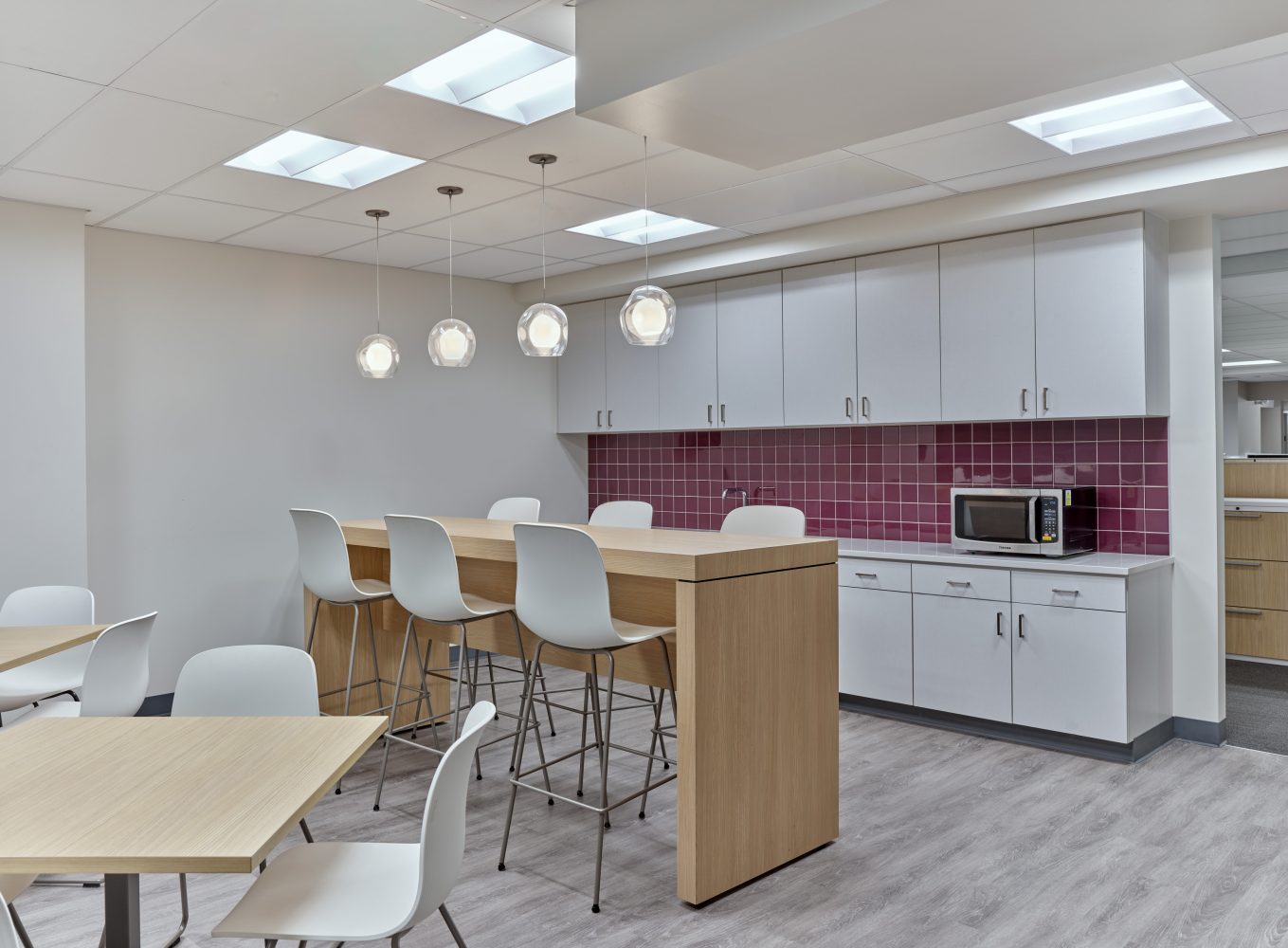Temple University HR Employment Suite
Completing the renovation of Mitten Hall, the lower level of this Temple staple provides a new home for the university’s HR staff. With a vision to unify the area and promote collaboration, D2 designers joined two separate buildings to maximize floor space. A third of the original layout previously served as a commercial kitchen, creating the need for re-engineering and the lower floor level sits partially underground making natural light a premium.
The new layout placed open space alongside exterior windows to maximize the filtration of natural daylight, and indirect light coves installed in corridor ceilings provide comfortable lighting levels. Additionally, every private office has a glass sidelight to allow for the transfer of light into the space. The revamped space features a transitional design, cultivating a warm and welcoming environment for visitors and staff alike.



