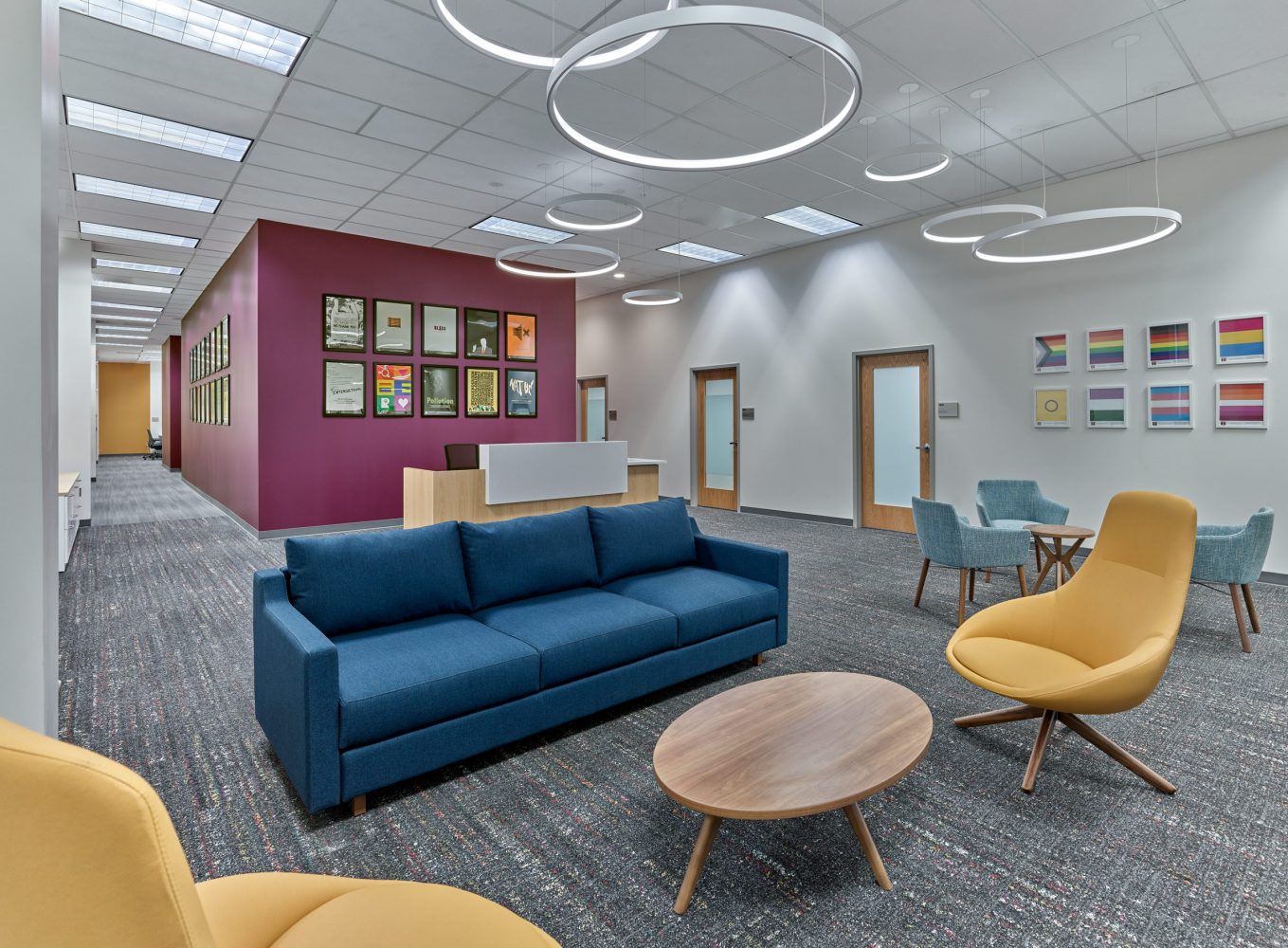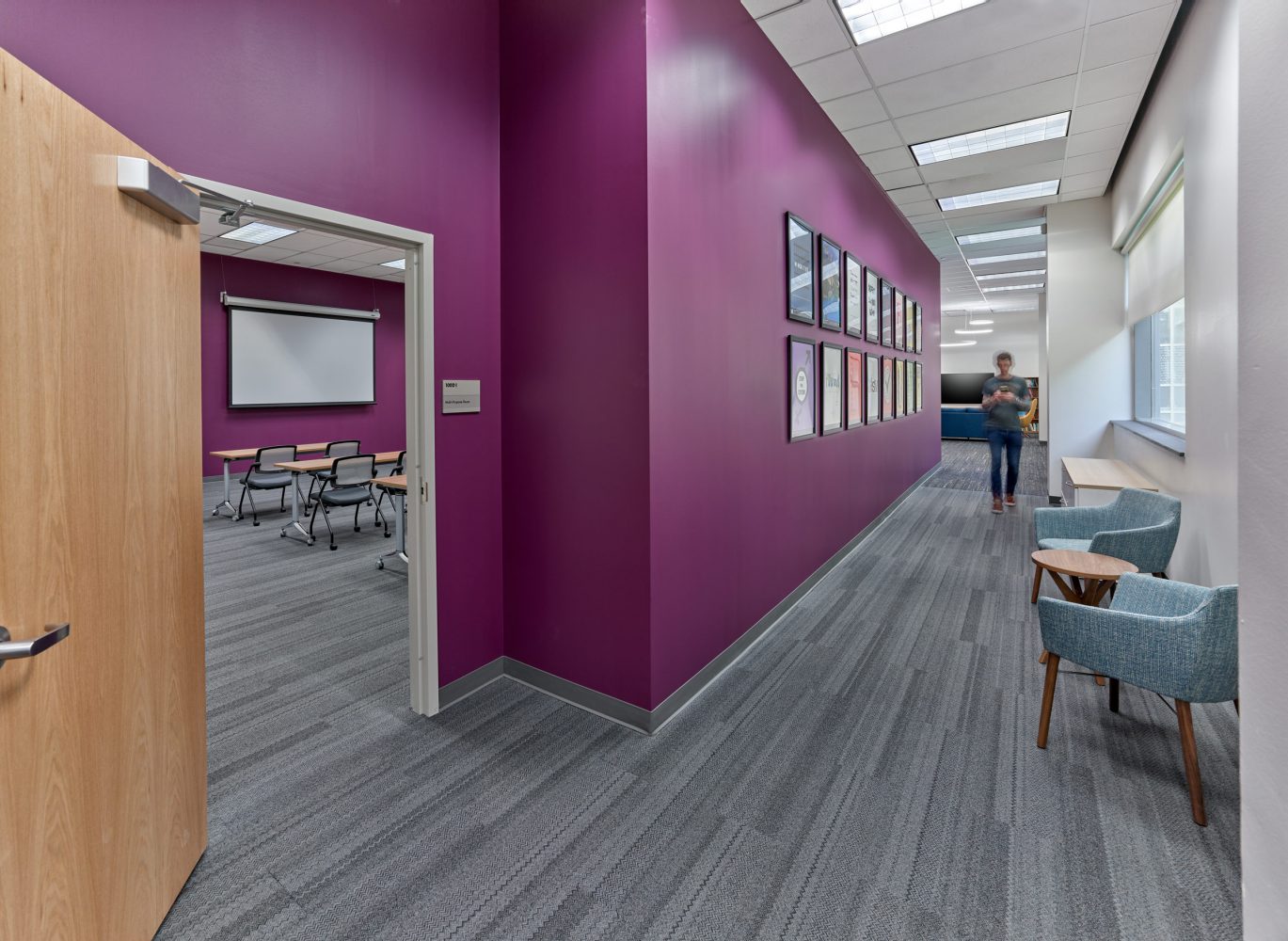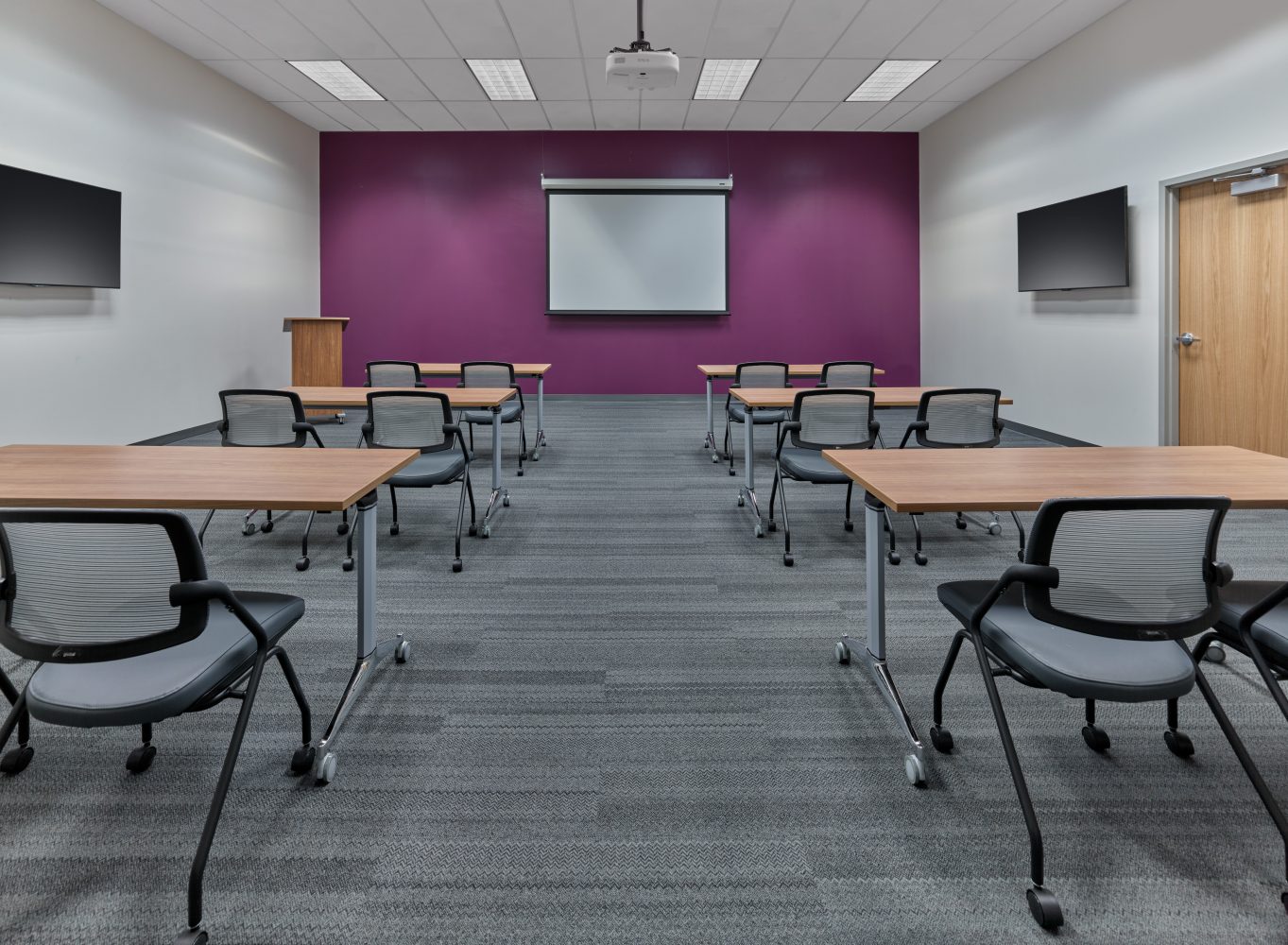Temple University IDEAL
Temple’s IDEAL (Institutional Diversity, Equity, Advocacy, and Leadership) space cultivates a brave environment where the entire campus and surrounding community is invited to meet, share, and learn together. Previously scattered amongst converted housing units, the relocation places the IDEAL team squarely in the heart of the campus and in one unified space. Equipped with safe zone training rooms, prayer rooms, an all-gender ADA compliant bathroom, and a lounge that fosters conversation and focused studies, their new space supports IDEAL’s mission to maintain a welcoming and vibrant Temple culture.
Our interior design team prioritized keeping IDEAL operational during the transition, splitting the project into two phases allowing their team to occupy the space throughout the duration of construction. Existing suspended ceiling and lights were salvaged by designing the placement of new walls to align with the inherited ceiling grid.
Adding in the cool factor, we sprinkled sleek light fixtures throughout the lobby, along with a playful assortment of mid-century modern furniture. Accent walls and artwork celebrate IDEAL’s community with bold pops of color, making this inviting hang-out a magnet for personal growth and social inclusion.



