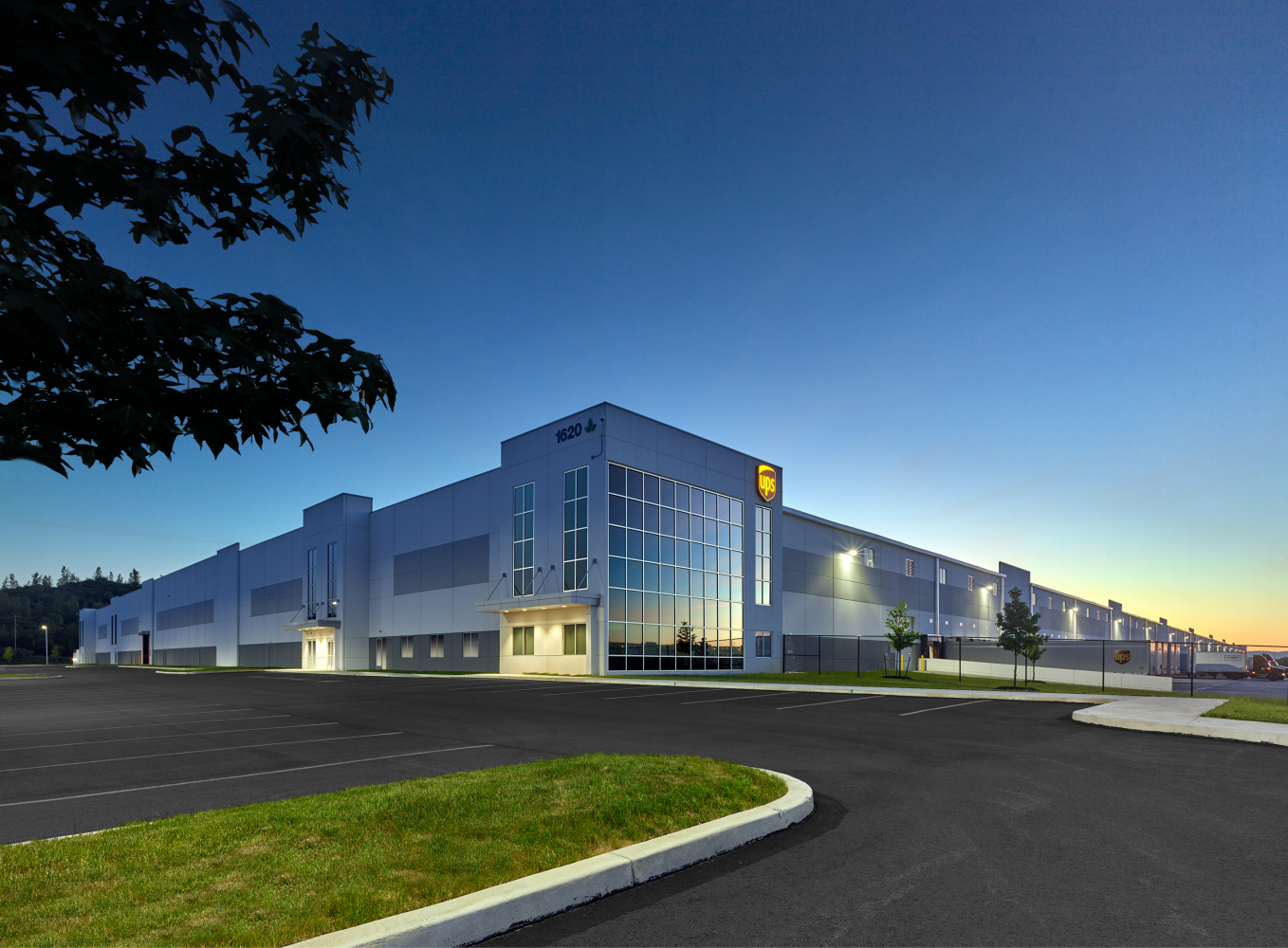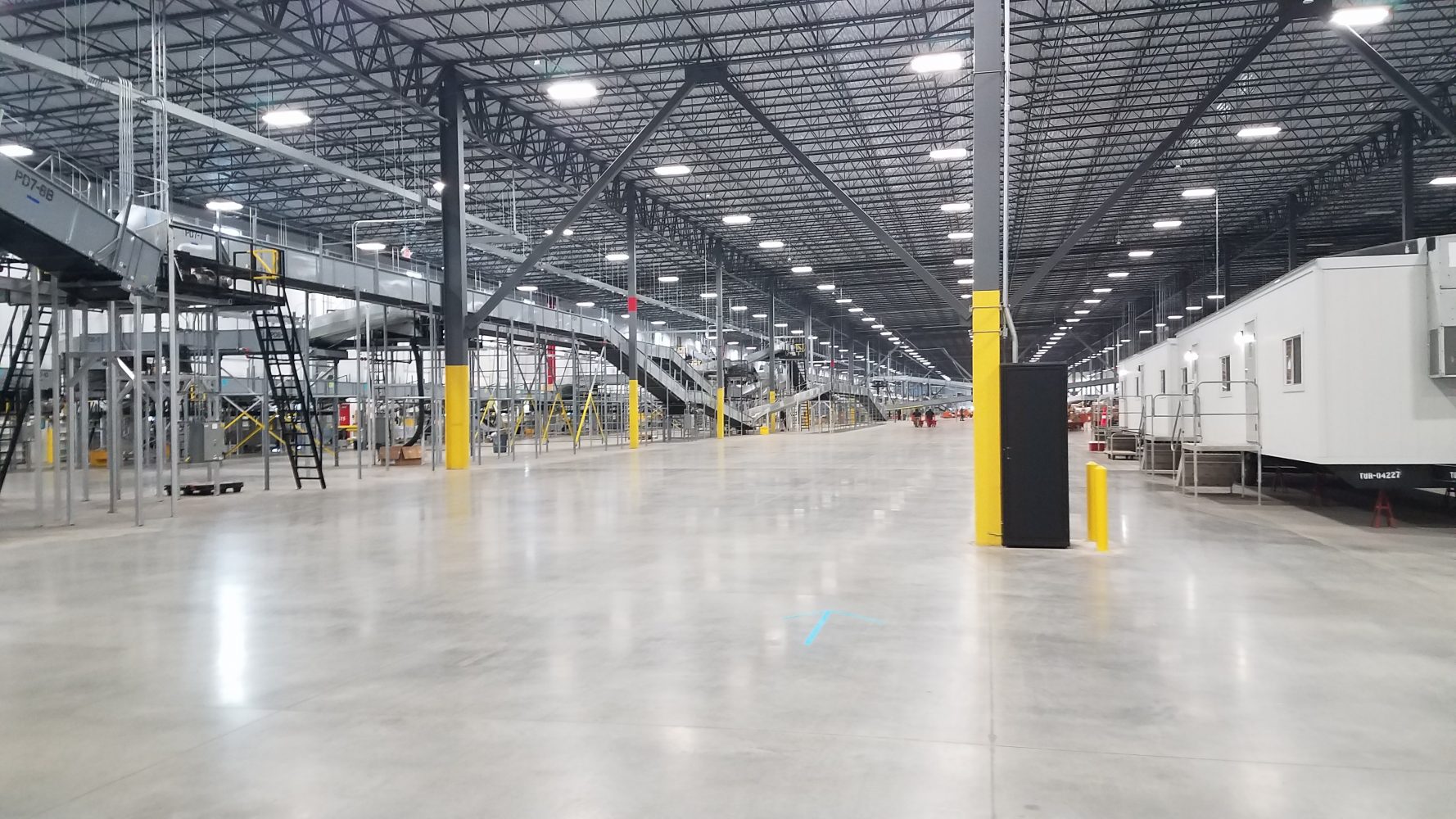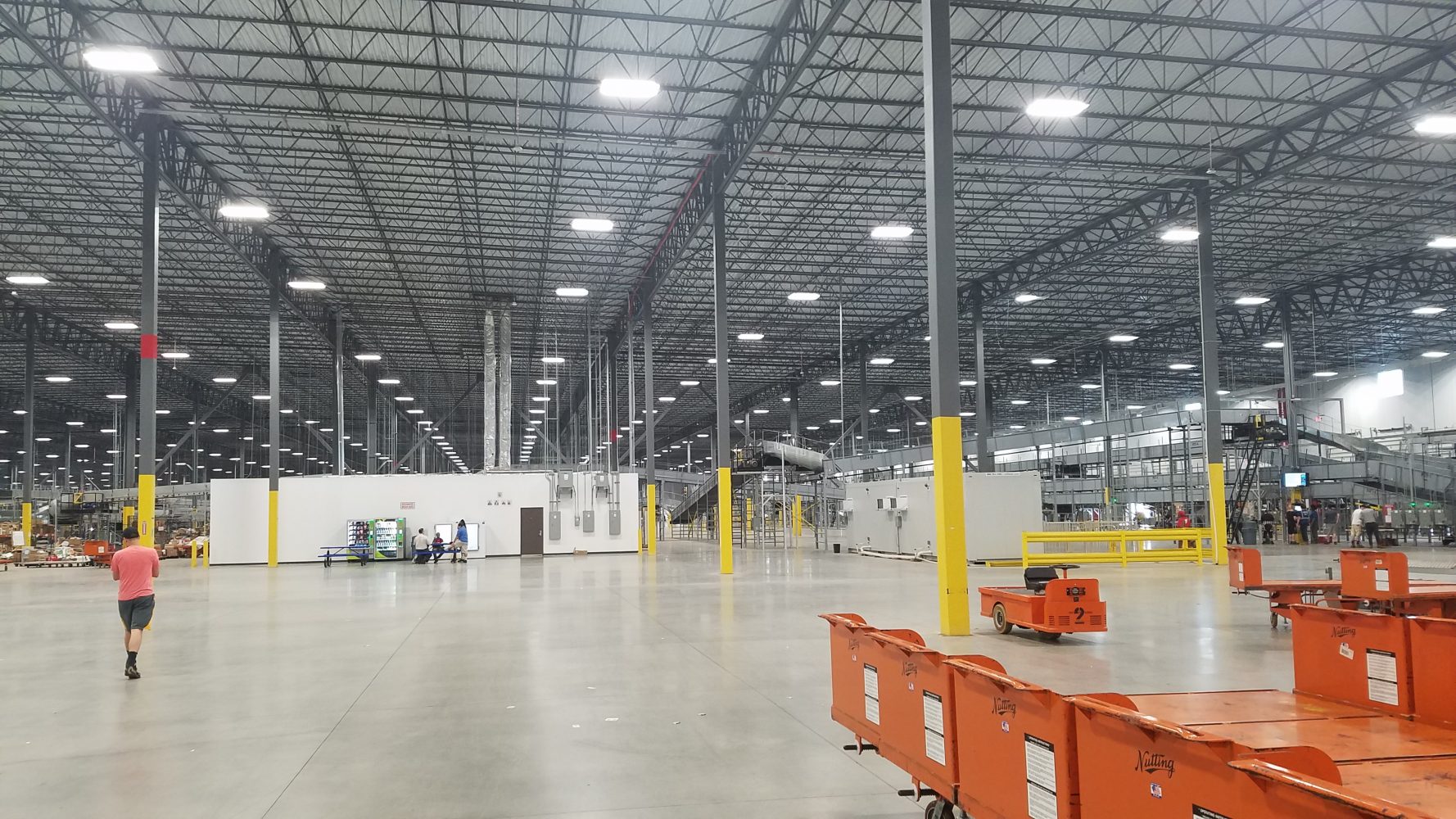UPS- Lehigh Valley HUB
After D2 completed the design and construction of a 1M SF industrial spec core & shell, UPS brought D2 back to the table to transform the new warehousing site into an advanced distribution center. In close partnership with UPS, D2 developed a master plan for the highly complex programmatic requirements, security infrastructure, and interior drive lanes. The project was then masterfully divided and completed in phases that allowed UPS to be fully operational after the first of three phases, less than 6 months from the project kick off. Subsequent phases to seamlessly expand the distribution center were completed with minimal spatial adjustments and no disruption to current operations.
Project highlights include a highly sophisticated conveyer system for shipping and receiving, interior vehicle traffic ways and loading zones, ‘The Auto Shop’ service center, and administrative hubs located within the distribution space. Internal clear height is 36’ high at the first column bay. The construction employs structural steel framing with insulated concrete, tilt-wall panels and is configured for multi-tenant and cross-docked distribution.



