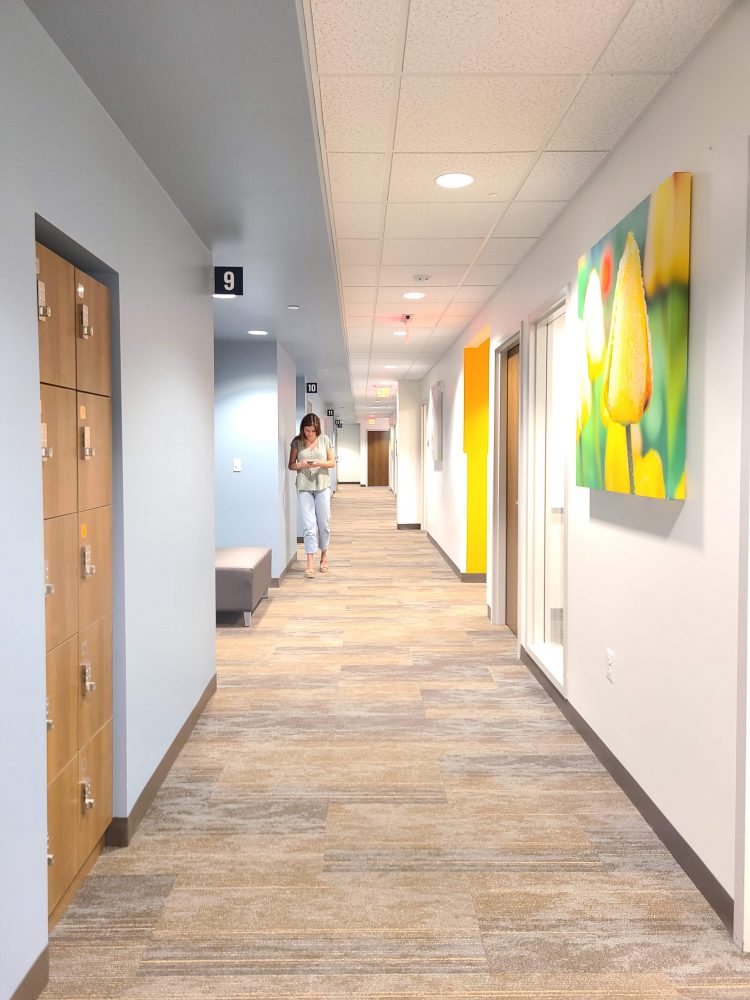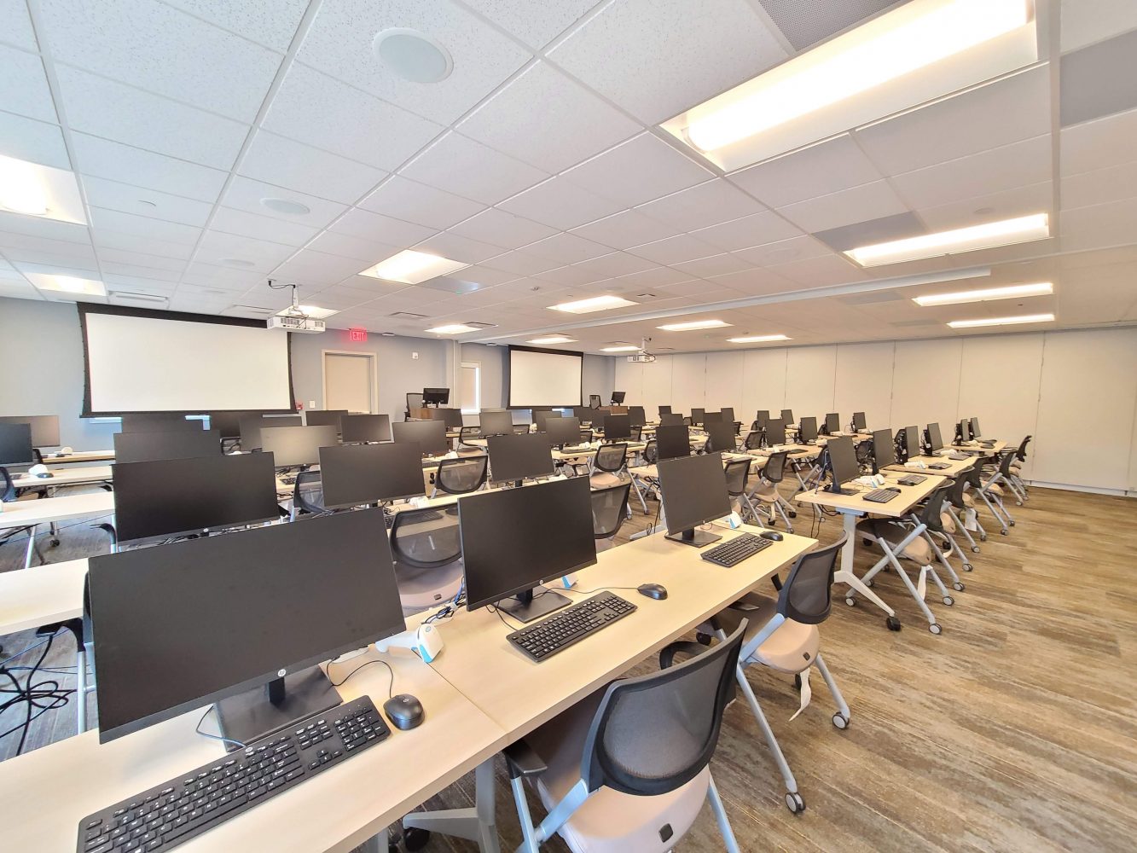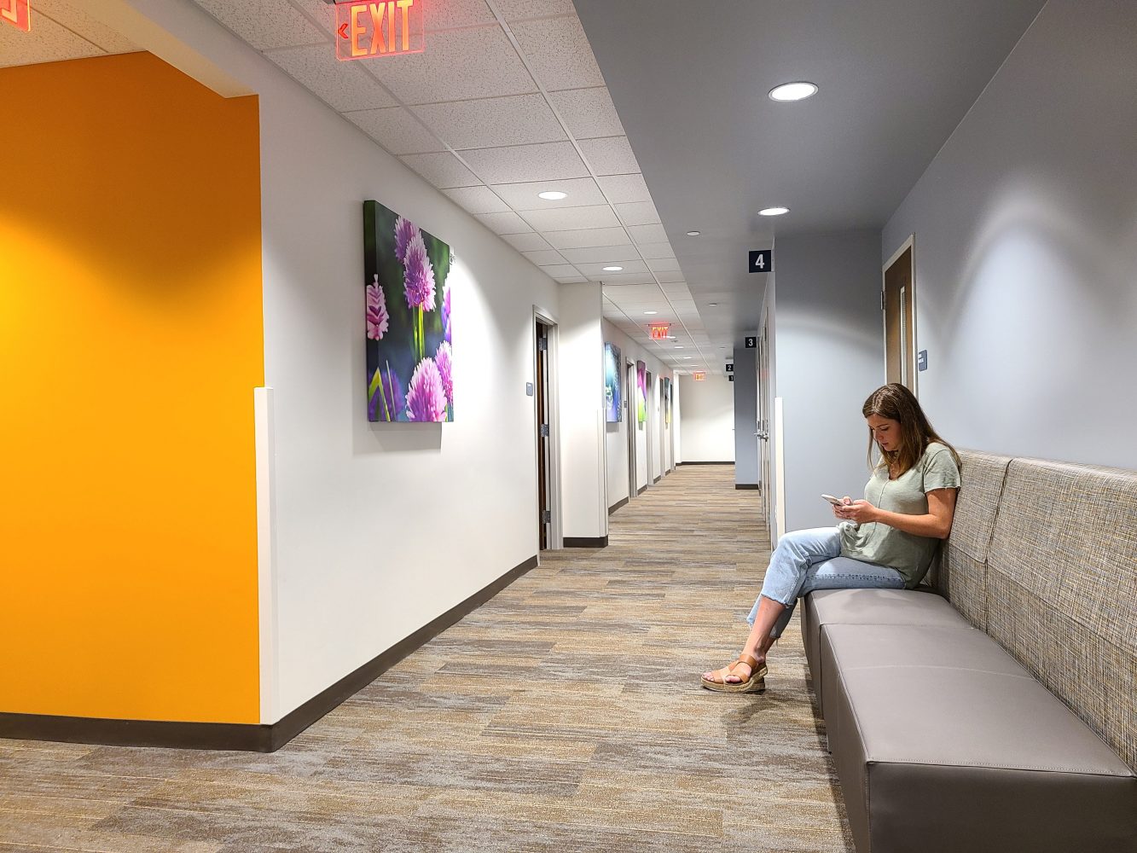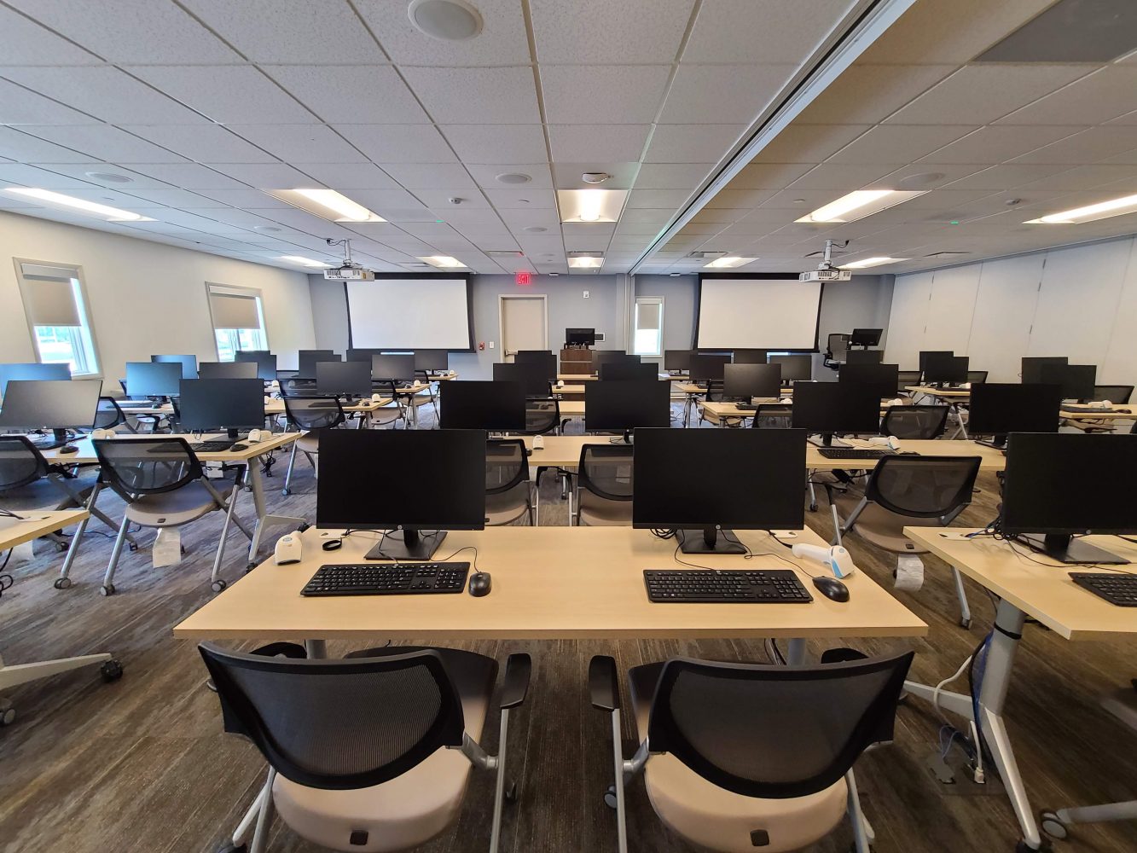Virtua Healthcare
Virtua partnered with D2 to design a flexible training center that could grow in step with their healthcare system. The centralized facility maximizes building occupancy and organizes the high traffic of rotating and overlapping classes. With leading-edge technology integration, the center gives Virtua a fresh new home for staff training.




