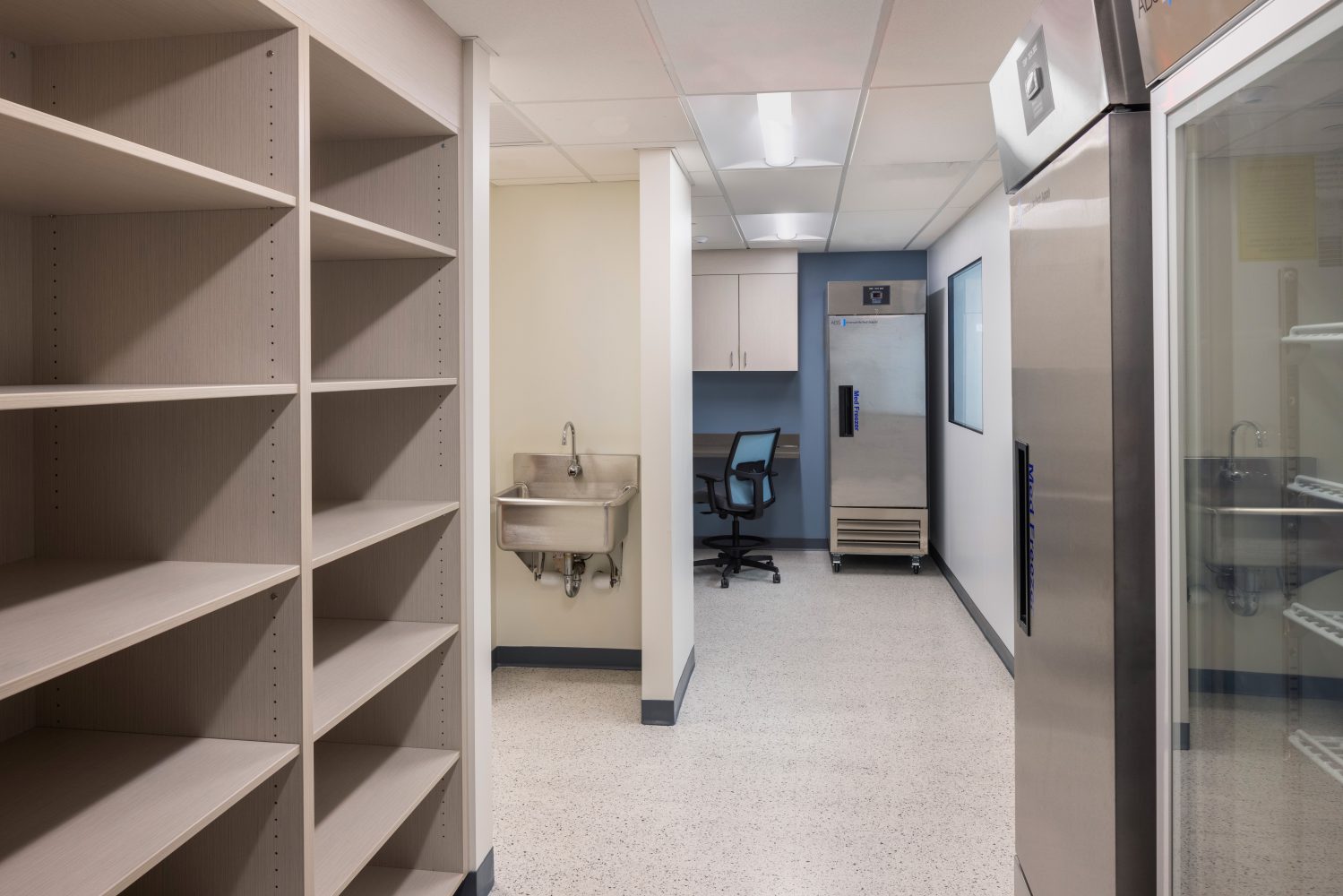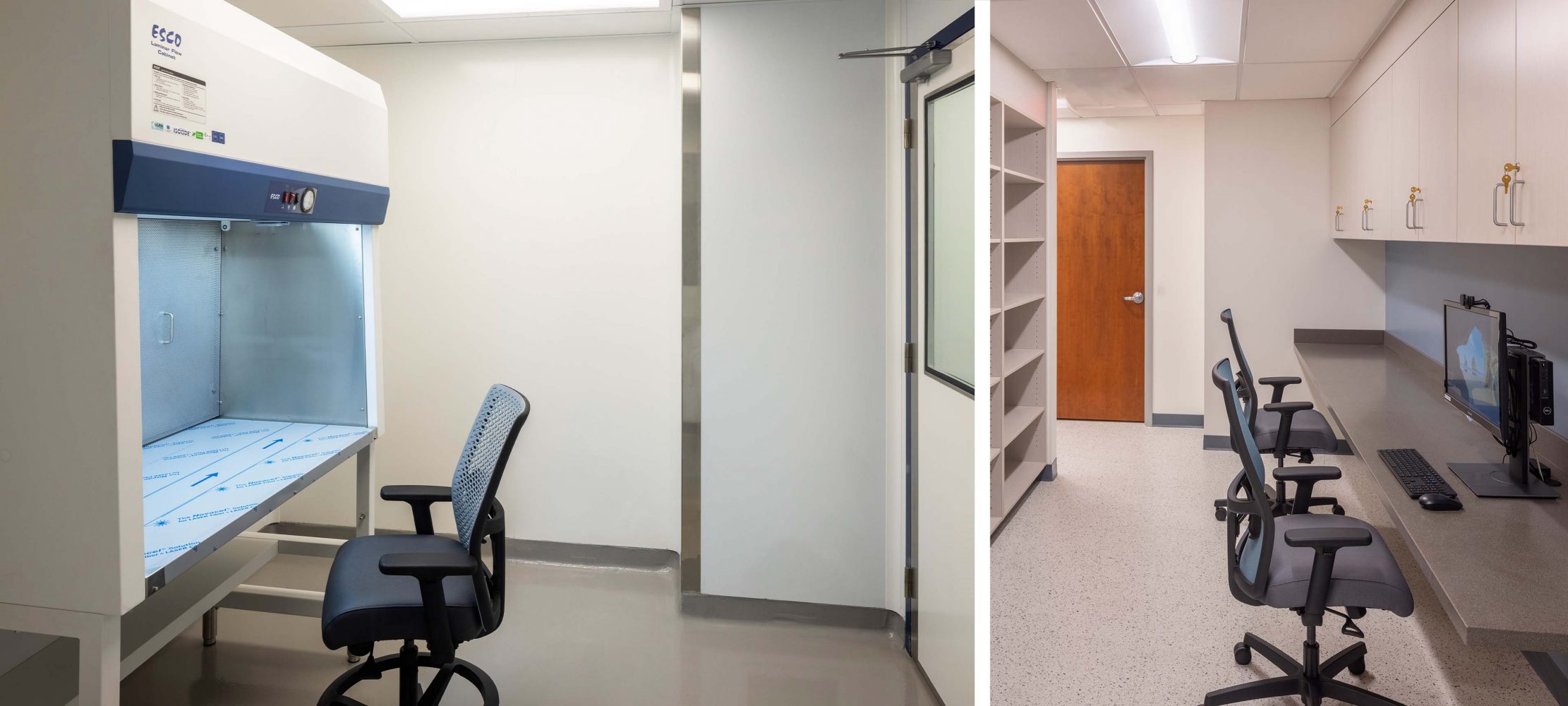Wills Eye Hospital USP800 Pharmacy
Clean design in a cleanroom. Balance and collaboration drive the coexistence of both these elements in the Wills Eye Hospital Pharmacy. Observing the demand to implement hazardous drug standards in pharmacy space, Wills Eye turned to D2 to transform their 7th floor pharmacy into a DOH-compliant USP800 facility. Our design team worked closely with CleanSpace to create a custom cleanroom panel solution for Wills Eye’s specific needs. Complimenting the effort, D2 engineers installed a roof-mounted air handling unit (AHU) to meet the requirements of an ISO level cleanroom. The result is a space that nearly quadruples the pharmacy’s footprint and provides a safe environment for Wills Eye employees and their patients.


