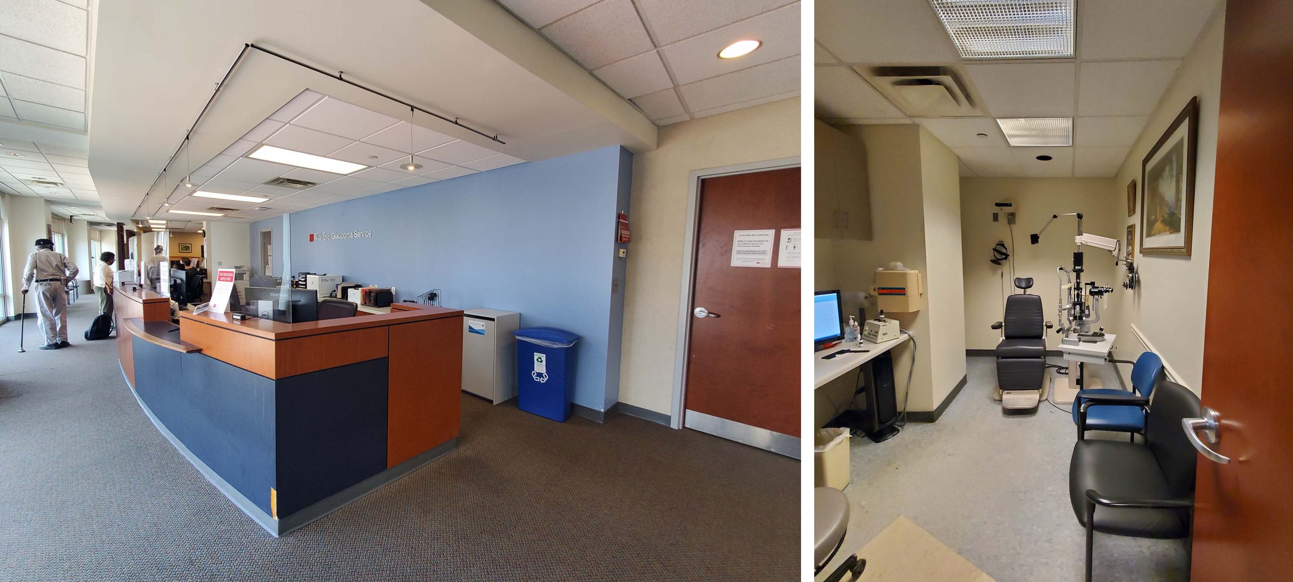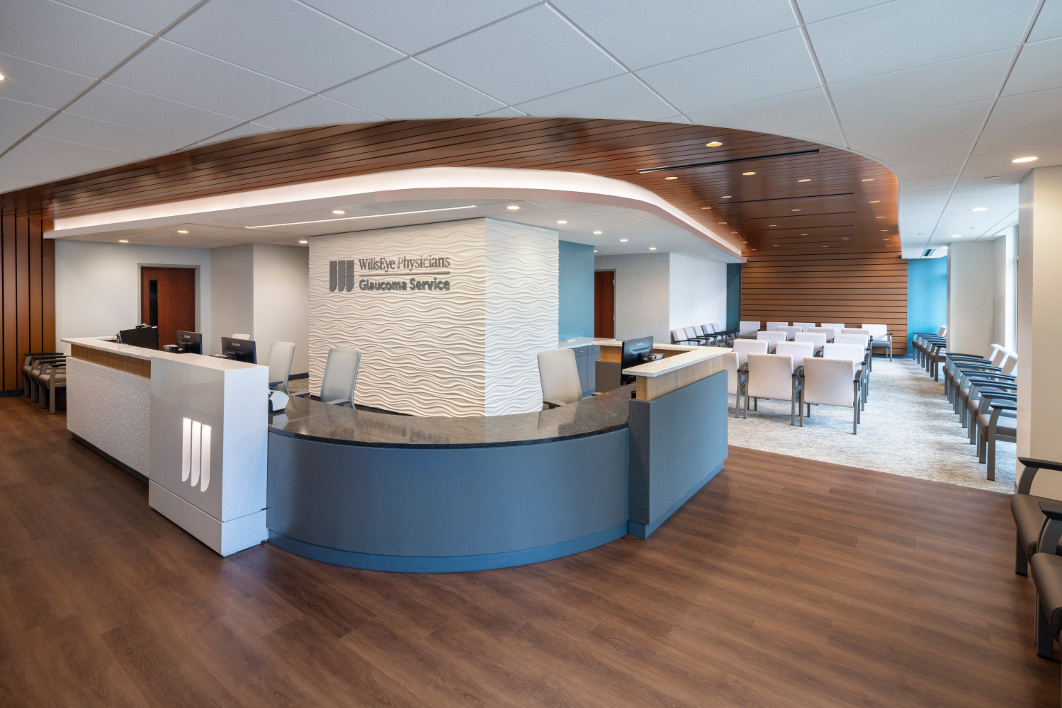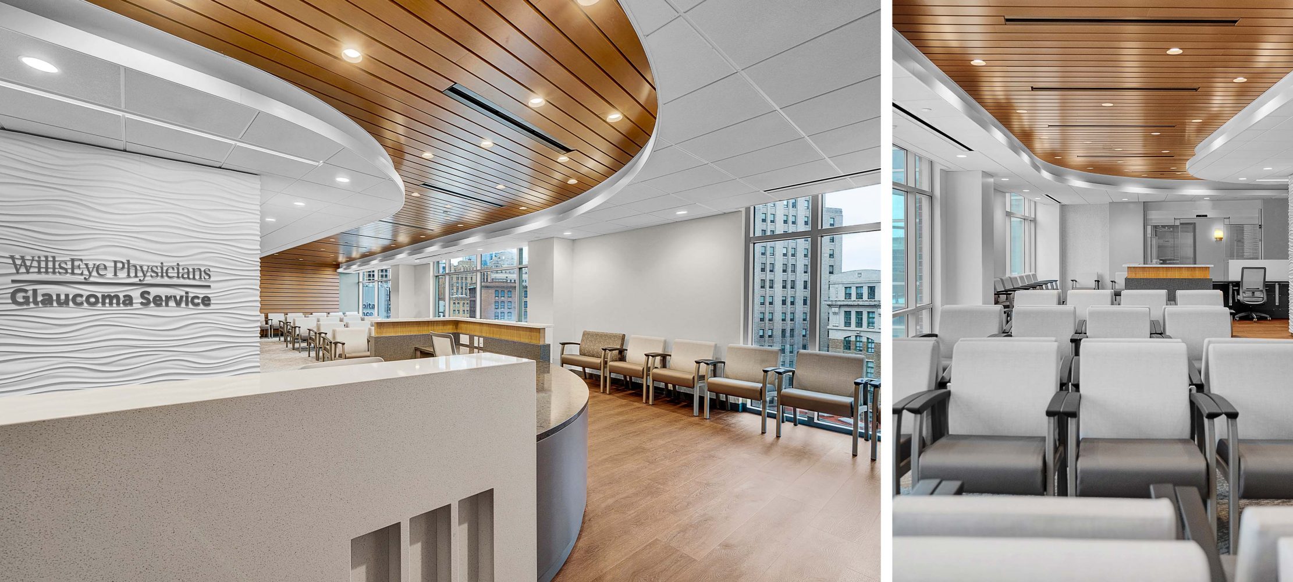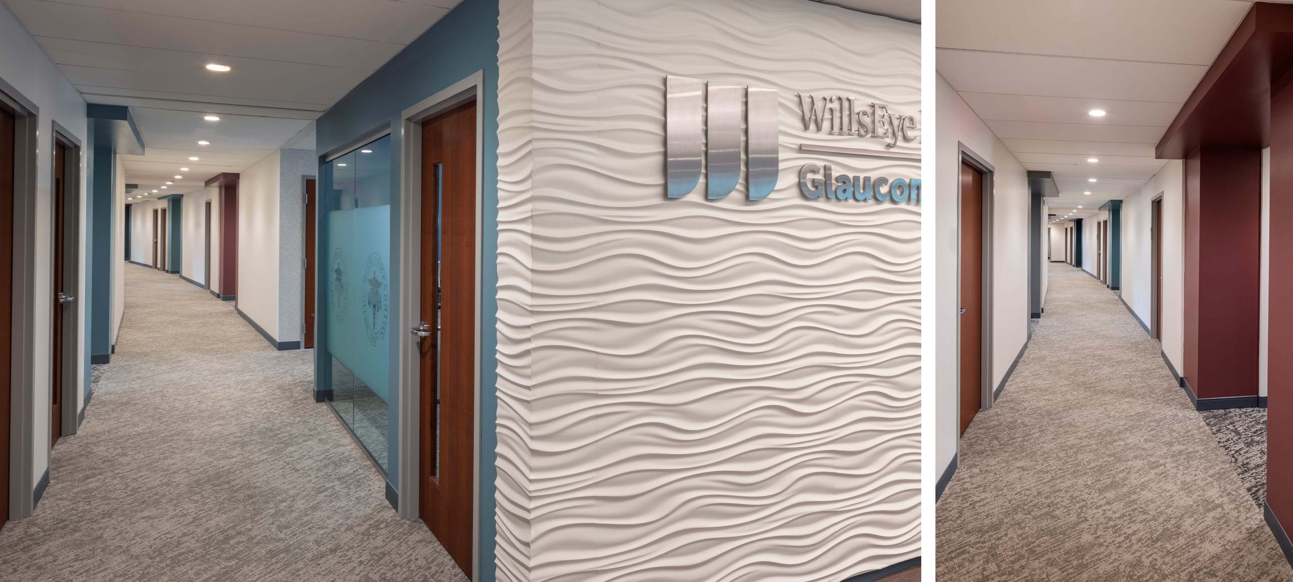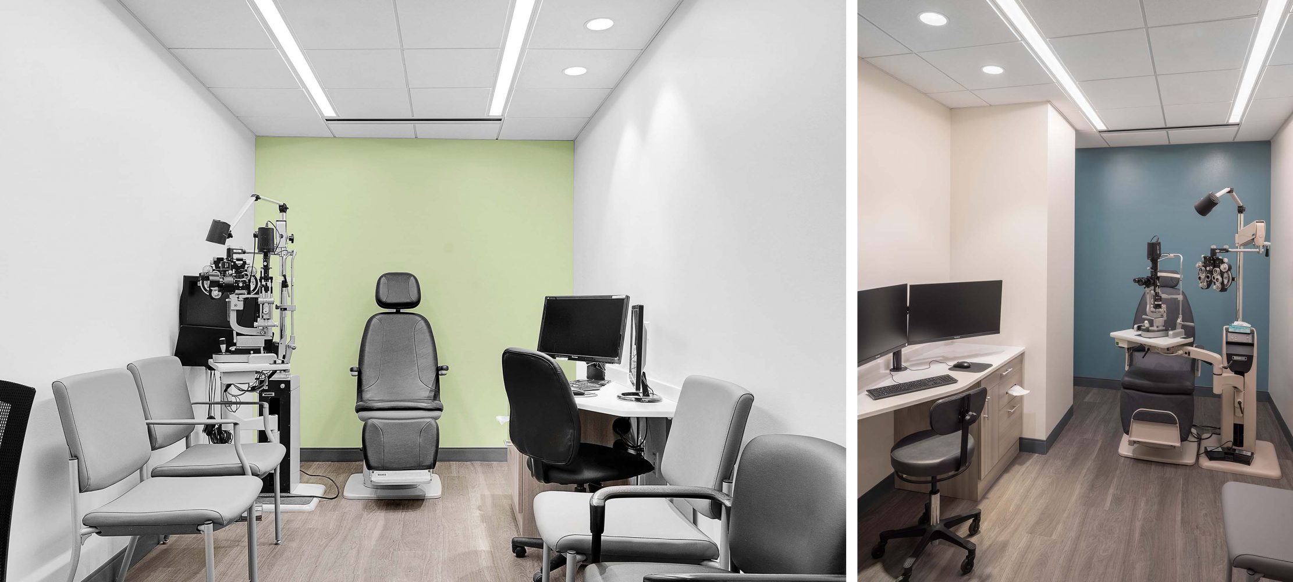Wills Eye Hospital Glaucoma Suite
The 2020 Census revealed a striking fact – 1 in 6 Americans are now aged 65 or over. With this rising wave of seniors comes a mounting demand on our healthcare system – a challenge Wills Eye Hospital is embracing head-on. As Glaucoma is predicted by NIH to surge by 58% by 2030, Wills Eye is taking proactive strides, expanding its stellar services to more people in their community and worldwide.
To make this mission a reality, Wills Eye chose to partner with D2, with the goals of supercharging their current space’s efficiency – doubling their exam room count and enhancing their facility for superior employee retention and recruitment – all while ensuring minimal disruption to their ongoing operations. The result? The addition of 15 new exam rooms, more than doubling the existing capacity, now totaling 25. The entire department’s footprint underwent a transformation, ensuring every square foot was put to its best use, enhancing flow, and carving out more working space for employees. New mechanical systems, upgrades to LED and natural lighting, and modern, sleek finishes lend the suite a fresh and inviting feel. This renovation boosts Wills Eye’s capacity to offer their exceptional care to thousands more patients each year and deliver on their mission – to provide best in the nation care from best in the nation doctors.
Before
