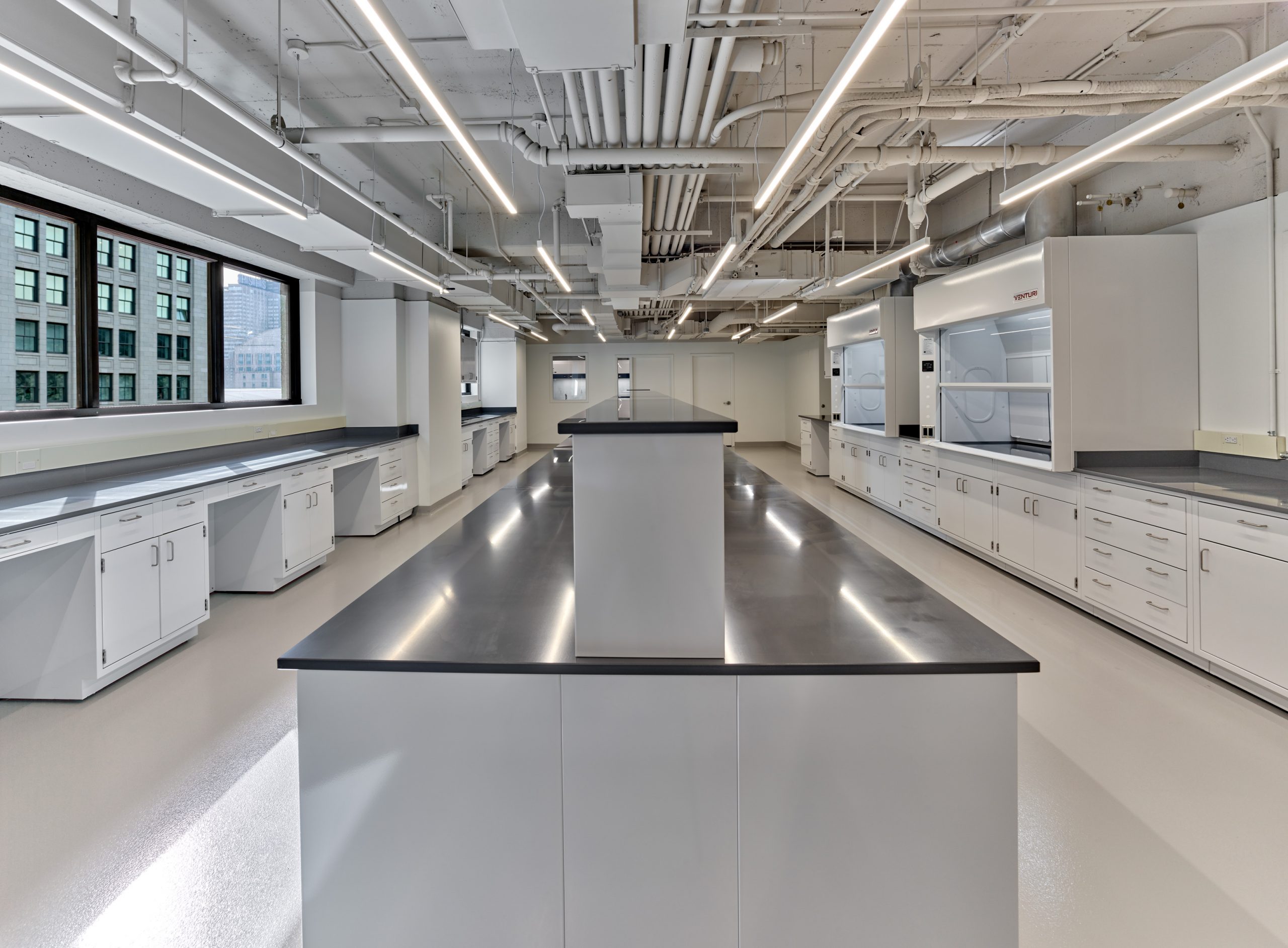CHARGING UP the national rankings, Philadelphia’s life sciences community saw continued expansion in 2023. Given the competitive landscape, Iron Stone Real Estate Partners turned to D2 to convert part of their center city asset (formerly the Hanneman Hospital) into a vibrant life sciences community within the rich culture of surrounding neighborhoods. The vision: to create custom spec lab space flexible enough to support a wide range of occupants and uses. The strategy: to utilize the advantage of existing infrastructure. The driver: speed to market.
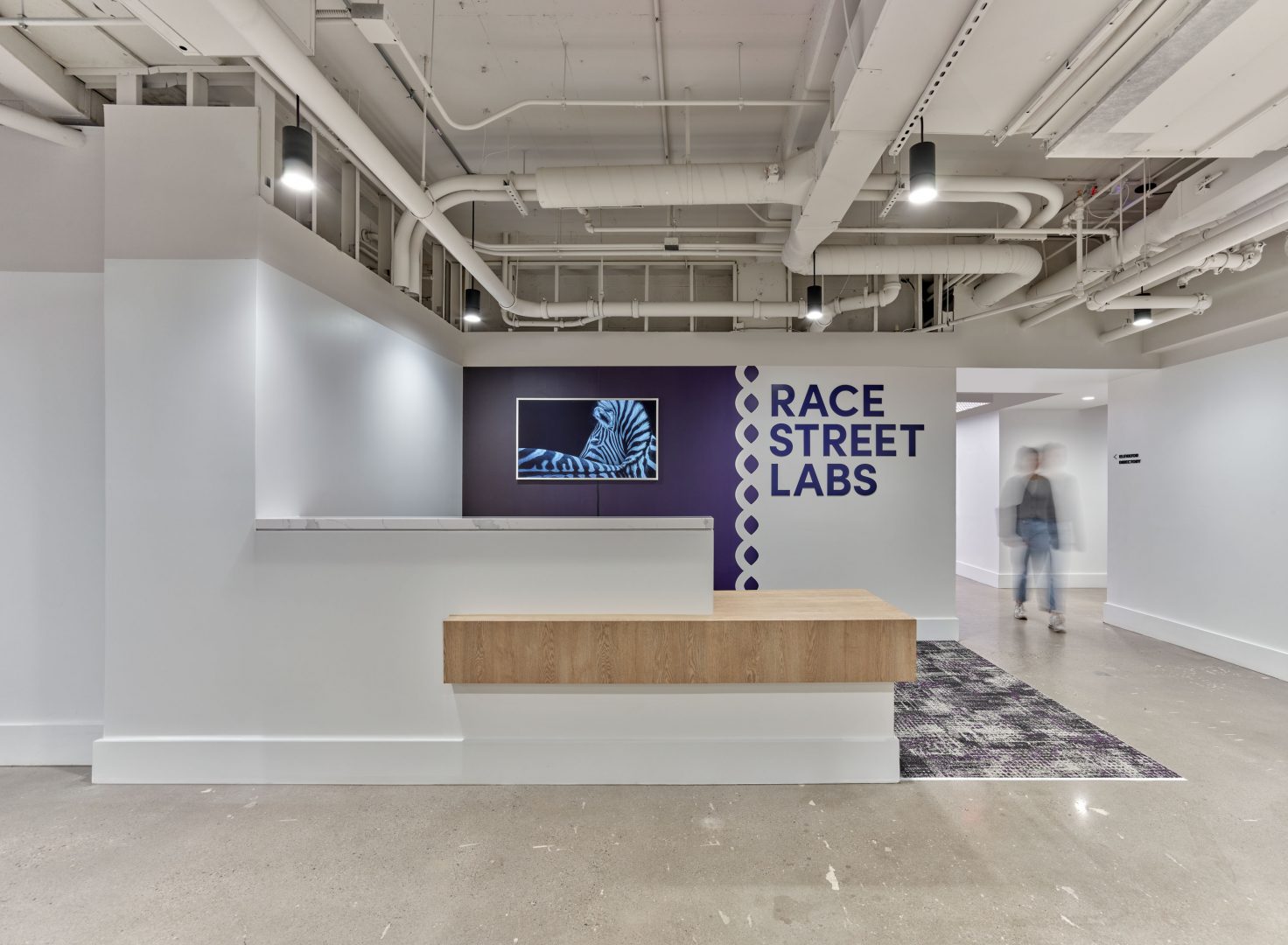
Race Street Labs: Philadelphia’s Downtown DNA
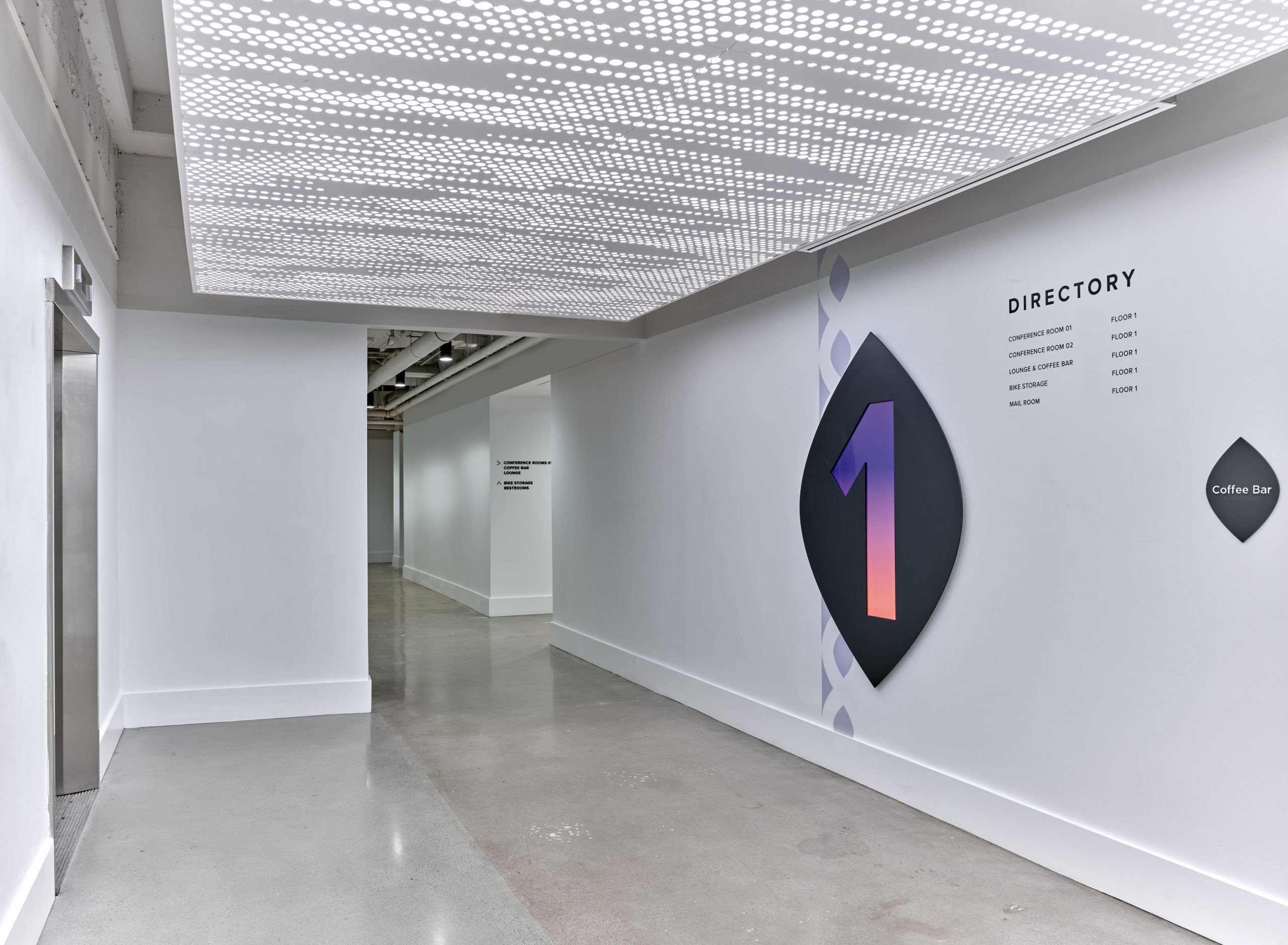
Adaptive Reuse
Given the former hospital’s age and specialized uses, strategic demolition was necessary to uncover and preserve the building’s history and maximize potential reuse. With speed to market a top driver, the project team – comprising interior designers, lab planners, MEP engineers, and environmental graphic designers – facilitated an early-stage deep-dive exploration of the structure, existing utilities, and life safety to inform parameters and opportunities.
D2 focused on retaining and working around existing utility locations to streamline the construction process and accelerate implementation
Our design and engineering teams partnered in the early phases of analysis, evaluating the results of demolition as they occurred and consulting with Iron Stone on how best to approach design within the newly exposed structure. D2 focused on retaining and working around existing utility locations to streamline the construction process and accelerate implementation.
Leveraging extensive knowledge of best practices in space sizes, utilities, and equipment, D2’s life sciences team advised Iron Stone on the ideal balance between move-in-ready provisions, such as hoods as electrical systems, and opportunities for tenant customization. This collaboration ensured labs were ready for immediate use while allowing space for tenants to move in specialty equipment.
The building’s history is also boldly celebrated in the aesthetic design. Preserving the raw industrial elements like exposed concrete and brick honor the story of the site. The neutral, industrial canvas is juxtaposed by crisp, brand elements infusing color and light along with a mix of natural woods and glossy layers. The resulting mood is creative, future focused, and human. Finishes within the labs also remain neutral to adapt to tenant brands, encouraging flexibility.
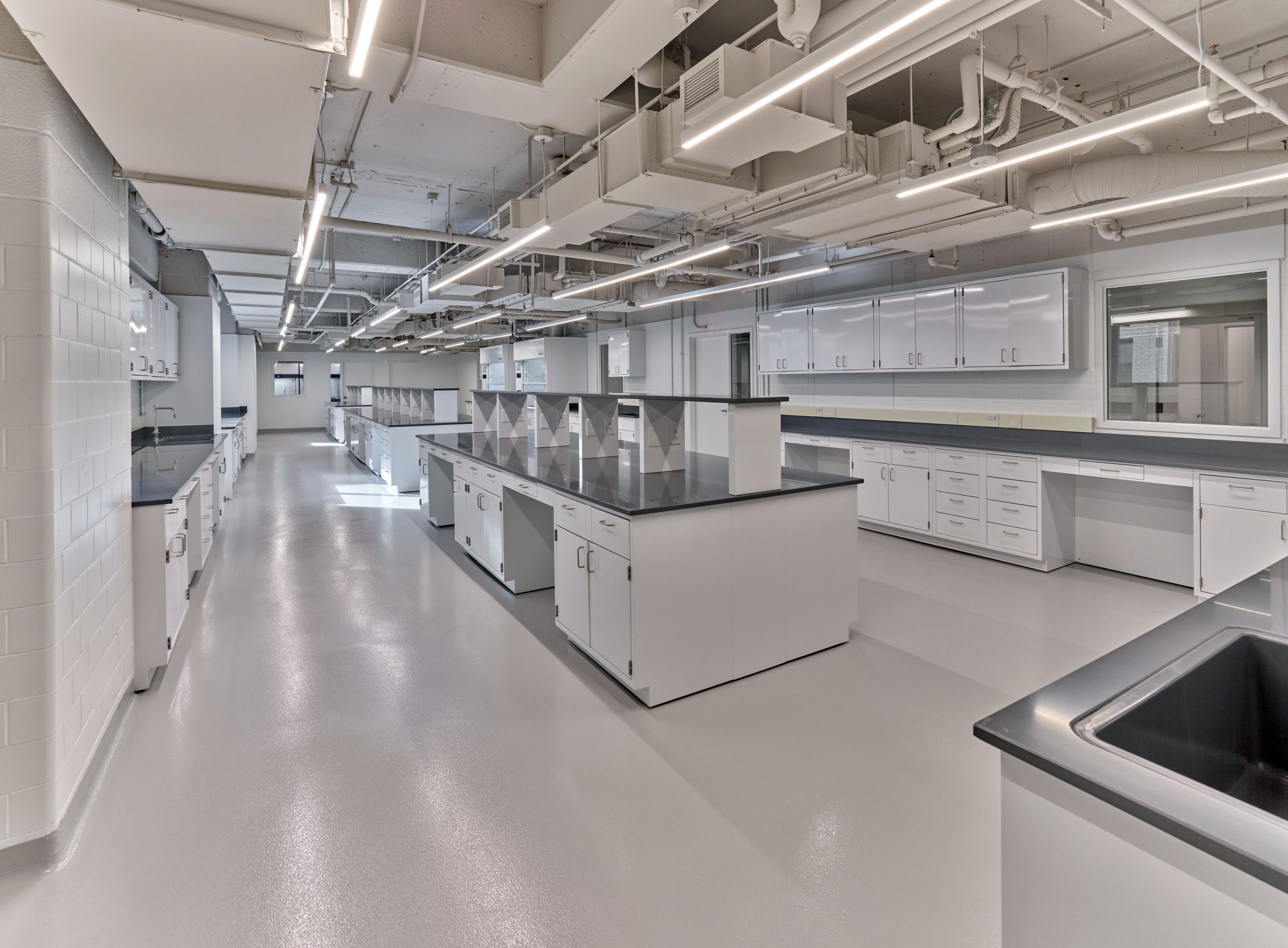
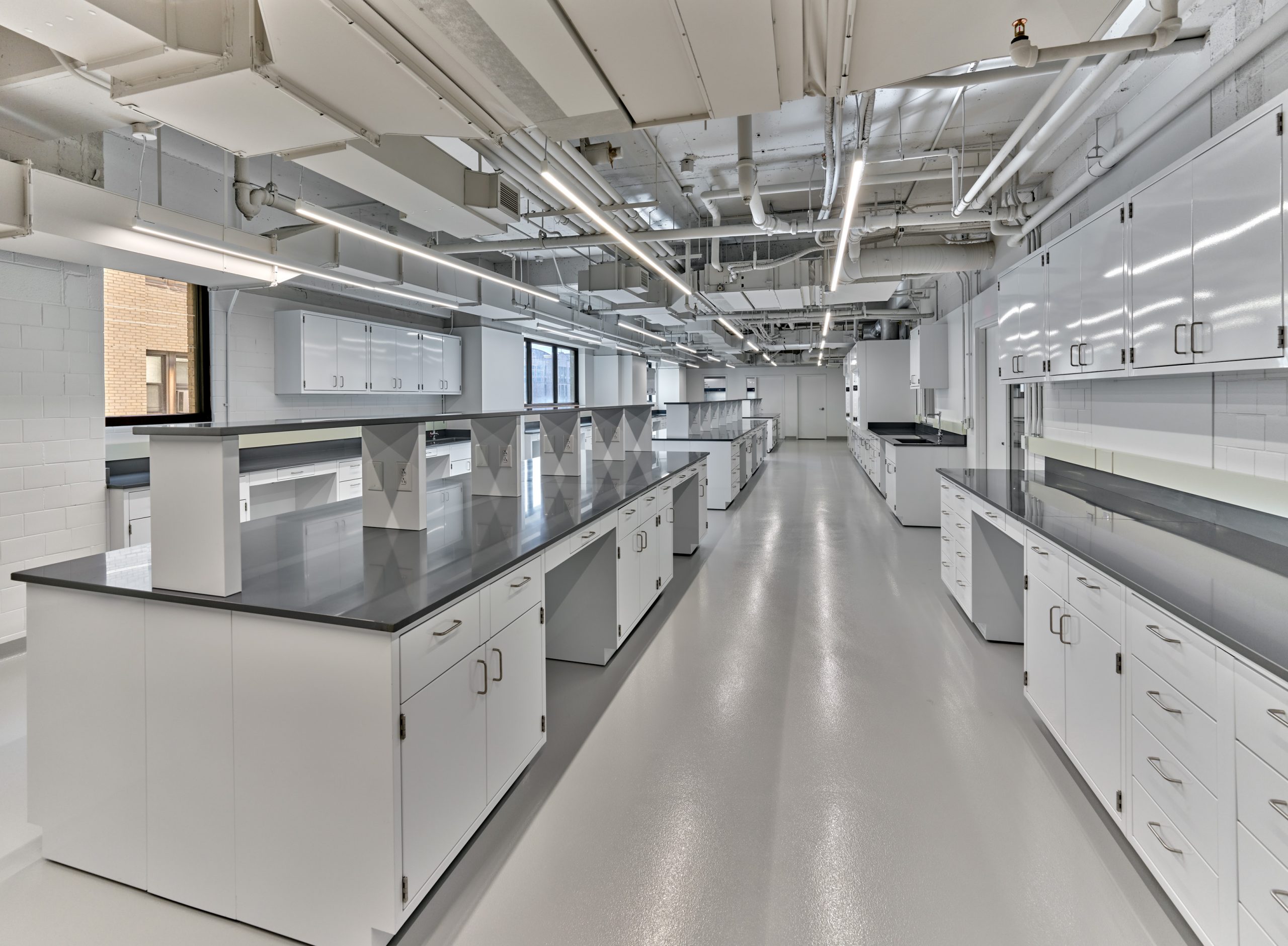
Building Community
The life sciences industry thrives by collaboration. Exchanging ideas, networking, and supporting each other are shared traits within the community. Allowing tenants the freedom to move, converge, and socialize is paramount in advancing their research. The first floor is dedicated to this purpose with adaptable zones scaled from cozy nooks to open event spaces. Technology infused, flexible conference rooms are paired with inviting elements – a fireplace, coffee bar, conversational lounges – creating a space that prioritizes both productivity and community building.
Additional amenities include secure 24/7 operations ensuring tenant access in unlimited and, within proximity to major research institutions and the city’s train and subway networks, a bike room and adjacent showers encourage tenants to commute sustainably.
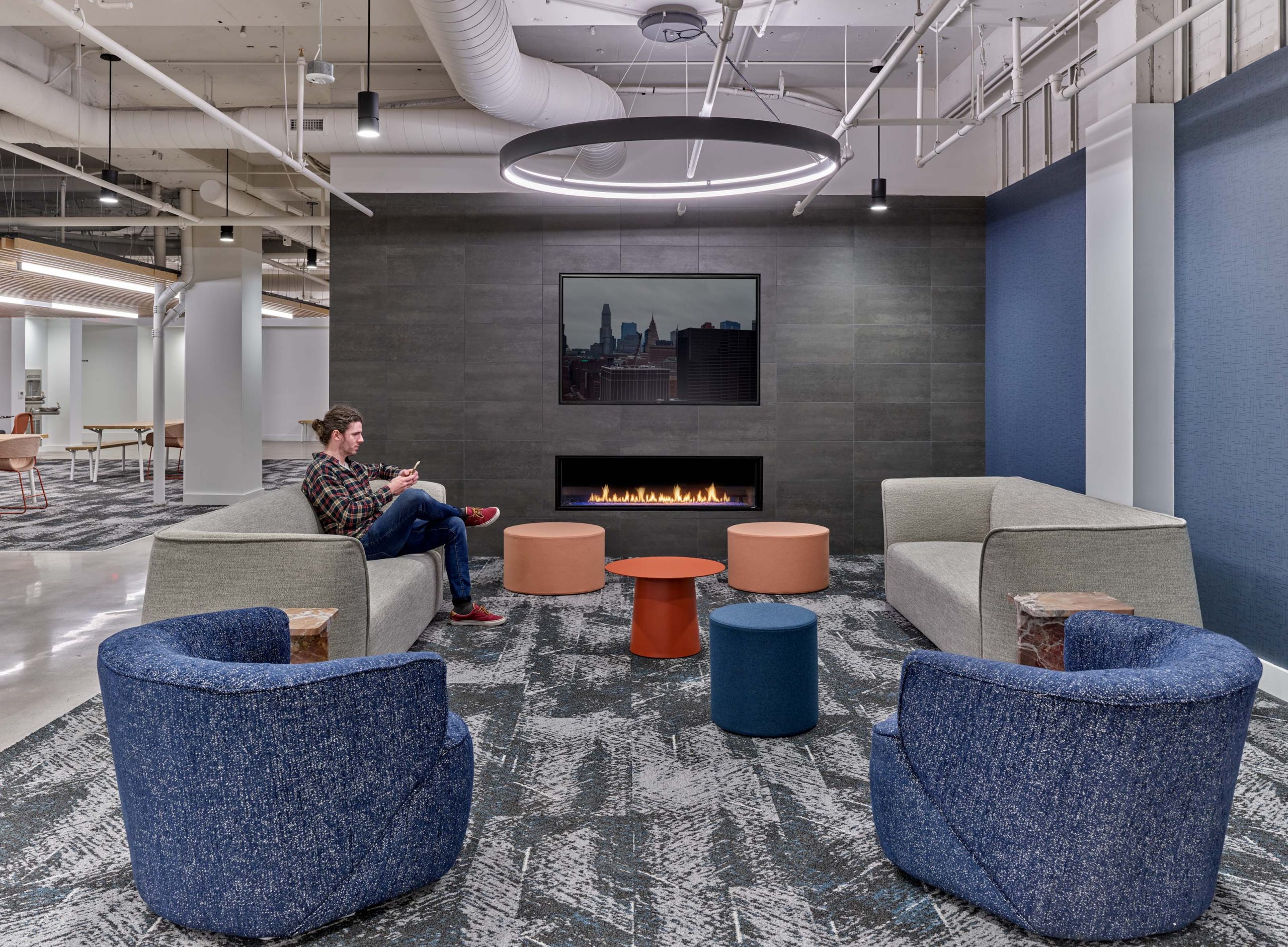
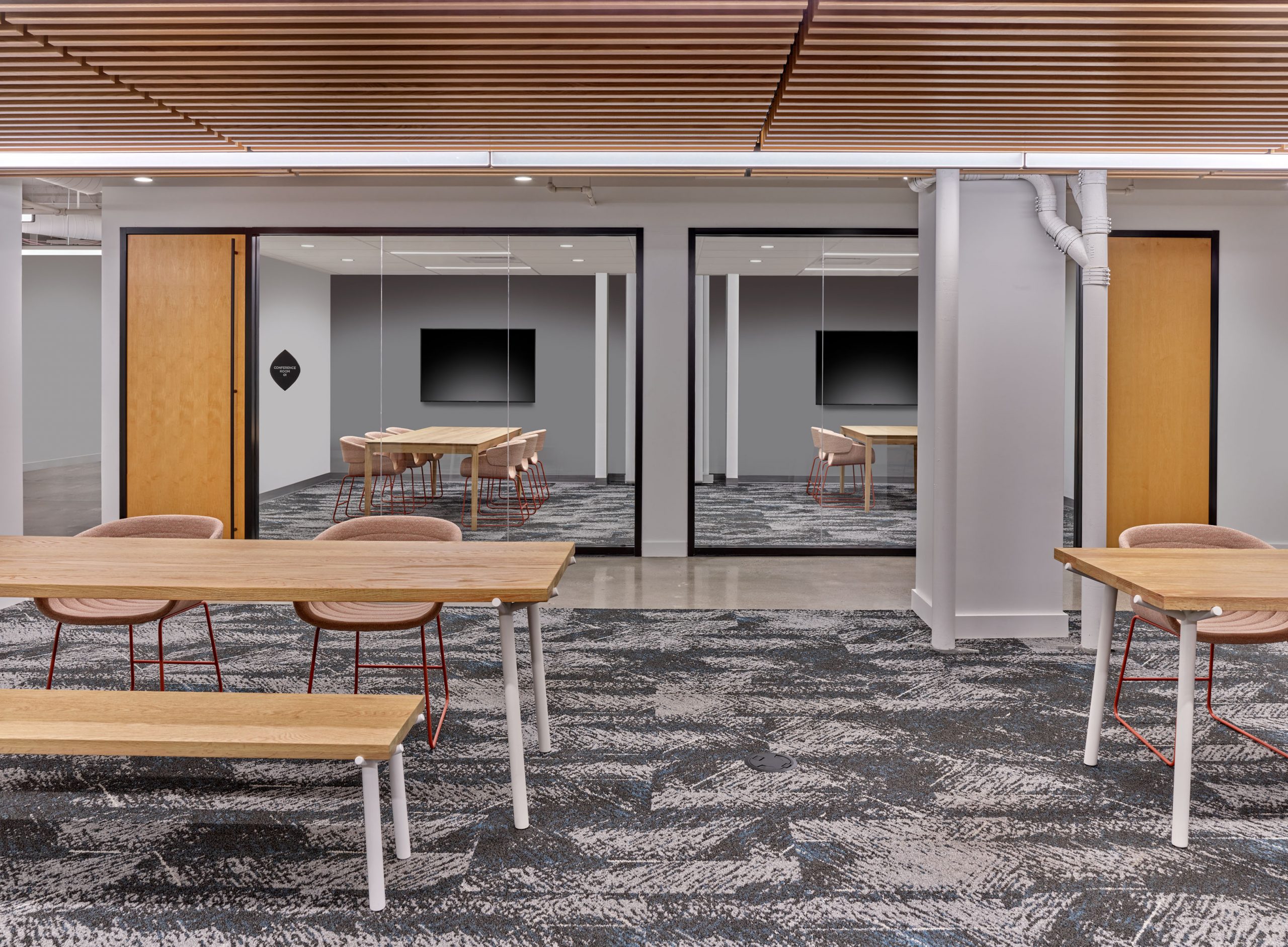
Future Ready
Demand for move-in ready lab spaces has prompted Race Street Labs to expand within the building. As many floorplates of the formal hospital share common traits, the detailed planning and documentation process at the project’s onset pays dividends by predicting challenges and providing solutions. Committed to client goals and tenant needs, D2 positioned Iron Stone’s asset to realize their vision to transform a vacant building into a vibrant hub. At the forefront of Philadelphia’s Life Sciences industry, Race Street Labs sets to drive the advancements that shape the future of sciences and technology.
