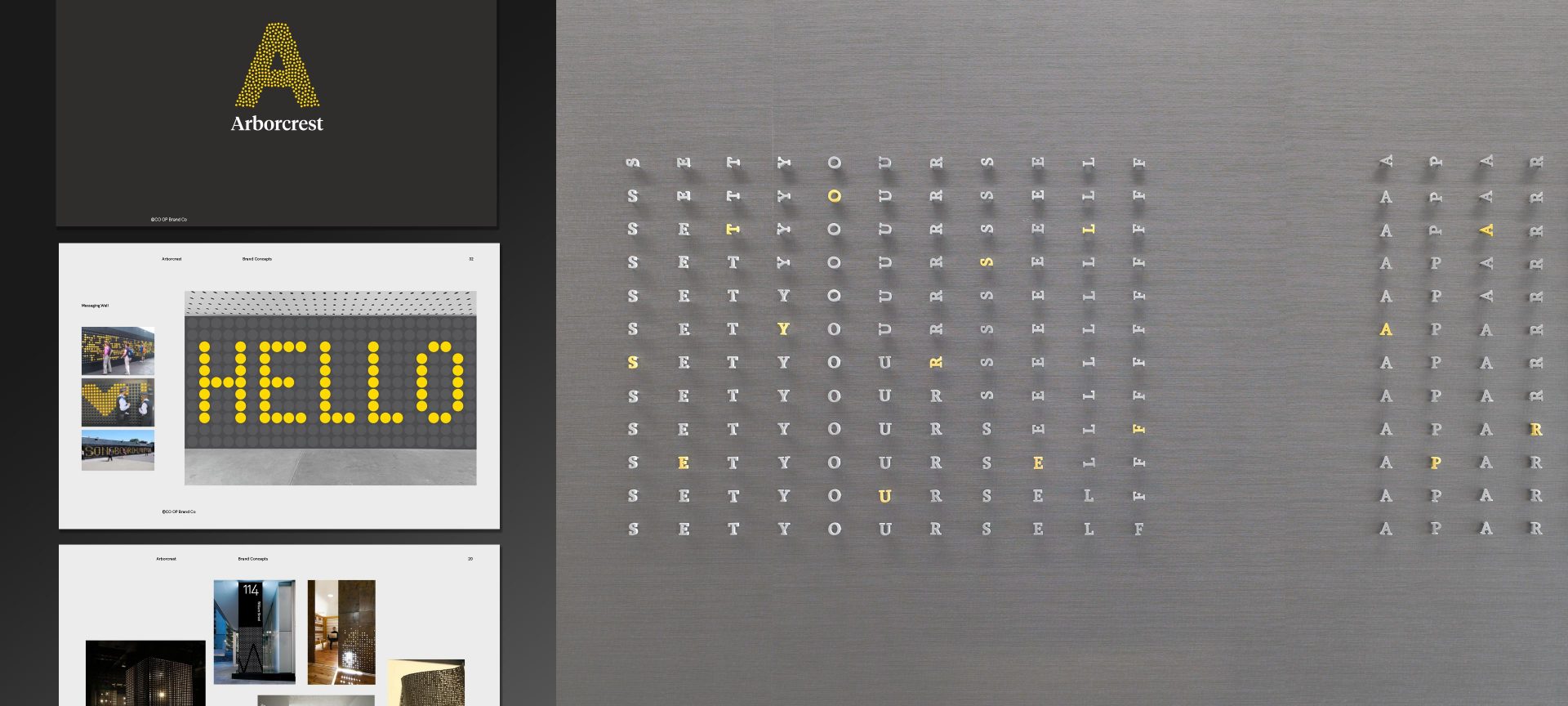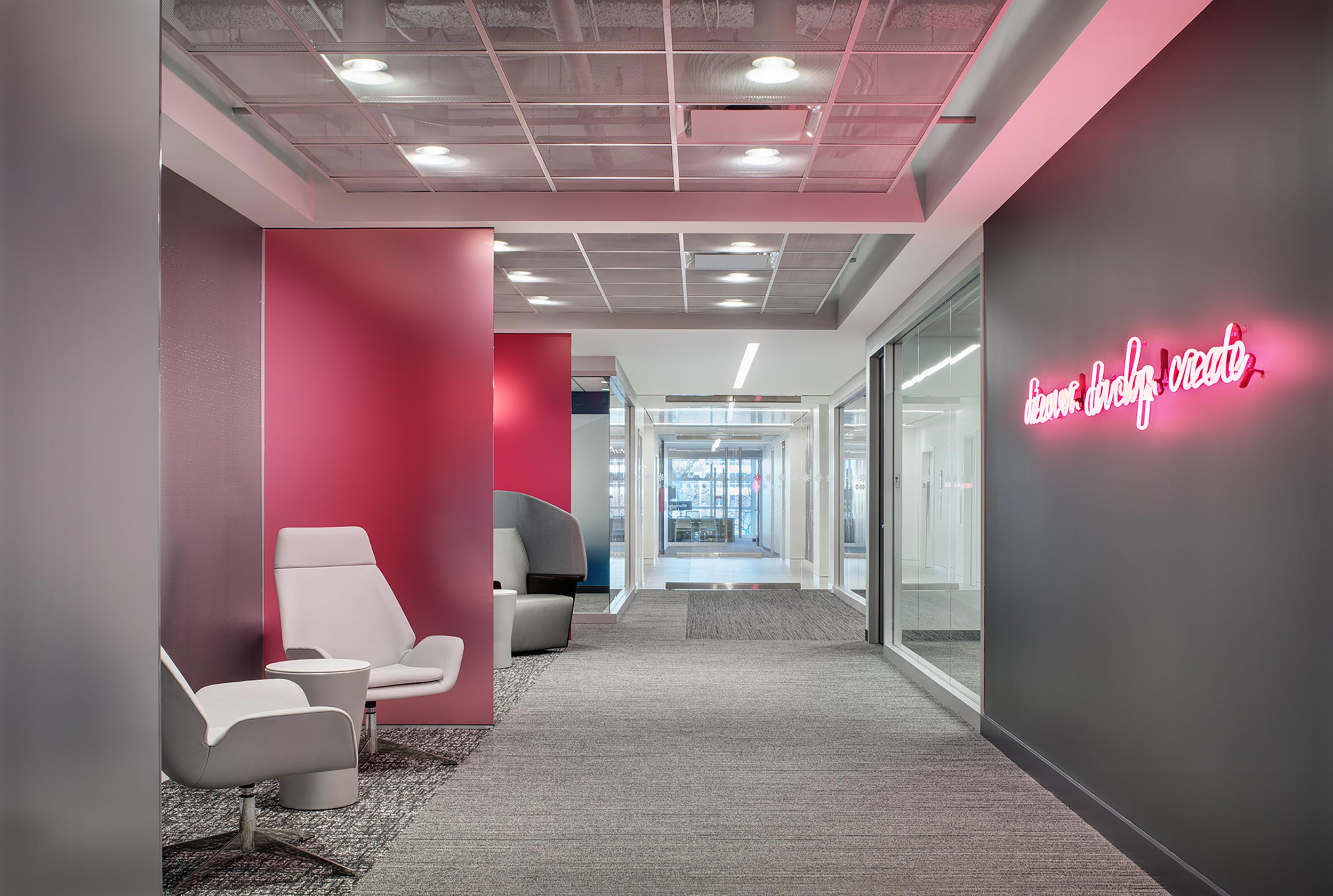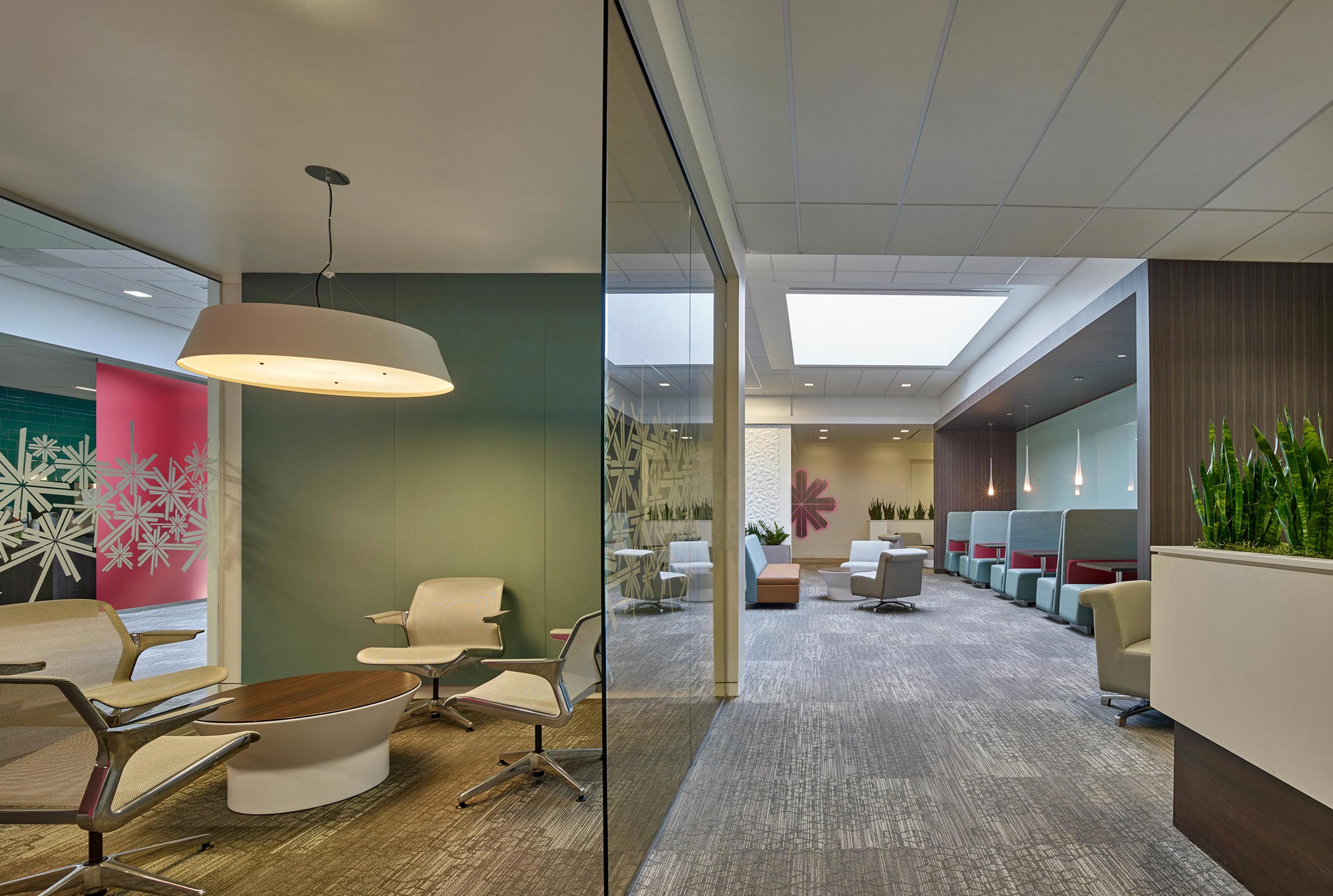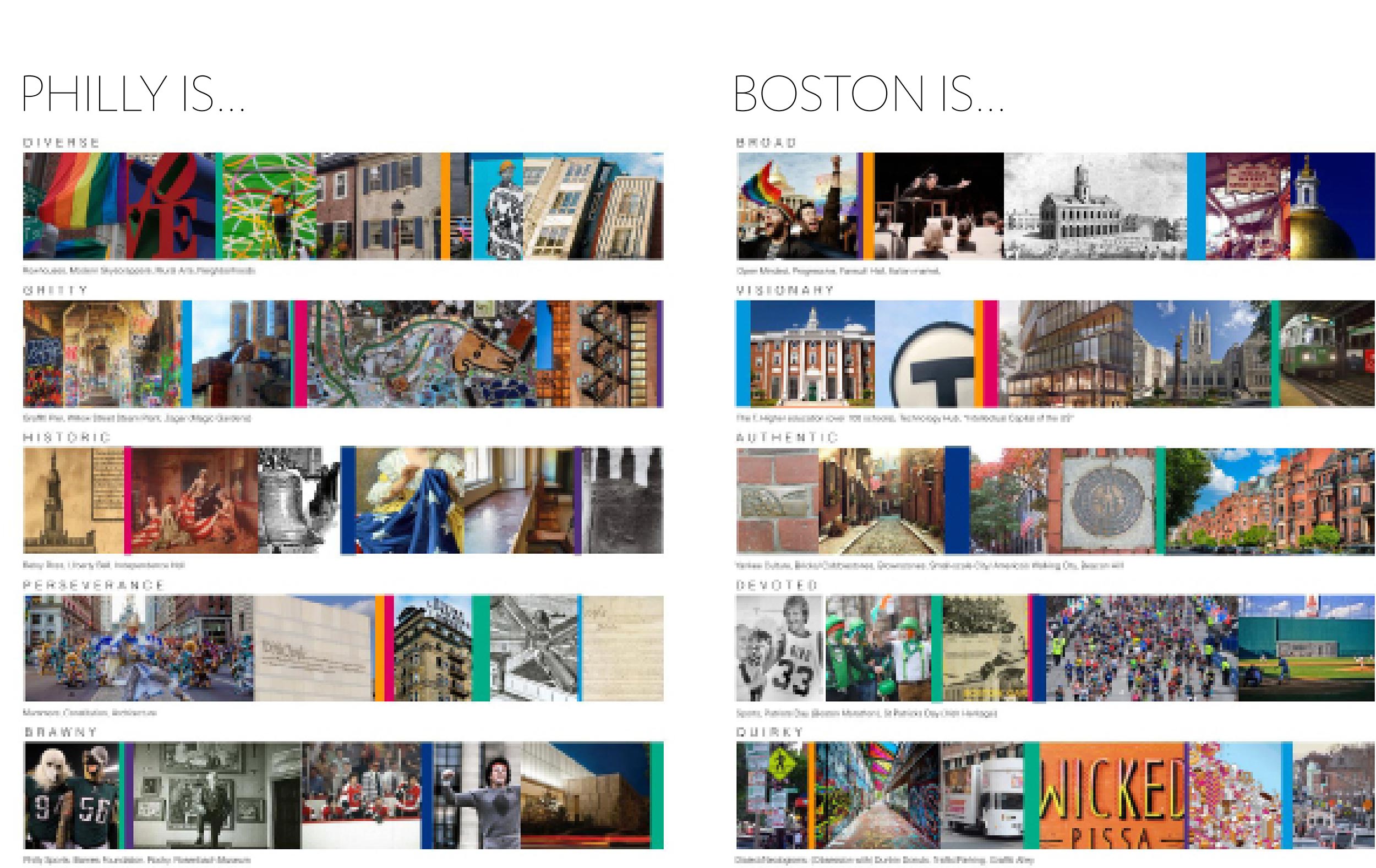Can’t The Design Process Be Easy?
Well…yes it can. But without a set of national standards, each space refresh, consolidation, or relocation means starting from the beginning. The facilities team has to sell, sell, and sell again to a new group of faces sitting around the table with familiar expressions of confusion and agitation. We’ve been there. We’ve seen it. These faces don’t want to lose their office, reduce the quantity of copy machines. They’ve seen Chicago and they heard no one likes it, oh…and they HATE orange. They’ve also been to the Philly office. Everyone there has a window, there‘s so much glass, and they have a gym in their building! (More on this potentially disastrous inequality below.) They are not wrong for their opinions. For Facilities – and sometimes HR and Operations – this is a painful part of the process. At that table, the goal is to make sure everyone is on board, has a voice, and most importantly – is happy with their new space.
But change is hard. Especially when it’s presented by a group from headquarters who doesn’t ‘know’ their team or ‘understand’ their needs. Now, what if this group of concerned faces was presented with a polished document full of standards as described above – stories of proven success and beautiful photography of finished spaces? Facilities Management’s job just got a lot easier. As Tony Palomba says, “A major goal of the standards should be to ease the process of accepting change and help decision makers understand the ‘why’ as much as the ‘what’.” The standards are not a tool used to control. They were developed as a result of deep investigation – with care and a lot of effort. When implemented, standards can help real estate reflect the company culture, support its people, and act as a strategic tool to achieve business goals. When that case is clearly presented, all are on board.
All Things Being Equal
Sometimes, without a set of standards, the loudest voice is the only one heard. Facilities may make unnecessary sacrifices in space design to appease an especially vocal colleague. This leads to disparate levels of design from location to location. Or, if the vocal colleague’s demands aren’t met, they can become the naysayer that sinks morale and builds disengagement. These scenarios are especially true when change is perceived as sacrifice – reduced overall square footage or reduction in number of offices, for example. There is peace of mind in knowing that the path forward is not for you alone, but for all. Tony Palomba shares that “HR and Executive teams can especially benefit from spatial standardizations because they ease the management of individual and departmental expectations as well as any mediation that may be a part of those discussions.”
Aligning design aesthetic is also critical. If one location focused on creating an impactful client facing zone, they may have seamless glass conference rooms and a hospitality inspired coffee bar. Another team may have had a unique driver to ensure client confidentiality, leading to conference rooms with no glass and limited common amenities. Down the road, this can create a sense of inequality between offices. The office with the upgraded client center is naturally perceived as the better of the two. Establishing a ‘level of finish’ – or a guide for materials and architectural features – helps avoid this perceived inequality.
Time is Money
We’ve reviewed what makes a project successful. Now, what is the number one reason a project is deemed unsuccessful? Answer: cost and time overruns. And, they go hand in hand – the longer a project takes, the more it costs. A major reason for schedule creep is an inability to make concrete decisions; it always leads to changes and redesigns along the way.
companies that invest in a successful employee experience, as compared to companies that don’t, are four times as profitable
Every project deserves a visioning session to fully understand the heart and soul of the local team; having standards in place gives that team an invaluable head start. They align decisionmakers at the project’s onset and lead to a design that is fully embraced and championed. Additionally, facilities and the real estate team can use these standards to better understand the project’s ultimate needs and make early stage decisions. They will have the tools to see how a potential new space may support their workplace strategy and if there is a possibility to reuse existing conditions that fit the predetermined aesthetic. This means that only sites that best support the vision of the business are on the table – increasing the probability of achieving economic goals, schedule milestones, and overall project success.
What’s Your Story? It Should Be One Story.
It should not be twenty, as told uniquely by all locations. According to Robby, “Utilizing the foundation of the brand’s identity to tell a consistent story is critical, as inconsistency here can lead to confusion both internally and externally. A consistent story could mean addressing everything from the finish palette, to the language that people are using, to the coffee that is being served.” Lyndsi compares this uniformity to “the choice to visit a chain restaurant over one that a person has never experienced before. There is comfort, trust, and confidence in a brand with continuity and reliability.” Building an aligned external message and a united internal culture has a measurable effect on the overall success of a business. As documented in The Employee Experience Advantage by Jacob Morgan – companies that invest in a successful employee experience, as compared to companies that don’t, are four times as profitable.
Have We Met Before?
Now, back to subcultures. Yes, they exist. And they are a good thing for business. Every region, every team has a unique DNA that should be celebrated. Creating standards and guidelines that are too strict will squash individuality and, ultimately, reduce engagement. The standards should be created to ensure a common thread – a continuity and likeness – between sites with the ability to interpret, customize, and embrace differences. One option, which maintains a good deal of control, might be to incorporate choices into the standards. These choices could include finishes for furniture, themed artwork packages, or decorative lighting. A catalog of options can bring ease to the process while giving each location managed choices.
However, Lyndsi explains that “successfully capturing the spirit of each location requires giving the local team and their designer the freedom to interpret the standards creatively. Too many limits can stifle innovation and the ability to improve the standards each time they are implemented.” It is just as important to recognize the desire for local expression and allow for a natural evolution of the standards. This gives your design experts the ability to offer innovative and unique solutions that could be implemented at other, future – or even current – locations. It also ensures that the standards allow for progressive adaptations of both the aesthetic and the workplace strategy.
Standard(ish)
A recent client, with a well-established set of Brand and Design Standards, asked us to develop a concept for two locations – Philadelphia and Boston. We were given the opportunity to interpret these standards in a way that captured the essence, spirit, and character of these cities and the people that define them. Their standards directed that the design be industrial, casual, colorful, gritty, and expressive of the brand by incorporating its colors, messages, and graphics. Below are the presentation tools we used to express the concept behind the design. This example shows how that common thread, as defined in the standards, can unify sites that also have an undeniably, unique personal expression.




