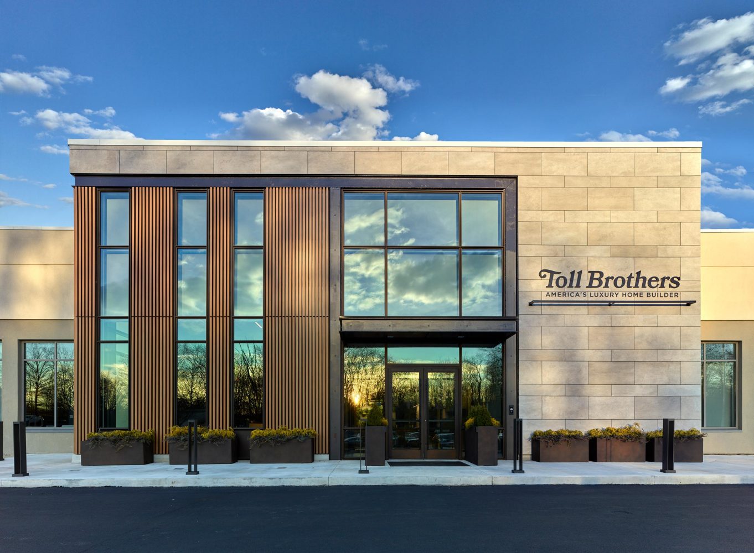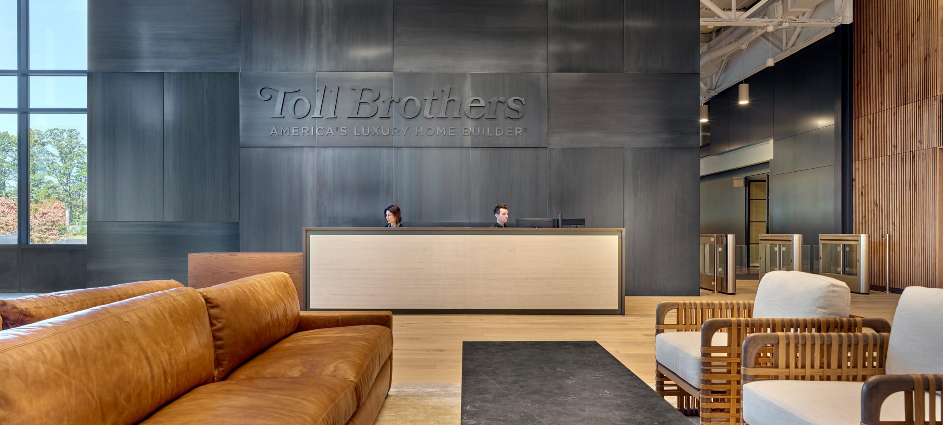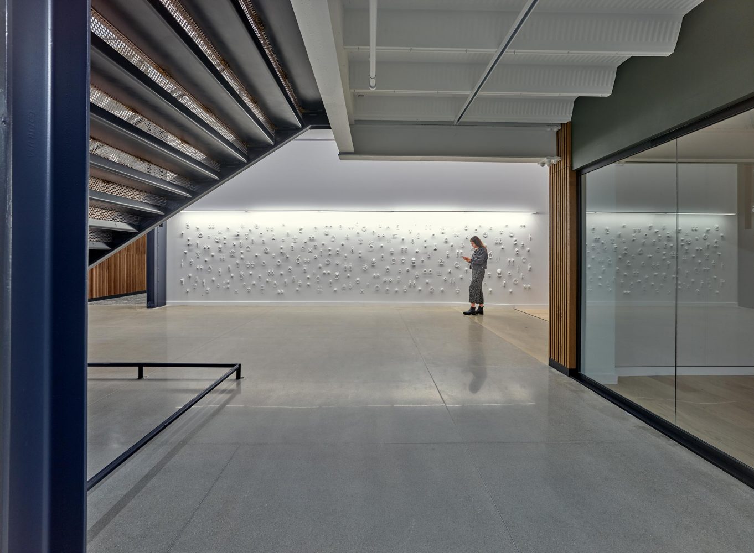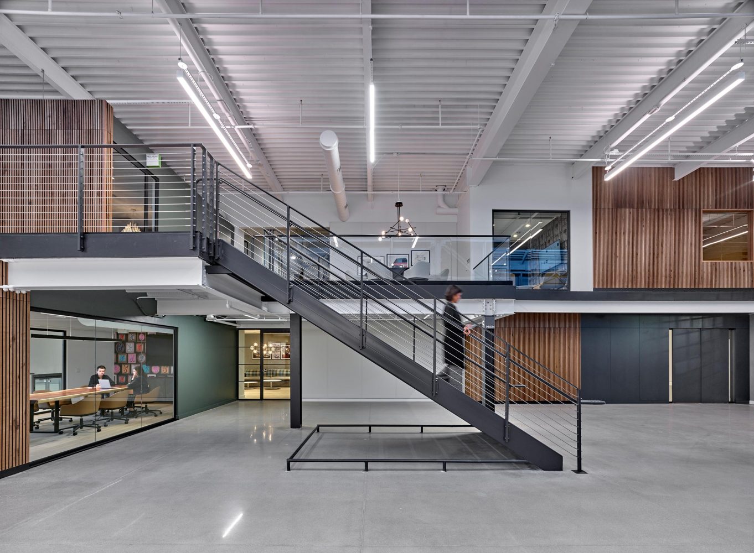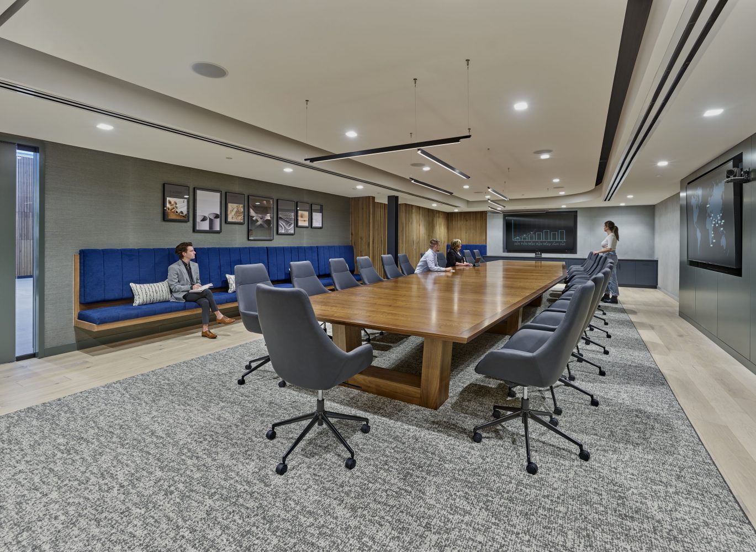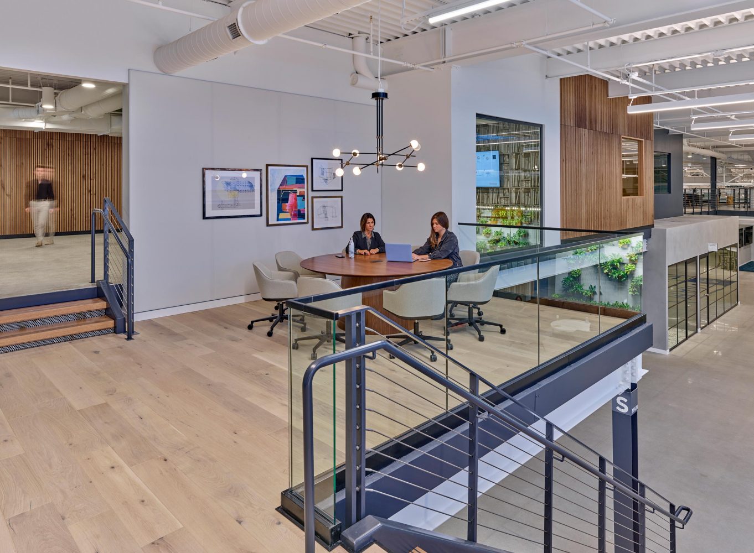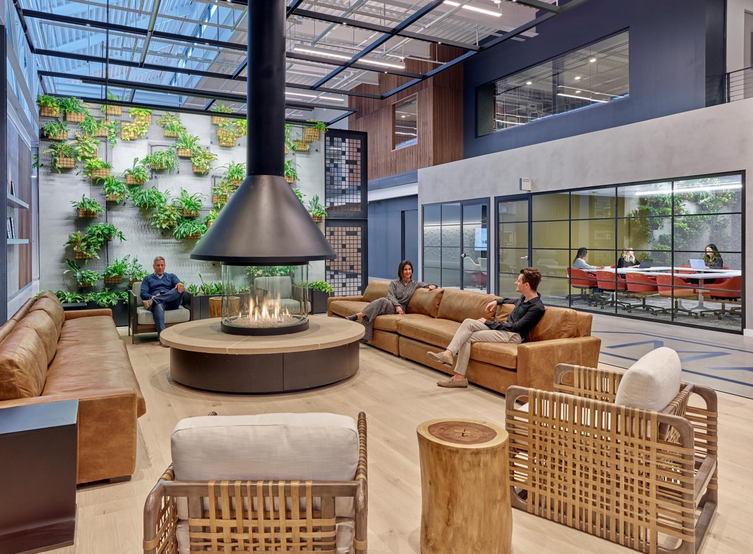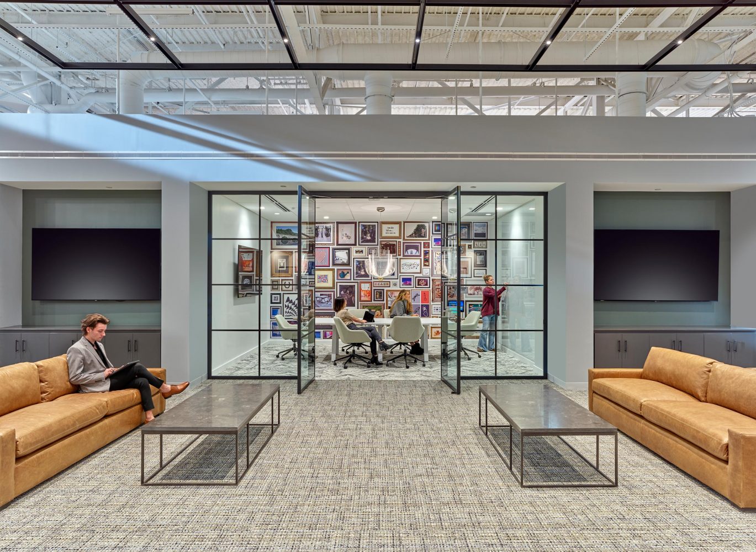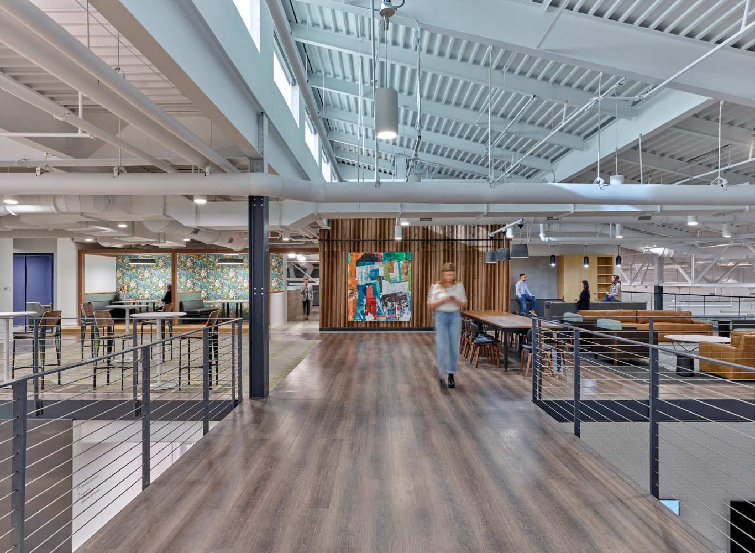Toll Brothers
After occupying the same building for almost 40 years, luxury home builder, Toll Brothers, turned to D2 to guide their relocation and reinvent their workplace strategy. Housed on a single floor in a former convention center, an additional 25,000 square feet was created by raising the existing roof structure, to a soaring 30’ deck height, to incorporate a mezzanine level. A series of clerestory windows and skylights were added within the new roof to bring more natural light to the center of the deep floor plate. Key exterior elements – the corner seen from the adjacent road, the main visitor entrance, and the employee entrance – were redesigned for a stronger presence and to incorporate the vibe of the Toll Brothers west-coast homes.
The master plan features two boulevards which define shared space and symbolize the company’s refrain – “building at the intersection of Main and Main”. Like the thoroughfare of a small town, Main + Main are lined with shared destinations, including two stairs to the mezzanine level, a bistro, a series of small cafés, conference rooms, training facilities, and diverse collaboration and lounge spaces. Architectural forms, often outfitted in construction materials utilized by the company, are a backdrop for wayfinding, branding, and artwork inspired by the home building industry and the Toll family’s casual culture. The new HQ is infused with residential patterns, materials, and furnishings to create a ‘just-like-home’ feel.

