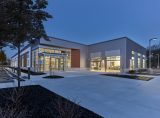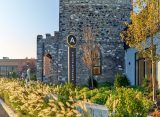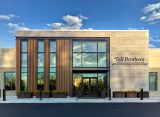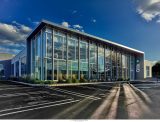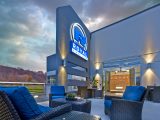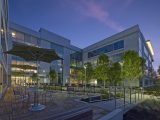| 03.15.22
Cenero
Cenero Cenero turned to D2 to build a new vision for their HQ from the ground up – an interactive experience aligned with their creative and collaborative culture while at the same time allowing them to utilize the facility as a demo lab for existing and future customers. The new workplace consolidates their existing headquarters...

