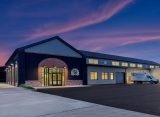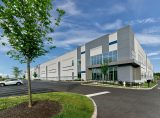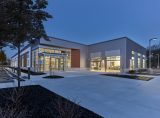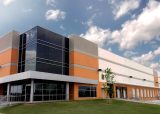| 06.28.24
Diplomat Closet
Diplomat Closet After purchasing a warehouse building for their new showroom and assembly warehouse, Diplomat Closet turned to D2 to adapt the raw building into a polished sales floor. Attracted to the structure, which included steel rails for trains that once travelled straight through the future showroom, the adaptive reuse project is a juxtaposition of...






