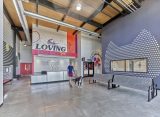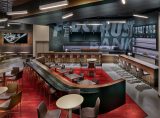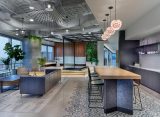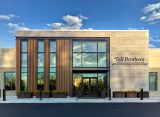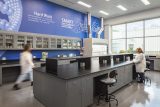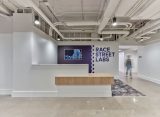| 10.05.22
SPCA
SPCA When the SPCA’s new, ground-up facility was almost complete, D2 was called to weave a story through the space with powerful environmental graphics, wayfinding, and messaging. The challenge was big space, modest budget, and just three months to design, fabricate, and install. The SPCA’s vision for the space, “happy”, is brought to life through...

