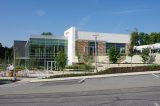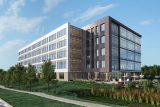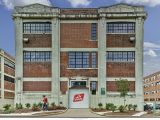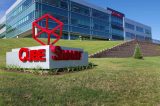| 11.19.20
ArborRidge
ArborRidge D2 created a design for the ArborRidge office campus that revitalizes the tired feel of the three campus buildings. The material aesthetic of metal panels, Dryvit, and glass combine with enhanced window lines, vertical architectural wing walls, and integrated conopies to create sleek, contemporary vantages. ArborRidge pivots around a new 5000 sq ft two story, full-height...





