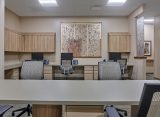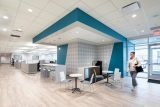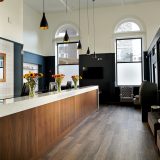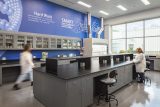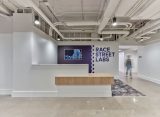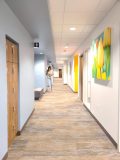| 07.27.21
Capital Health
Capital Health Capital Health came to D2 looking to increase their Delaware Valley presence. Positioned in a repurposed retail location, the Primary Care Outpatient Facility utilizes the healthcare systems spatial and finish standards to create a warm, organic environment that promotes holistic wellbeing. Teams Architecture, Engineering Location Levittown, PA Size 6,800 SF

