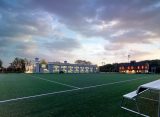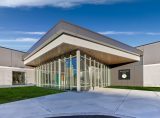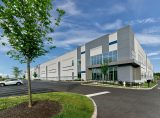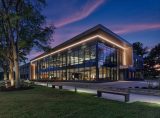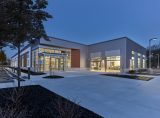| 11.02.23
Berwyn Sports Club
Berwyn Sports Club Carved into the hillside of idyllic Chester County farmland, the Berwyn Sports Club possesses an innate quality unique to many ground-up projects. Influenced by the simplistic rural architecture prevalent in the area, this state-of-the-art facility is as beautiful as it is functional. With performance at its core, the main structure – a...

